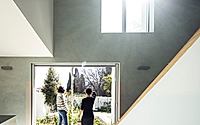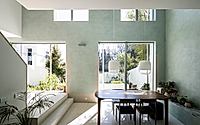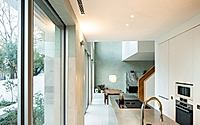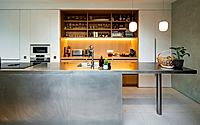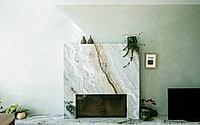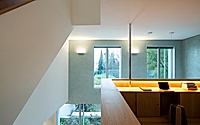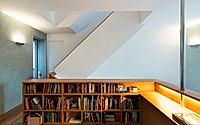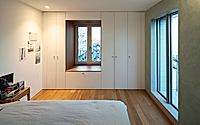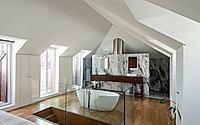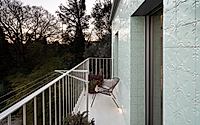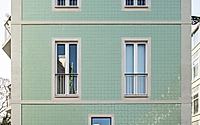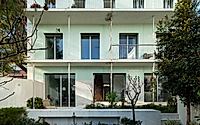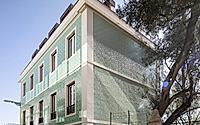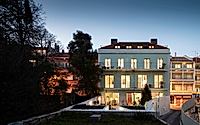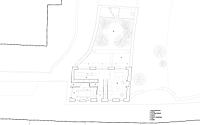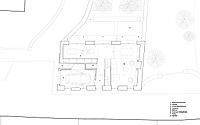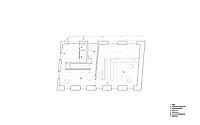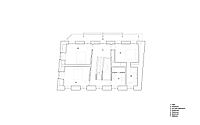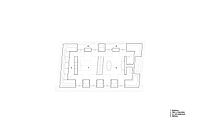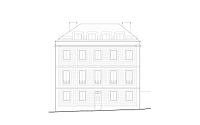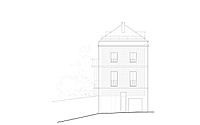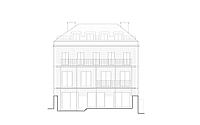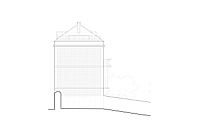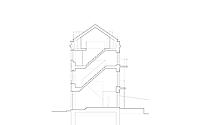House No. 11 – Santa Isabel: Camarim’s Architectural Gem in Lisbon
Camarim, the renowned Portuguese architectural firm, has transformed a historic building in Lisbon into a captivating residential masterpiece. House No. 11 – Santa Isabel, designed in 2021, seamlessly blends the building’s early 20th-century charm with a contemporary, bespoke design. Situated between an industrial school and a cemetery, this house has a unique and captivating setting that the architects have expertly navigated, creating a harmonious living space that celebrates its surrounding context.

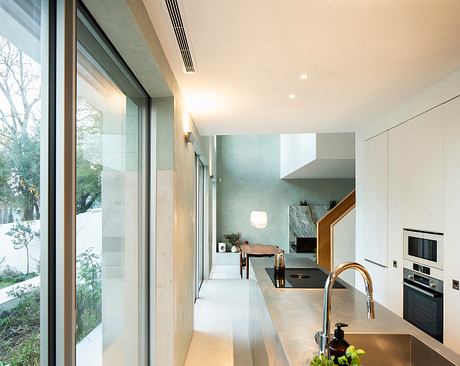
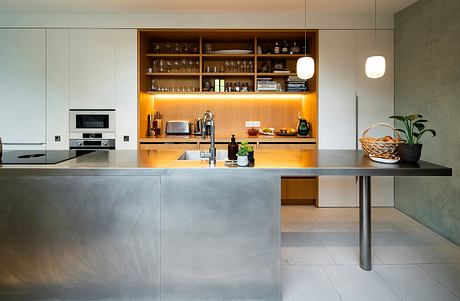
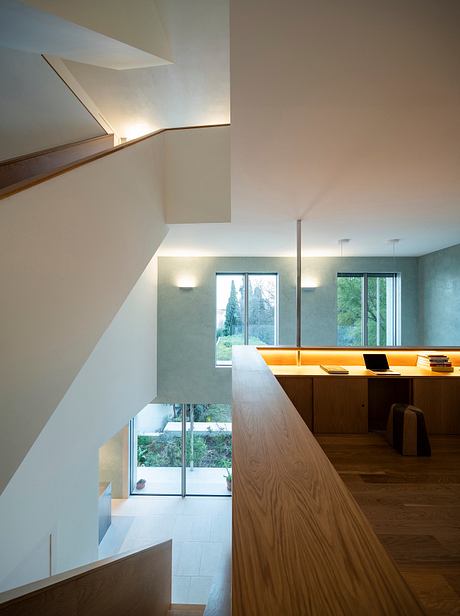
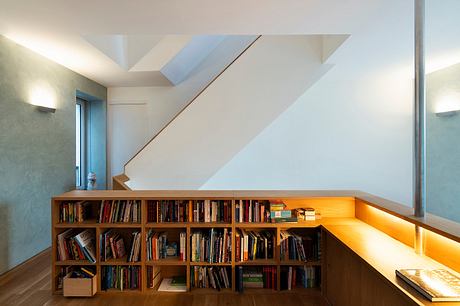
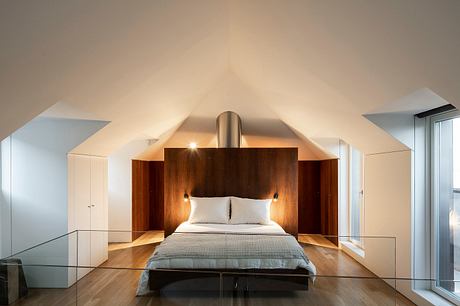
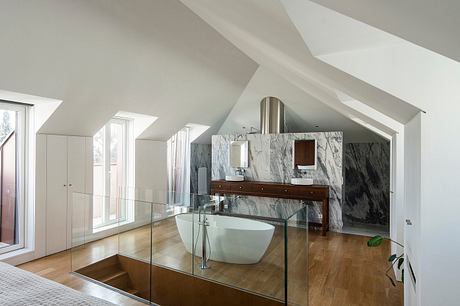
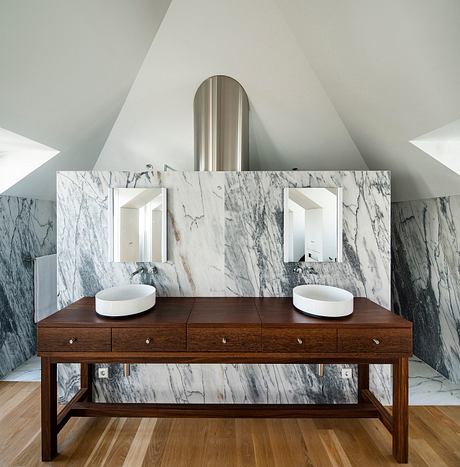
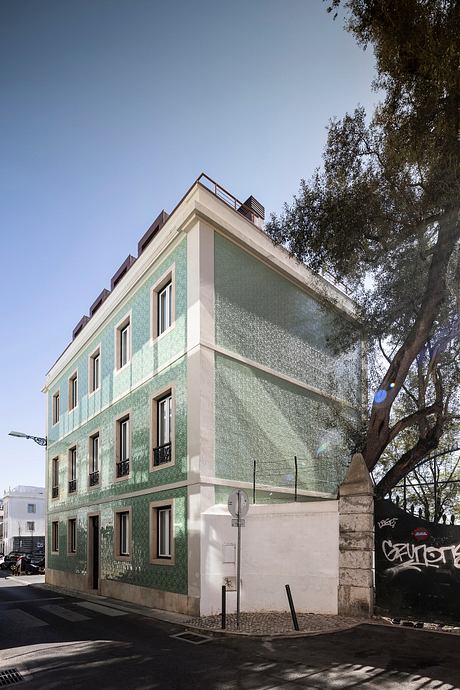
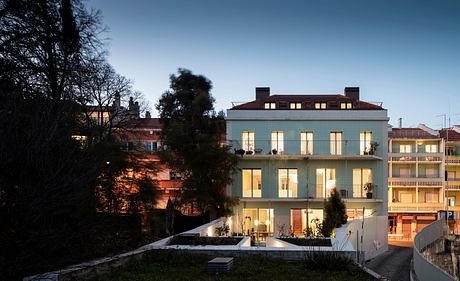
About House No. 11 – Santa Isabel
Tucked between an industrial school and a cemetery, House No. 11 in Lisbon has a remarkable history that has been masterfully woven into its contemporary transformation. Designed by the renowned architecture firm Camarim in 2021, this project showcases a harmonious blend of old and new, where the building’s original character is celebrated and elevated to create a truly captivating living space.
Embracing the Exterior’s Unique Charm
The exterior of House No. 11 is a testament to the building’s storied past. The refined front façade, with its striking green tiles and sleek lines, commands attention, while the blind side façades and utilitarian rear façade hint at the property’s industrial roots. The architects have skillfully navigated this delicate balance, seamlessly integrating the building’s existing architectural elements into a cohesive and visually striking design.
A Continuous Spatial Journey
Step inside and you’ll be greeted by a captivating spatial experience that unfolds around an atrium. The architects have demolished the building’s interior, east, and rear façades, allowing them to create a dynamic and fluid layout that responds to the surrounding environment. The continuous movement through the house is a carefully choreographed dance, with each transition and reaction to the street, cemetery, garden, and river artfully woven into the design.
The Heart of the Home: The Kitchen and Dining Area
At the core of the home lies the stunning kitchen and dining area, where modern design elements mingle with the building’s historic charm. The sleek, dark-toned cabinetry and countertops create a striking contrast against the warm, natural wood of the dining table and shelving units. The overhead lighting fixtures, with their clean, minimalist lines, cast a warm glow over the space, further enhancing the cozy and inviting atmosphere.
Retreat and Relaxation: The Bedroom and Bathroom
The upper levels of the home offer a serene retreat, with the bedroom and bathroom spaces designed to provide a calming sanctuary. The bedroom features a stunning, custom-built headboard that seamlessly integrates with the surrounding architectural elements, creating a harmonious and visually cohesive environment. The bathroom, meanwhile, is a true oasis, with its sleek marble surfaces and contemporary fixtures complementing the building’s historic bones.
A Unique Architectural Gem in Lisbon
House No. 11 is a remarkable example of how modern design can not only respect but also celebrate the rich history of a building. Camarim’s thoughtful and innovative approach has transformed this once-threatened property into a true architectural gem, one that seamlessly blends the past and present to create a truly exceptional living experience.
Photography courtesy of Camarim
Visit Camarim
