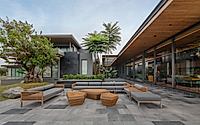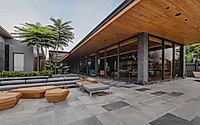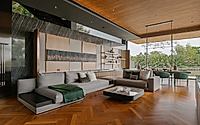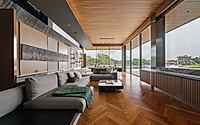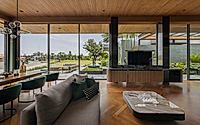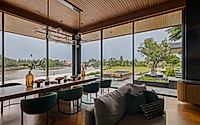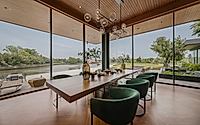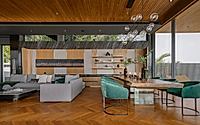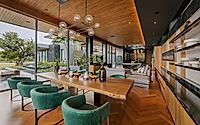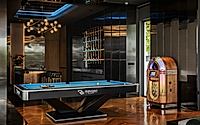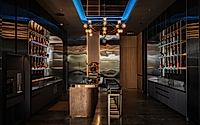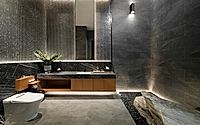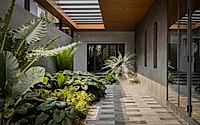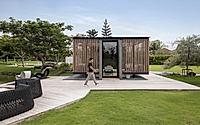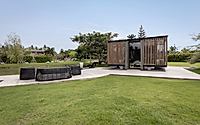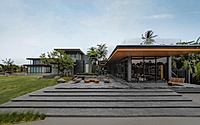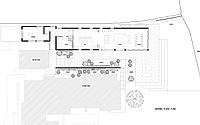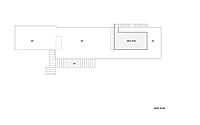111 House: Riverside Pavilion Blending Indoors & Outdoors
The 111 House in Thailand, designed by S+S Architects in 2024, offers a unique take on modern riverside living. This single-story pavilion features transparent glass walls that seamlessly integrate the indoor and outdoor spaces, providing unobstructed views of the surrounding garden-like landscape and the nearby canal. The design prioritizes functionality, allowing the homeowner to effortlessly transition between lounging, dining, and entertaining within a versatile, open-concept layout.

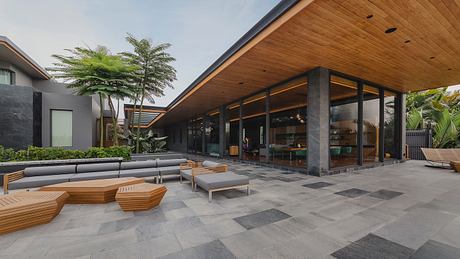
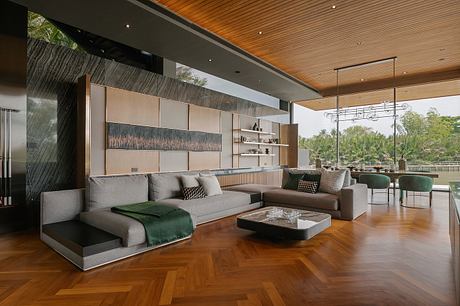
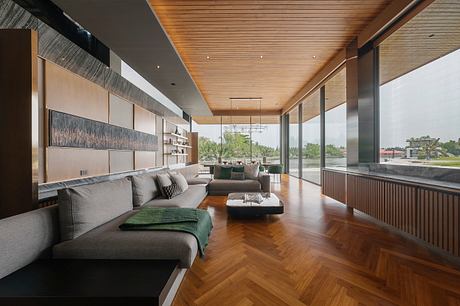
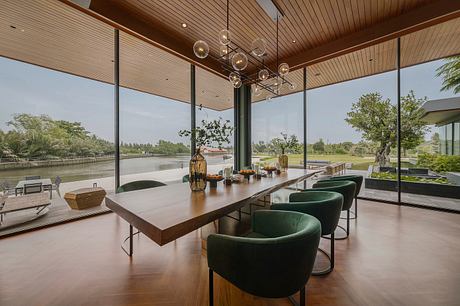
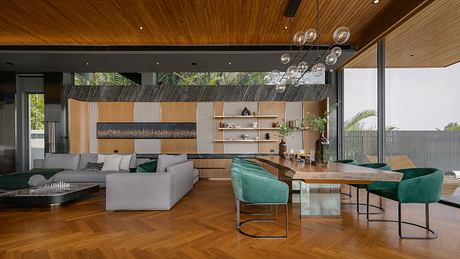
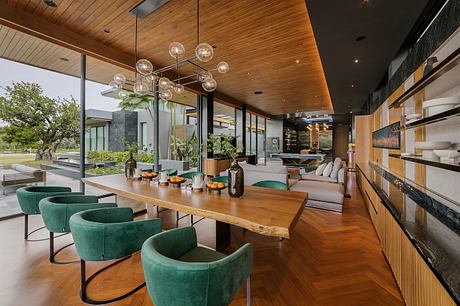
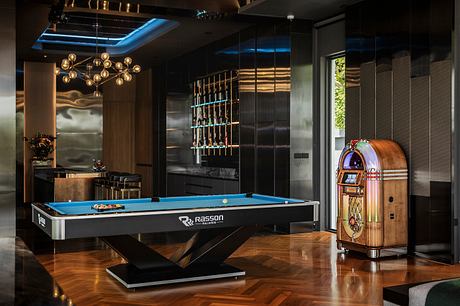
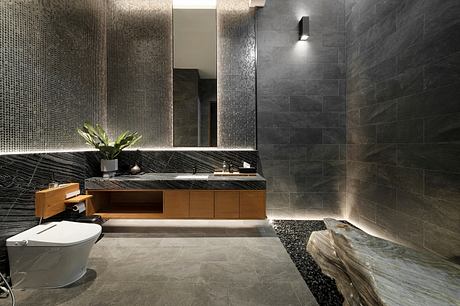
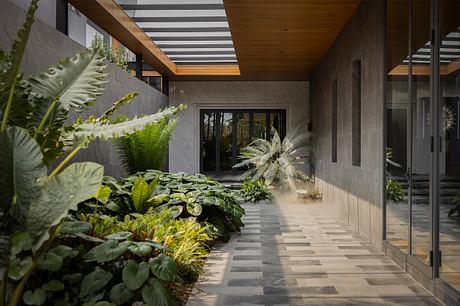
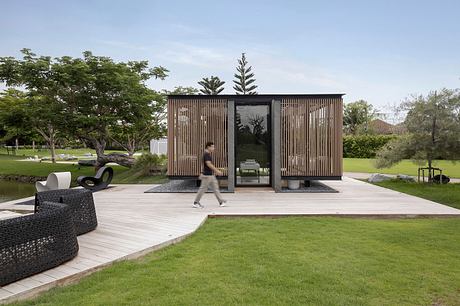
About 111 House
Nestled along the banks of a captivating canal in Thailand, the 111 House stands as a testament to versatile design. Conceived by the visionary architects at S+S, this project, completed in 2024, set out to create a harmonious blend of indoor and outdoor living.
Embracing the Riverside Oasis
Strategically positioned, the 111 House boasts a prime location that seamlessly integrates with the serene riverside setting. Surrounded by a lush, garden-like landscape, the property offers a tranquil escape from the bustling city, providing residents with picturesque views and refreshing breezes throughout the day.
Seamless Connectivity: Indoors and Out
The architects envisioned the 111 House as a single-story pavilion with expansive glass walls that invite the outdoor beauty inside. These sliding glass doors can open up to connect the interior with the riverside terrace, enabling the homeowners to effortlessly transition between indoor and outdoor living. This design feature facilitates versatile usage, accommodating everything from intimate gatherings to lively parties.
Unobstructed River Views
Maximizing the visual connection with the river, the 111 House was designed with transparency in mind. The glass walls, spanning the entirety of the structure, ensure unobstructed river views from every corner of the home. This design decision not only enhances the sense of tranquility but also allows the natural beauty of the surrounding landscape to take center stage.
Harmonious Integration
Respecting the natural setting, the 111 House’s design prioritizes integration with the riverside area. The pavilion’s simple, unassuming architecture complements the garden-like quality of the land, allowing the house to blend seamlessly with its surroundings. A long staircase running parallel to the river serves as a visual guide, while the absence of fencing creates a unified, boundless space between the home, riverside, and canal.
Adaptable Functionality
At the heart of the 111 House’s design is the homeowner’s desire for a versatile space that can accommodate a range of activities. From intimate family gatherings to small parties with friends, this riverside pavilion offers the flexibility to adapt to the homeowners’ ever-changing needs, ensuring a seamless and enjoyable experience.
Photography courtesy of S+S Architects
Visit S+S Architects
