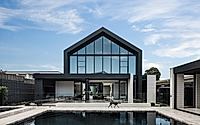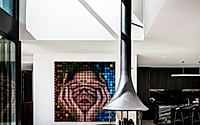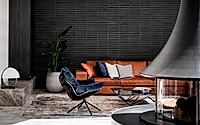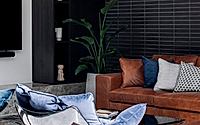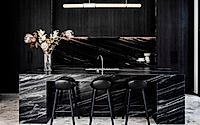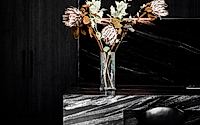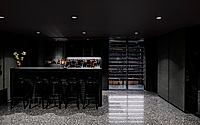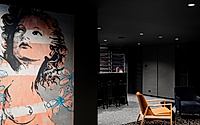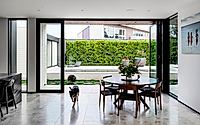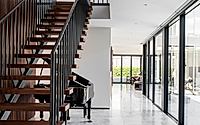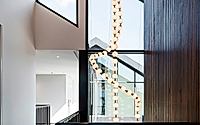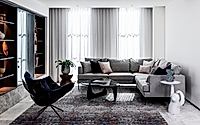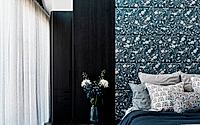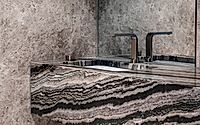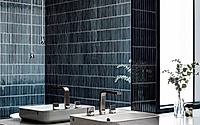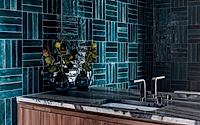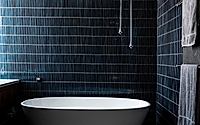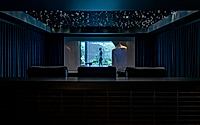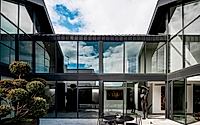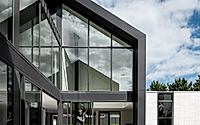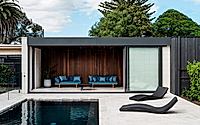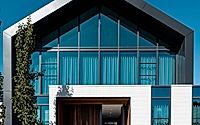WG House: Crafting a Contemporary Australian Family Home
Showcasing a contemporary masterpiece in the heart of Melbourne, the WG House by CHT Architects redefines the traditional Australian home. Designed in 2021, this two-level house features a striking pitched roof silhouette, generous glazed walls, and a central courtyard that floods the interiors with natural light. Blending Spanish porcelain bricks with a suspended steel fireplace, the WG House offers a warm, textured backdrop for multi-generational living, capturing the essence of a true “home” for its owners.

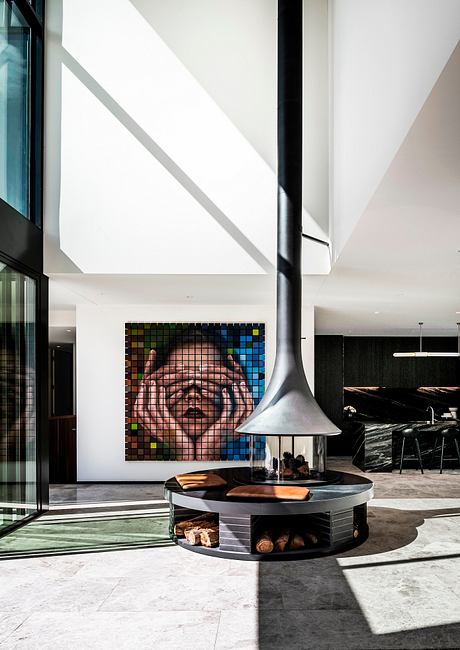
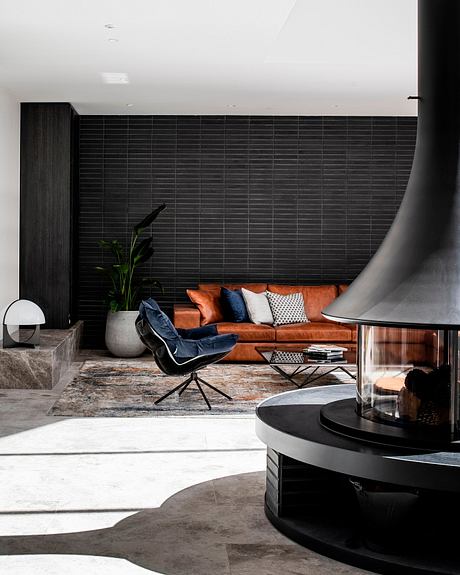
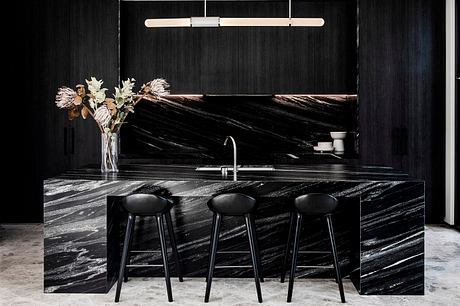
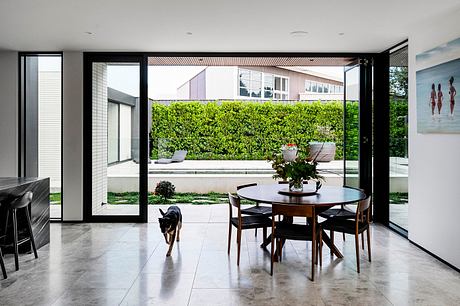
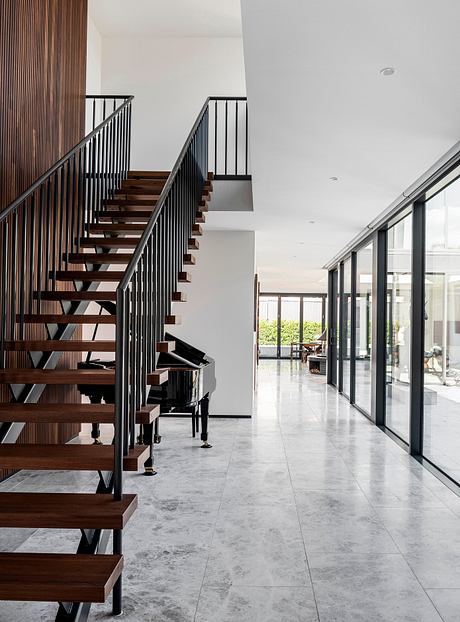
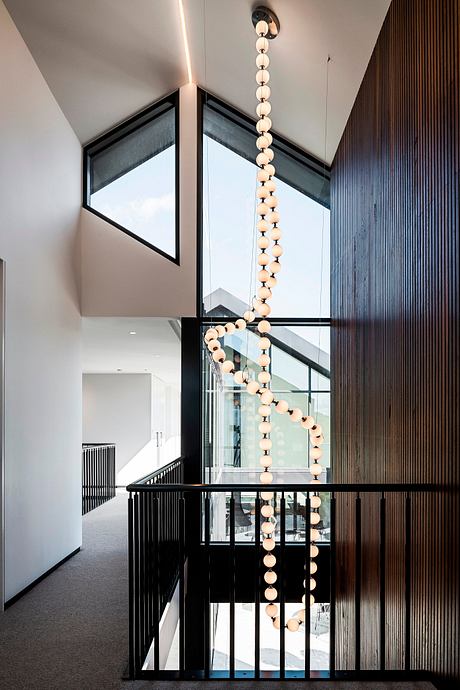
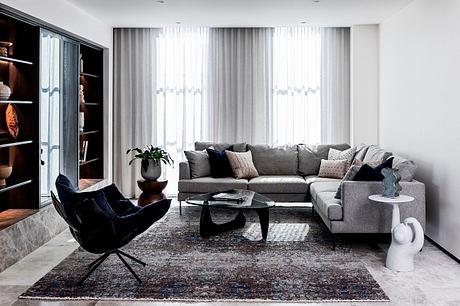
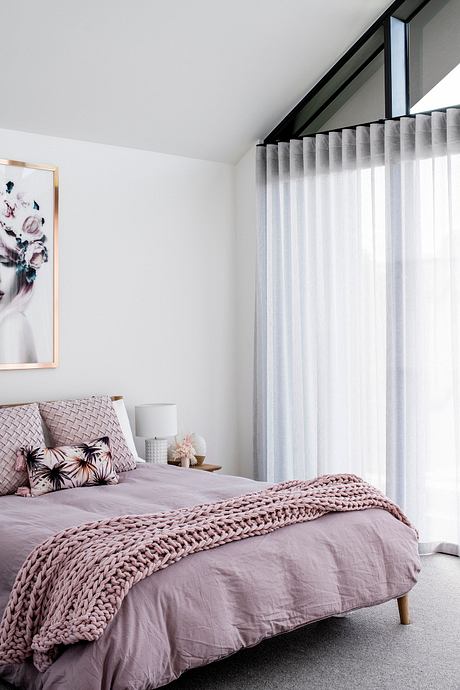
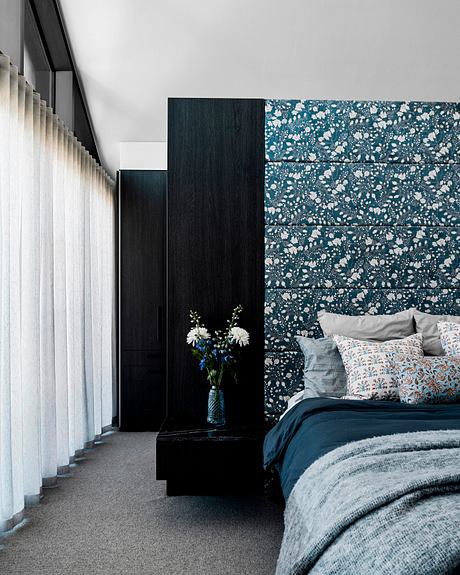
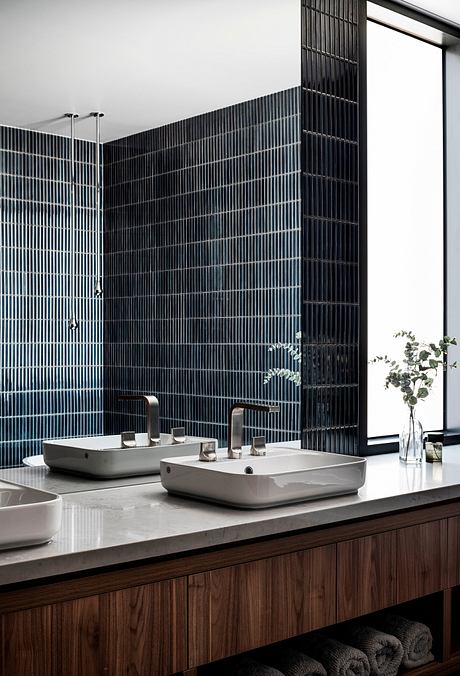


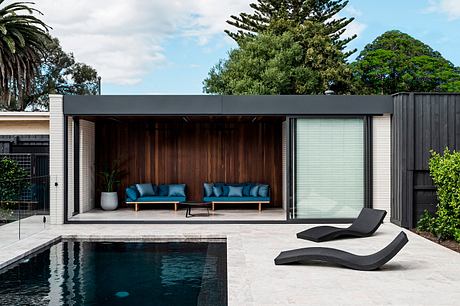

About WG House
Nestled in a bayside suburb of Melbourne, the WG House is a captivating architectural marvel that defies conventional design norms. Crafted by the visionary team at CHT Architects, this house is a testament to their commitment to creating a true “home” for their clients – a multi-generational family seeking a space that seamlessly blends form and function.
A Sculptural Silhouette with a Twist
Contrary to the typical “box-like” contemporary homes, the WG House boasts a distinctive pitched roof, reminiscent of a child’s depiction of the archetypal house. However, this familiarity is cleverly subverted through the use of generous glazed walls and a steel roof that extends to the ground, creating a striking visual statement. The raked ceilings, reaching up to 9 meters (29.5 feet) in height, and internal voids add to the sculptural allure of the design, transforming the traditional house form into a contemporary masterpiece.
Embracing Light and Transparency
Recognizing the importance of natural light and seamless indoor-outdoor integration, the architects incorporated a central courtyard that allows northern light to permeate the core of the home. Additionally, the use of high-performance reflective glass ensures privacy while still permitting an abundance of natural illumination. The degree of transparency throughout the house is a pivotal aspect of the design, revealing the home’s architectural features, such as the unusual “floating” open fireplace in the informal living area.
Crafting a Timeless, Multi-Generational Sanctuary
The WG House is designed to be a “forever home” for the clients, catering to their needs for multi-generational living. The basement level, featuring parking for five cars, a fully equipped gymnasium, and a home theater with a wine cellar, demonstrates the architects’ thoughtfulness in providing spaces that cater to the family’s evolving requirements. Meanwhile, the top level houses three bedrooms, including the spacious main bedroom with a walk-in dressing area and ensuite.
Seamless Integration of Indoors and Outdoors
The seamless integration of indoor and outdoor spaces is a hallmark of the WG House. The Spanish porcelain bricks, used both on the exterior and interior, create a sense of continuity and craftsmanship. The limestone floors in the informal areas extend to the courtyard and terraces, further blurring the boundaries between the home and its lush surroundings. The collaboration with landscape designer Jack Merlo and the commission of a life-size sculpture, “Laura’s Dance” by artist Dagmar Cyrulla, pay homage to the importance of the outdoor spaces within this harmonious design.
A Masterful Blend of Functionality and Artistry
The WG House is not merely a contemporary dwelling; it is a work of art that celebrates the art of living. From the custom-designed kitchen with its concealed butler’s pantry, stainless steel, and heavily veined black marble, to the spotted gum timber-battened walls that accentuate the home’s volumes, every element has been meticulously crafted to create a harmonious and visually captivating experience. The strategic use of lighting, both functional and artistic, further enhances the home’s allure, such as the dramatic light fixture over the staircase that evokes a string of pearls.
In conclusion, the WG House is a testament to the architects’ ability to create a truly unique and exceptional living space that seamlessly blends contemporary design, functionality, and a timeless sense of home. This project stands as a shining example of how architecture can transform a house into a cherished sanctuary that celebrates the art of living.
Photography by Tom Blachford
Visit CHT Architects
