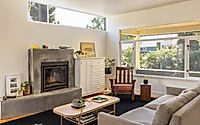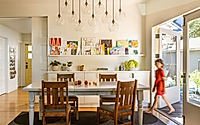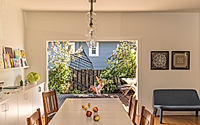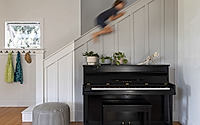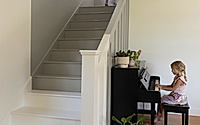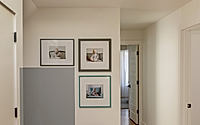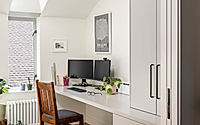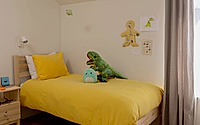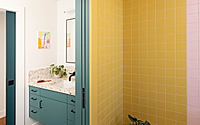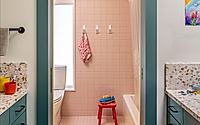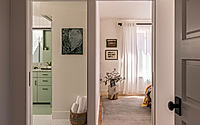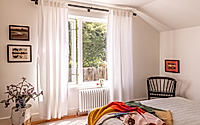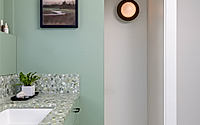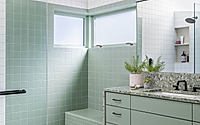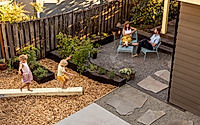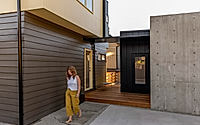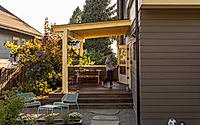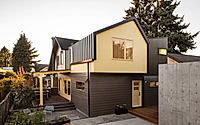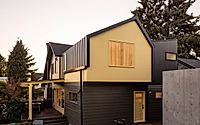A Seattle Craftsman Home: Phinney Ridge Remodel
Seattle Craftsman Home, nestled in Seattle’s charming Phinney Ridge neighborhood, showcases Best Practice Architecture‘s blend of craftsman and contemporary design. This thoughtful remodel combines traditional and modern elements, creating a vibrant and functional family haven.

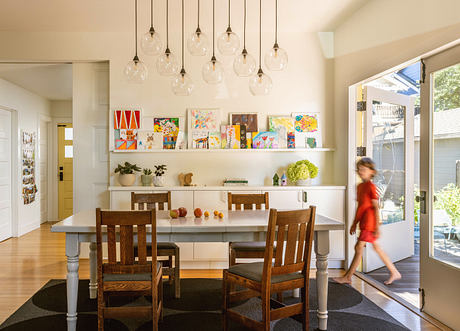
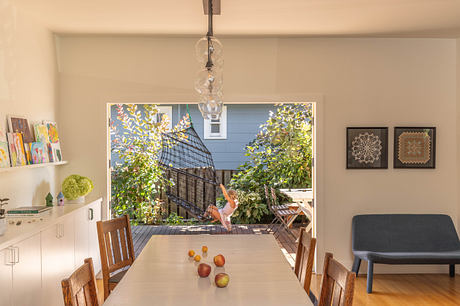
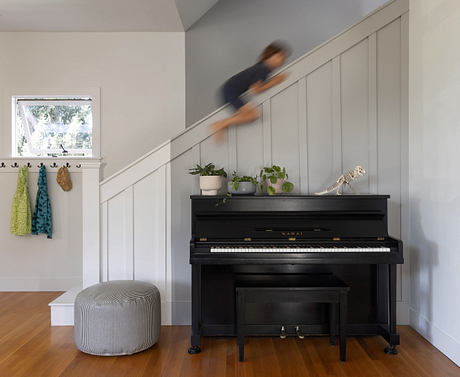
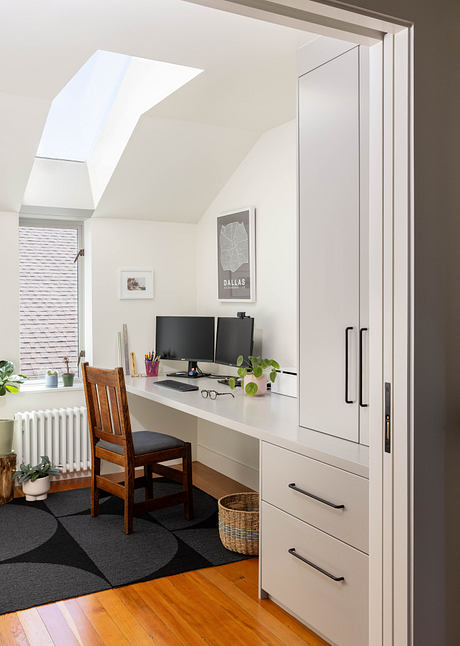
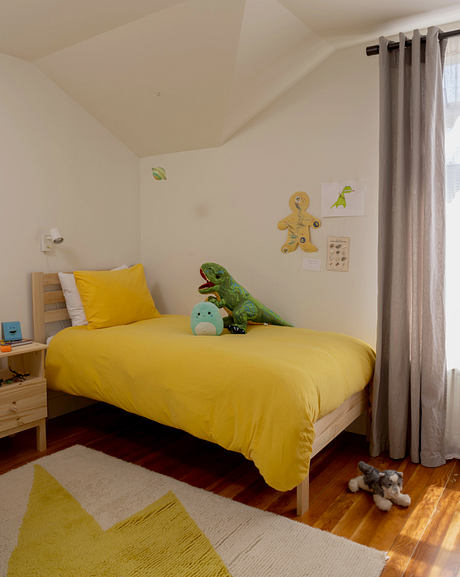
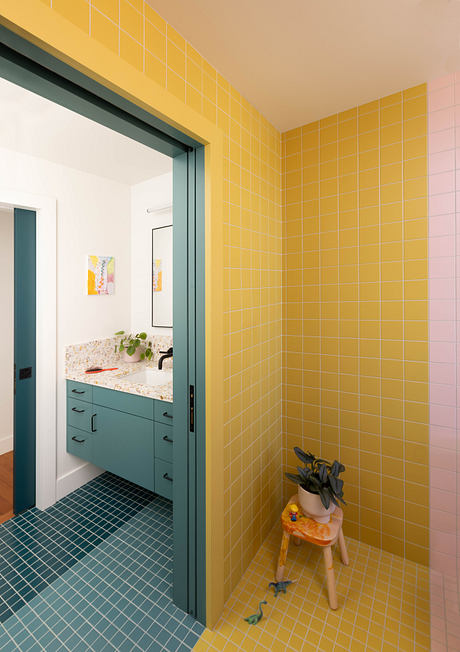
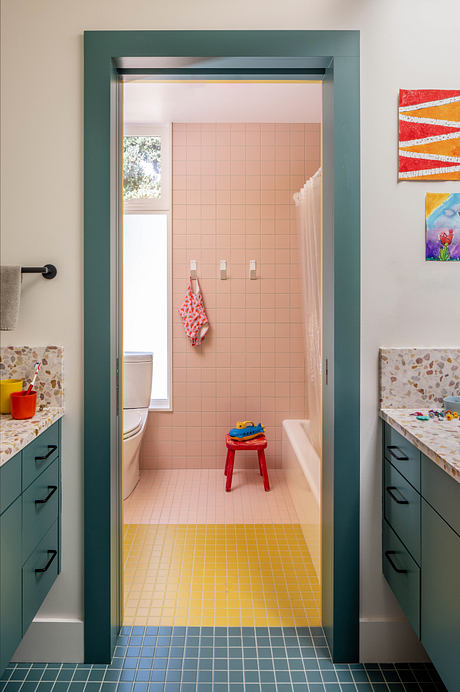
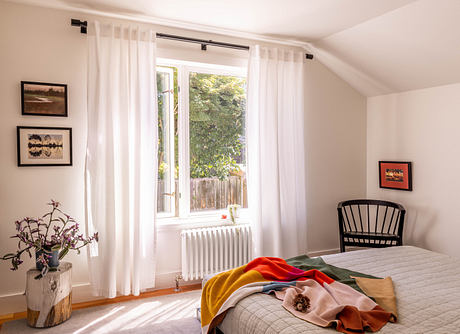
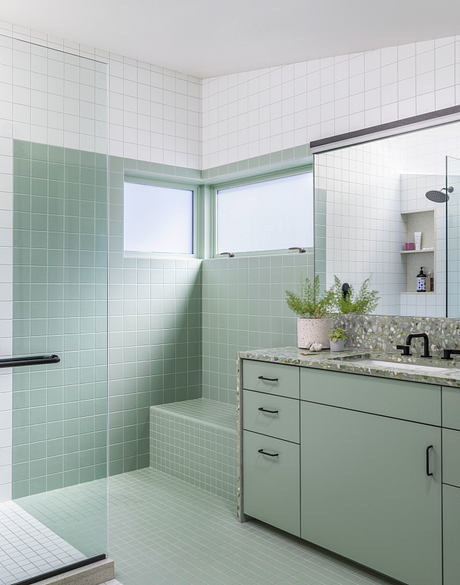
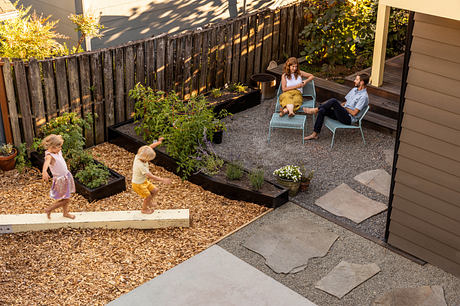
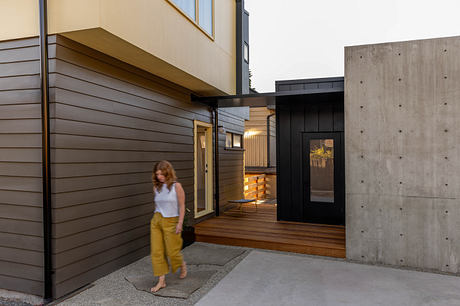
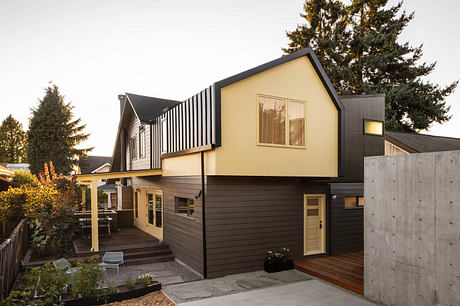
About Seattle Craftsman Home
A Long-Term Vision
In Seattle’s Phinney Ridge, Best Practice Architecture transformed a craftsman-style house. Julie and Chris Lubke, structural engineers, bought it in 2009. Although it had great views of the Olympic Mountains, it needed major updates. Despite preferring contemporary design, they aimed to restore its original craftsman charm. They chose to work slowly and collaboratively with Best Practice.
Phases of Transformation
The first phase included remodeling the entry porch and painting the house grey and butter-yellow. Before their first child was born in 2011, phase two began. It updated the main floor, brightened the kitchen, and added a laundry room and full bath. Best Practice balanced traditional and contemporary elements during these phases.
Final Phase and New Additions
By 2020, with three children and a need for a home office, the final phase started. Best Practice added a second floor and a new garage. They designed two contemporary volumes to complement the original house. One volume includes the primary bedroom and Julie’s home office. The second volume features a spa-like bathroom and a walk-in closet. Pocket doors divide the spaces effectively.
Family-Centered Design
The landing connects three children’s rooms, a bathroom, and play areas. A reading nook and lookout loft, linked by a slide, add fun. The interiors reflect craftsman style with a colorful twist. Seafoam green tiles adorn the primary bathroom, while the children’s bathroom features various hues. Gray paint highlights the central stair.
Practical and Future-Proof Garage
The garage, showcasing the family’s engineering skills, includes a 13-foot (3.96 meters) concrete wall as a yard backdrop. Designed for future flexibility, it allows for a mother-in-law unit above. This offers potential income or support for an aging family member.
Seattle Craftsman Home highlights Julie, Chris, and Best Practice’s collaboration. Each phase thoughtfully combines traditional and modern elements, creating a vibrant family home.
Photography by Rafael Soldi
Visit Best Practice Architecture
- by Matt Watts