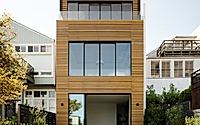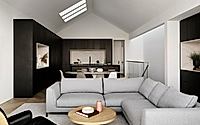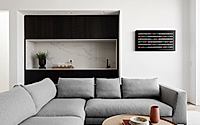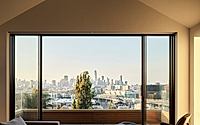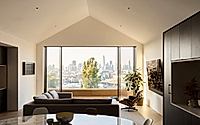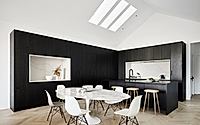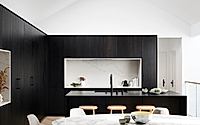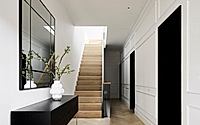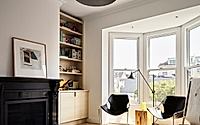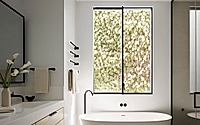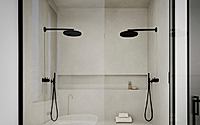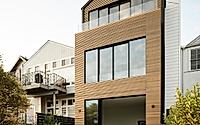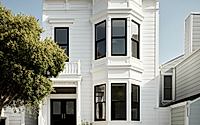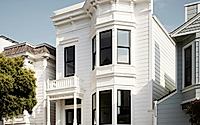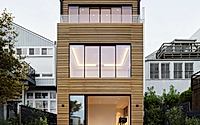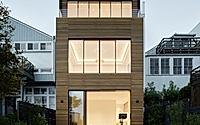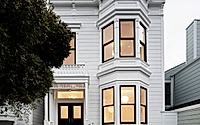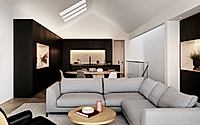House of Light and Shadow: Captivating San Francisco Residential Transformation
San Francisco’s House of Light and Shadow, designed by acclaimed architects William Duff Architects, is a captivating transformation that seamlessly blends traditional and modern elements. This 3,758-square-foot residential gem showcases a harmonious interplay of light, shadow, and meticulous attention to detail, creating a truly exceptional living experience.

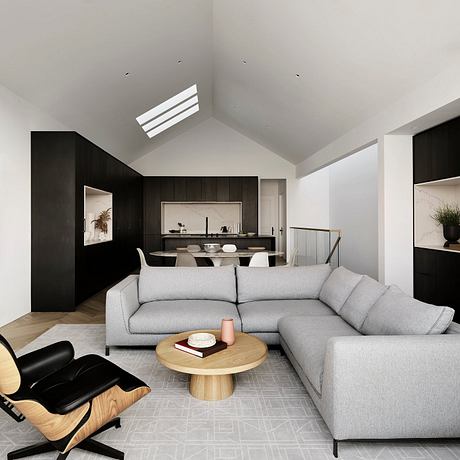
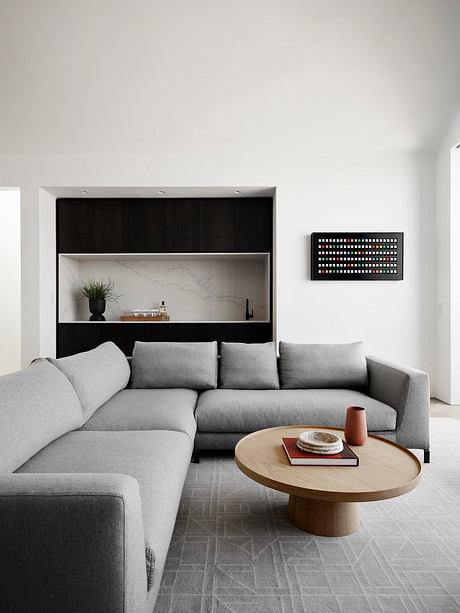
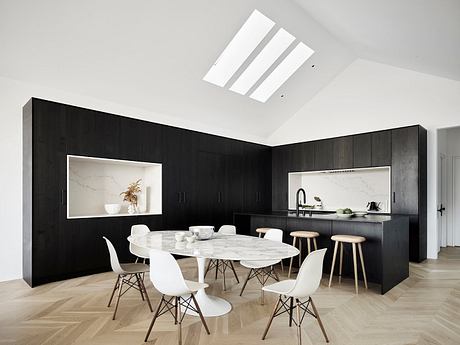
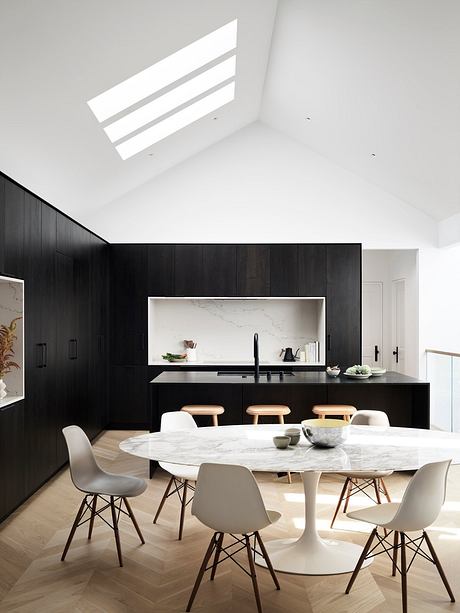
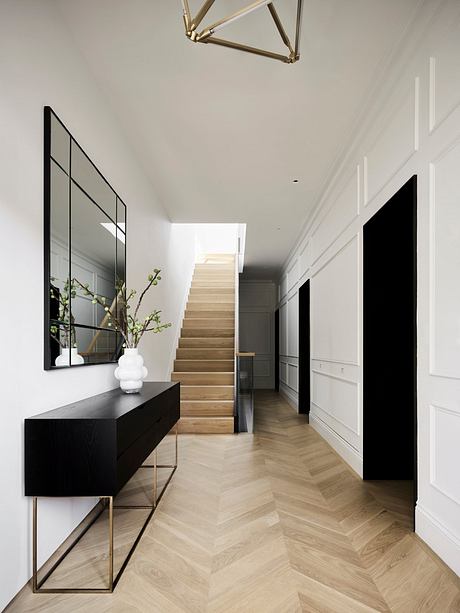
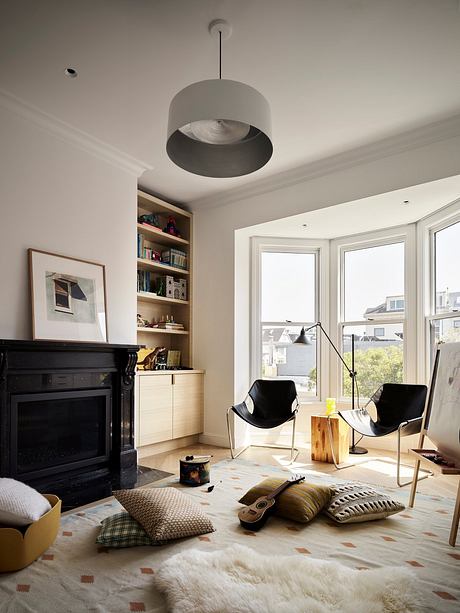
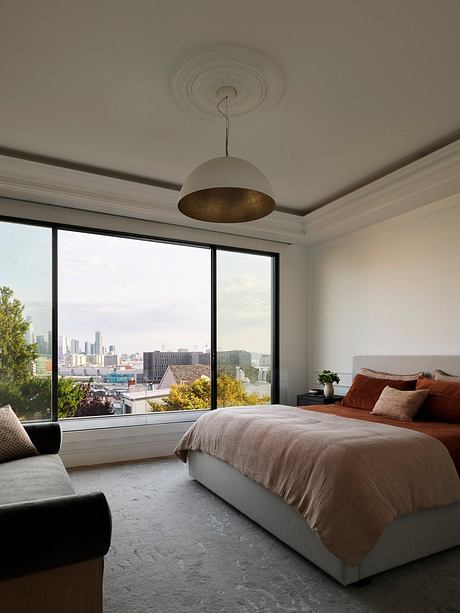
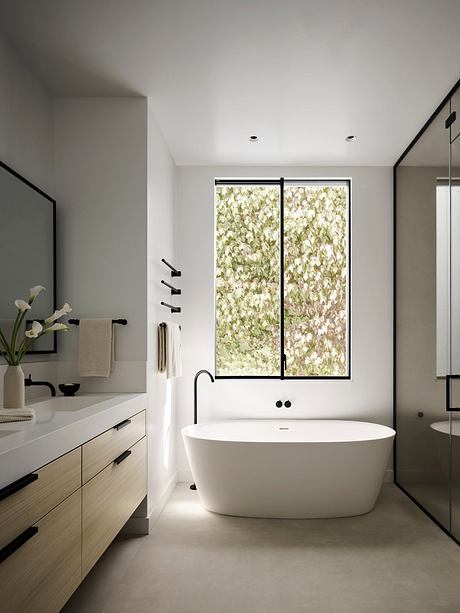
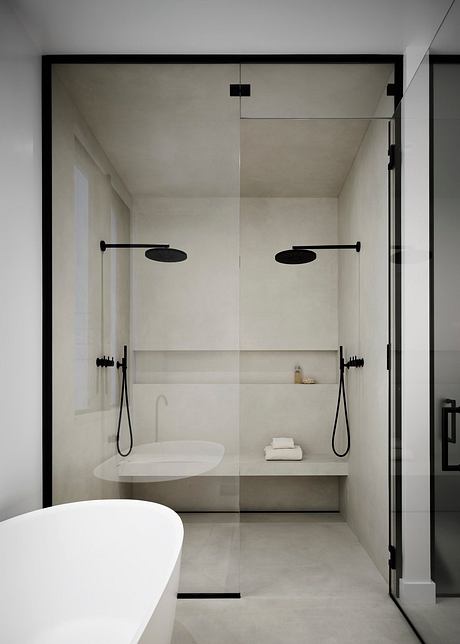
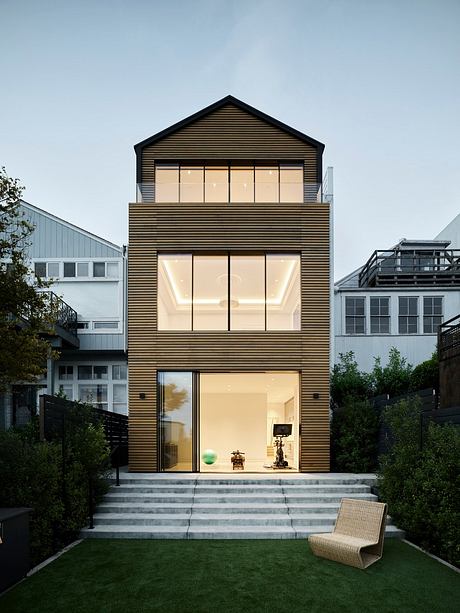
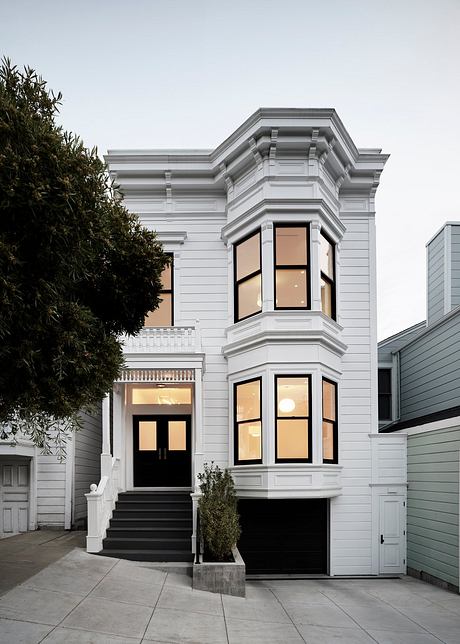
About House of Light and Shadow
Nestled in the heart of San Francisco, the captivating House of Light and Shadow is a remarkable transformation by William Duff Architects. Initially, this 3,758 square foot (348 square meters) Victorian home lacked any original details, save for its historic façade. However, the design enthusiasts who purchased the property sought a home that would seamlessly blend period elegance with modern family living.
A Harmonious Fusion of Styles
The resulting design is a harmonious interplay of traditional and contemporary aesthetics, where light and shadow dance in perfect harmony. The rear façade underwent a stunning transformation, transitioning from a flat, nondescript structure to a modern gem with a vaulted upper-level space, clad in custom Western Red Cedar siding and oversized glazed units. This blend of materials brings warmth and modernity that permeates throughout the house, creating a captivating juxtaposition to the historic front façade.
Thoughtful Distribution of Space
The home’s three main programs are carefully distributed across the floors, with the first-level entry showcasing period details that connect to the iconic front façade. The transition between design styles is marked by the interruption of ornate trim at the bedroom door alcoves, where framed blackened steel wraps and modern chevron flooring create a dynamic visual experience.
Embracing Light and Airiness
The top-floor “great room” embodies the concept of a light and airy space, with tall vaulted ceilings and expansive sliding glass doors that connect to the captivating city skyline. Sleek casework, stone boxes, and HenryBuilt Black Walnut cabinetry, all wrapped in blackened steel, contribute to the aesthetic, while technology seamlessly integrates into the design with discreet lighting, hidden heating vents, and custom-shaped brass electrical outlet covers.
Sustainability and Modern Comforts
Sustainability is a priority, with the incorporation of solar panels, a Tesla Powerwall, and a radiant heating system. The lower-level in-law unit, bathed in natural light, hosts recreation activities and utilities, while every detail, from the primary suite walk-in closet to the top-floor guest room transformation, has been carefully considered to cater to the family’s needs.
An Outdoor Oasis
A signature highlight of the House of Light and Shadow is the expanded balcony, equipped with lighting, electrical outlets, and a hose bib, providing an outdoor oasis envisioned by the clients. This architectural masterpiece is a testament to thoughtful design, modern living, and a harmonious blend of the past and present.
Photography by Matthew Millman
Visit William Duff Architects
