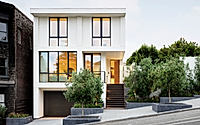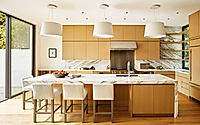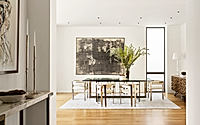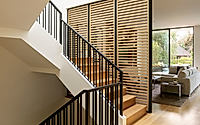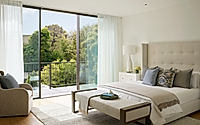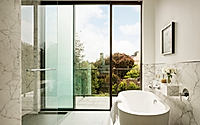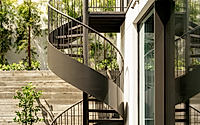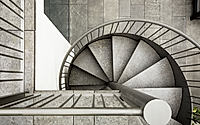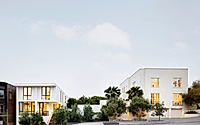San Francisco Modern: Light-Filled Design by Walker Warner
San Francisco Modern, designed by Walker Warner, embodies modern elegance and practical design. Inspired by a Joseph Esherick residence, this house features oblong windows framed in blackened steel, sleek marble slabs, and a sinuous spiral staircase leading to a lush sunken garden.

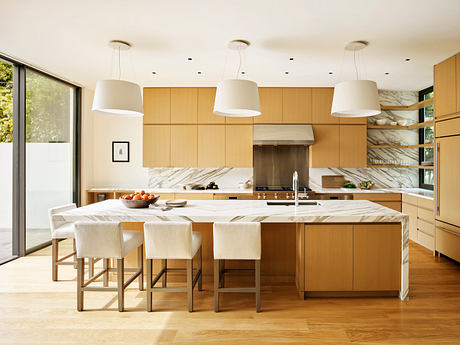
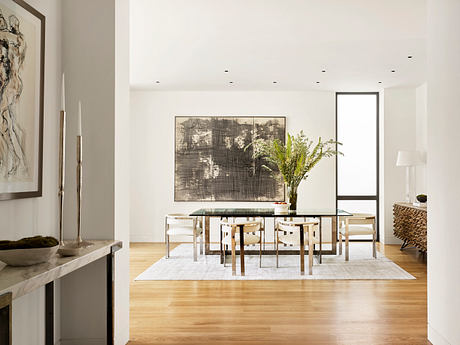
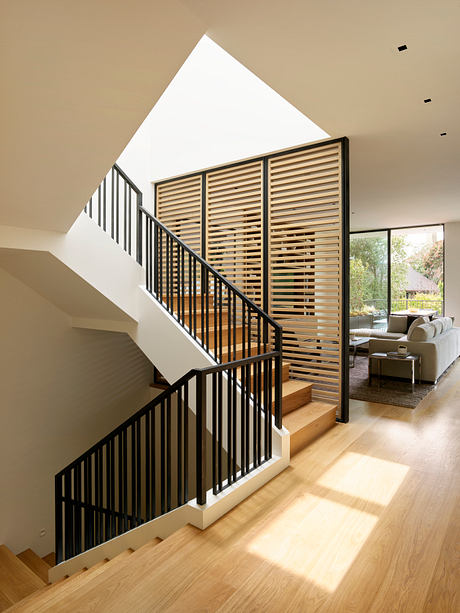
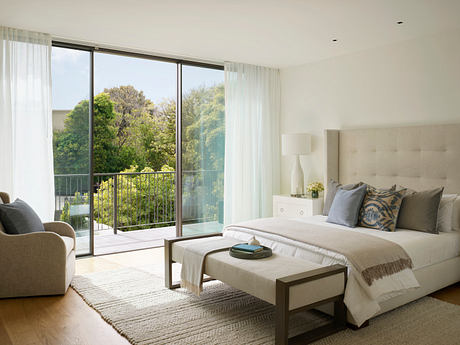
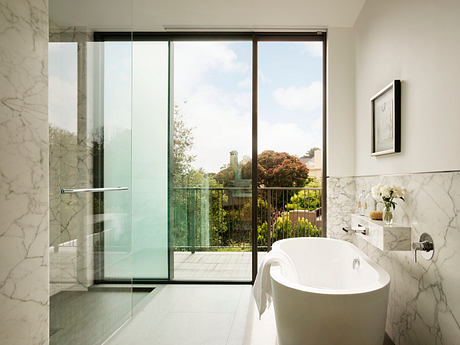
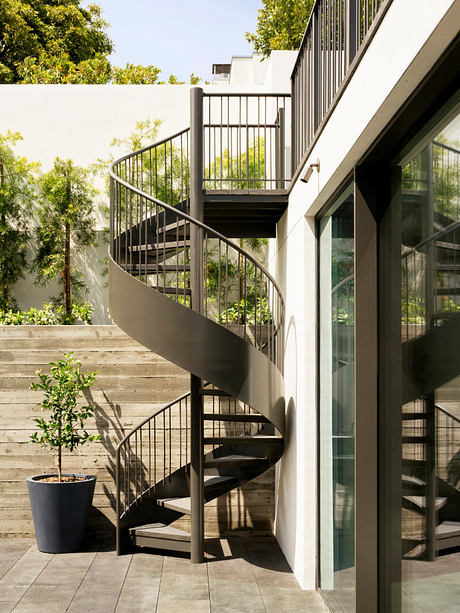
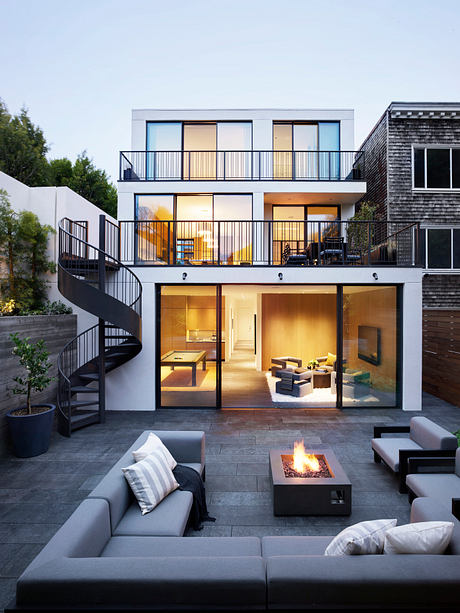
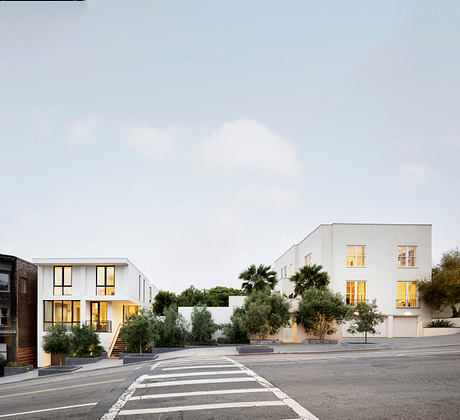
About San Francisco Modern
San Francisco Modern, designed by Walker Warner, embodies modern elegance and practical design. Inspired by a Joseph Esherick residence, this house features oblong windows framed in blackened steel, sleek marble slabs, and a sinuous spiral staircase leading to a lush sunken garden.
Inspired Design
The home takes cues from the nearby Joseph Esherick-designed residence. It carefully considers proportion and scale in its modern form. Oblong windows, outlined in blackened steel, nod to the Esherick ethos. Their clean, minimal lines add distinctive detailing, enhancing the home’s modern aesthetic.
Natural Light and Airy Atmosphere
Natural light floods the rooms on sunny days. An operable skylight over the central staircase pulls light into the lower levels. This feature takes advantage of blue skies in a city known for its frequent fog. The design ensures that even the lower levels enjoy a bright, welcoming atmosphere.
Warm and Cool Color Palette
Crisp white walls create an open, airy atmosphere. Honey-gray oak adds warmth to the cool color palette. Sleek marble slabs, hand-selected from an Italian quarry, coat surfaces, giving a luxurious feel. Finely finished concrete completes the home’s polished aesthetic, adding a contemporary touch.
Elegant Staircase and Urban Courtyard
A sinuous spiral staircase winds from the main floor to a sunken garden. This staircase not only connects different levels but also serves as a striking architectural feature. Burnished conte basalt pavers cover the urban courtyard. These pavers span subtle shades of black, charcoal, and brown, adding richness and depth to the outdoor experience. The courtyard provides a serene escape within the urban environment, perfect for relaxation and entertaining.
Overall, San Francisco Modern by Walker Warner is a testament to sophisticated design and thoughtful architecture, blending modern elements with practical living spaces.
Photography by Matthew Millman
Visit Walker Warner
- by Matt Watts