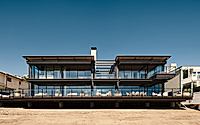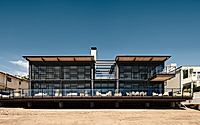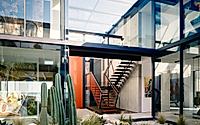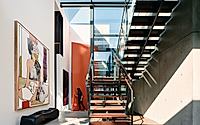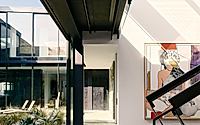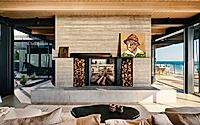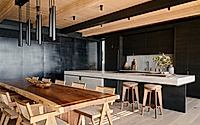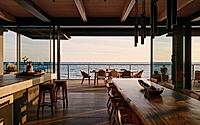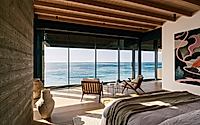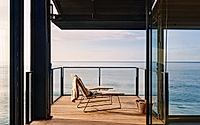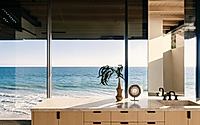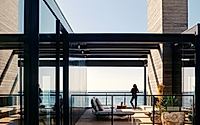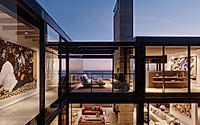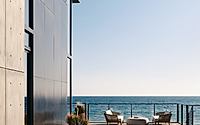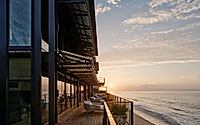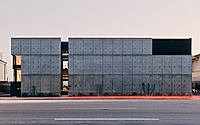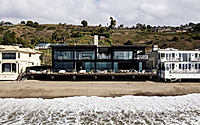Carbon Beach House: Malibu’s Oceanfront Oasis by Olson Kundig
Located along the Pacific Coast Highway in Malibu, the Carbon Beach House by Olson Kundig is a captivating residential oasis designed to embrace its coastal setting. Raised on a custom-engineered, self-draining pier, this 2023 house frames panoramic ocean vistas while maintaining resilience against high tides and storm surges. An unembellished concrete façade buffers the home from highway noise, revealing a light-filled interior organized around a central courtyard and cactus garden.

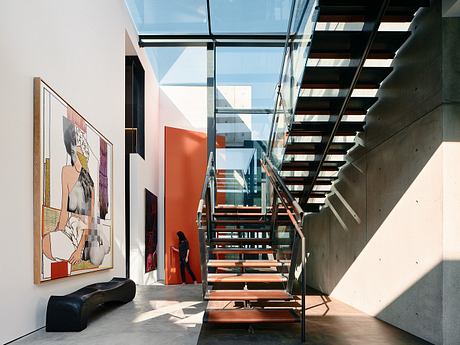
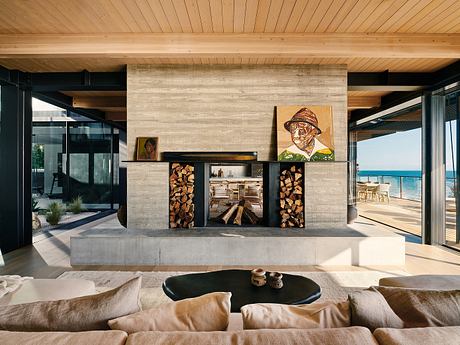
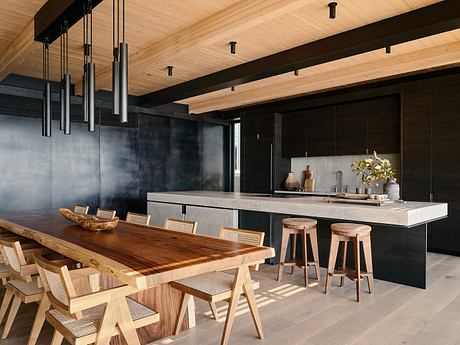
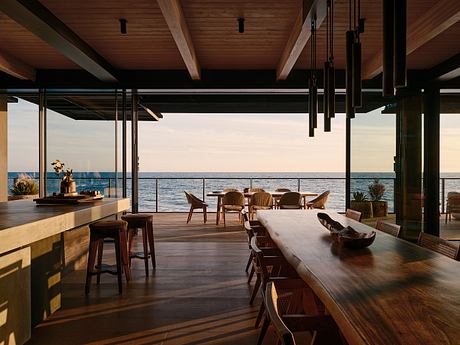
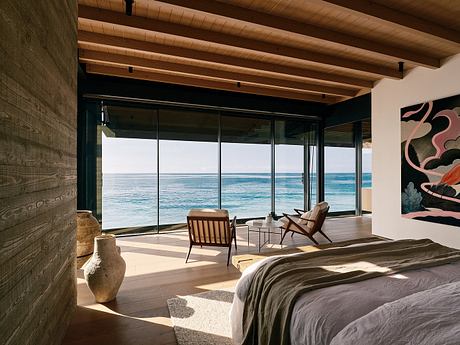
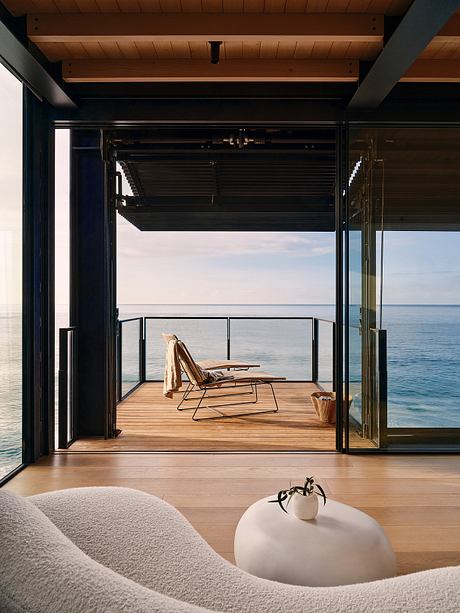
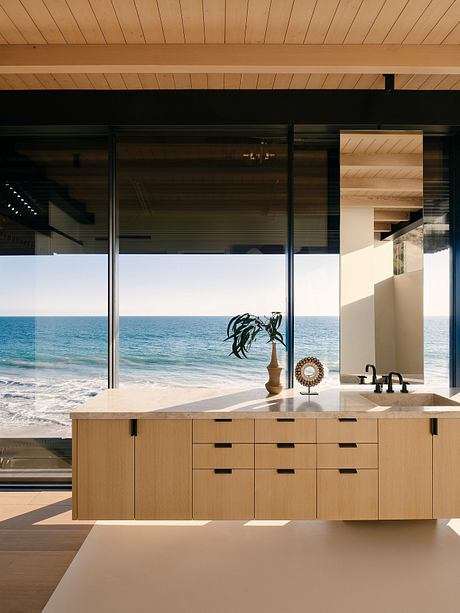
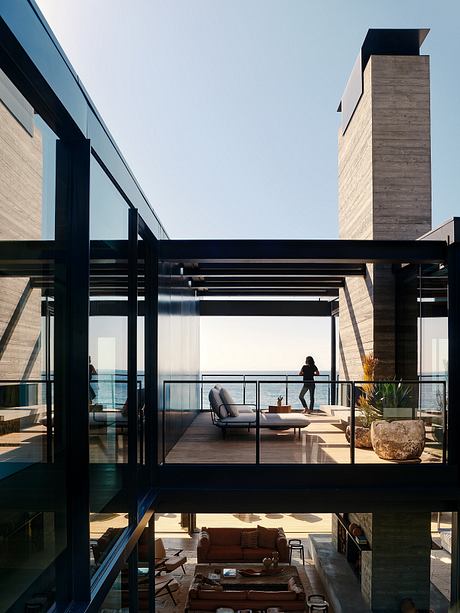
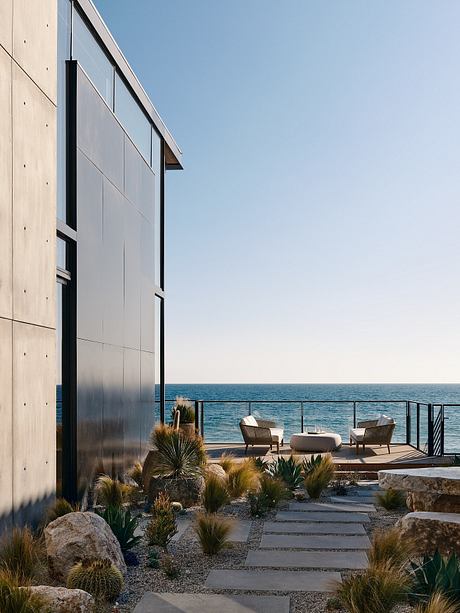
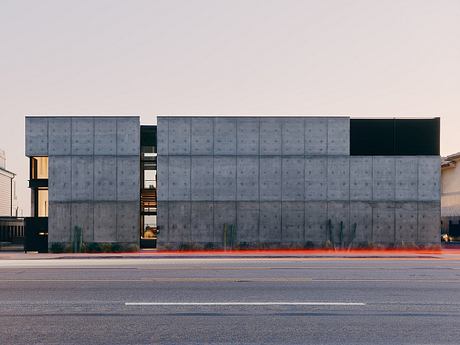
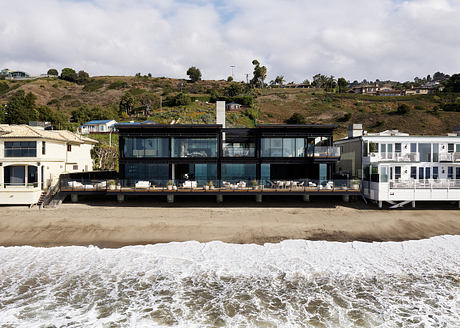
About Carbon Beach House
Nestled along the iconic Pacific Coast Highway in Malibu, the Carbon Beach House by Olson Kundig architects is a striking example of modern design that effortlessly blends with its natural coastal surroundings. This 2023 masterpiece elevates the concept of a beachfront retreat, offering a resilient oasis that responds to the ebb and flow of the tides while maintaining a seamless connection to the ocean.
A Commanding Presence
Approaching the home, visitors are met with a bold, unadorned concrete façade that serves as a buffer against the noise of the nearby highway, creating an air of seclusion and privacy. A sleek metal entry door breaks the solid form, leading into a dramatic glass and steel staircase flooded with natural light from the expansive skylight above. This transition into the heart of the home sets the stage for the breathtaking views to come.
Embracing the Outdoors
The open-concept main level is organized around a serene interior courtyard and cactus garden, inviting natural light and a sense of tranquility into the living, dining, and kitchen spaces. Sliding window walls allow these flexible areas to seamlessly extend to the generous exterior deck, blurring the lines between indoor and outdoor living. Kinetic louvers along the ocean-facing façade provide residents with the ability to manage solar exposure and privacy, creating a dynamic connection to the ever-changing natural environment.
Refined Industrial Meets Warm Naturalism
The main level’s refined, industrial palette of concrete and black steel transitions upstairs, where a more warm and rustic expression takes over. Wood floors and exposed timber beams in the primary and secondary bedroom suites create a cozy, beach-inspired atmosphere, while framed view corridors throughout the private zones further immerse residents in the surrounding natural landscape.
A Resilient Oasis
Sitting atop a custom-designed, self-draining pier raised above the sand, the Carbon Beach House is engineered to withstand high tides and storm surges, ensuring a secure and serene haven for its occupants. This innovative approach to coastal living, combined with the home’s exceptional design and thoughtful integration with the natural environment, makes it a true standout in Malibu’s renowned architectural landscape.
Photography by Joe Fletcher
Visit Olson Kundig
