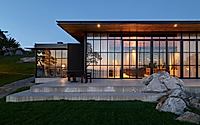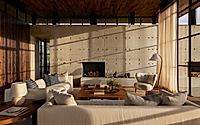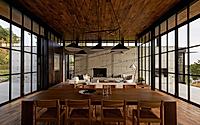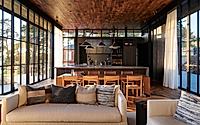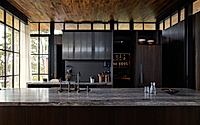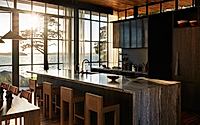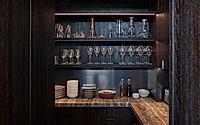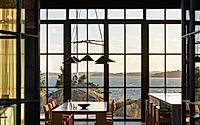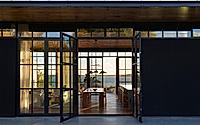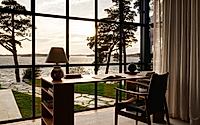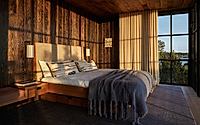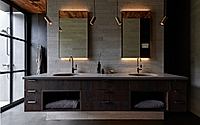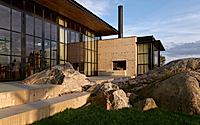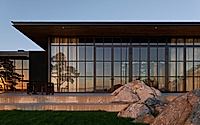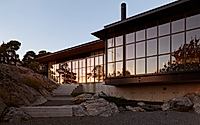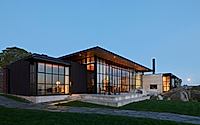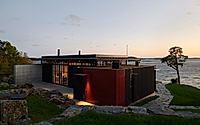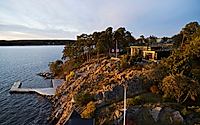Dalarö House: Scandinavian Summer Retreat in Sweden
Dalarö House, a stunning summer retreat nestled in one of Stockholm’s prime holiday destinations, showcases the exceptional design skills of Olson Kundig.
This 2019 project seamlessly blends with the surrounding Scandinavian landscape, creating a cozy and inviting living experience. Featuring a natural palette of materials, including oak floors, casework, and exposed concrete walls, the house’s architectural language pays homage to the region’s rich design heritage.












About Dalarö House
Nestled in one of Stockholm’s premier holiday destinations, the Dalarö House by Olson Kundig crafts a cozy summer retreat that seamlessly integrates with its lush, natural surroundings. Gently tucked into the hillside, this stunning residence greets visitors via a flagstone pathway, guiding them on a journey towards the captivating waterfront and docks below.
A Harmonious Blend of Natural and Modern Elements
The home’s core volume encompasses a spacious great room and open kitchen, complemented by bedrooms and bathrooms on either end of the bar. Oak floors, casework, and ceilings create a warm, weathered beach house ambiance, contrasting beautifully with the exposed concrete walls. Clerestory windows flood the interior with natural light, fostering a bright and airy atmosphere. Expansive residential storefront glazing offers panoramic vistas of the rugged rocks and glistening waters below, seamlessly merging indoor and outdoor living.
Anchored in the Landscape
A striking concrete wall, unique to the region, serves as a focal point, flowing effortlessly from exterior to interior and back outside, framing an outdoor shower and fireplaces. The home is nestled within a natural outcropping of granite, with hardscaping surrounding and intersecting the rock formations, creating an immersive experience. The extensive use of natural materials, such as pine siding with a traditional Scandinavian finish and a green roof, further strengthens the property’s connection to its picturesque setting.
Honoring Local Heritage
Dalarö House shares its grounds with the historic Strindberg Cottage, the former residence of renowned Swedish writer and painter Johan August Strindberg. While the structures speak different architectural languages, the entry sequence of Dalarö House echoes the distinctive falun red pigment, a local color used throughout the region’s villages and homes. Additionally, the west wing of the new home was strategically shifted to frame a south-facing view of the historic cottage, seamlessly blending old and new.
Photography by Magnus Mårding
Visit Olson Kundig
