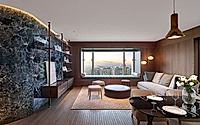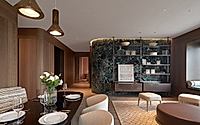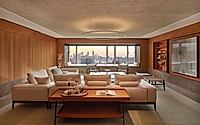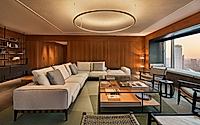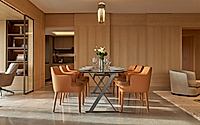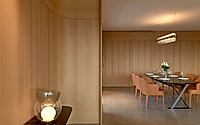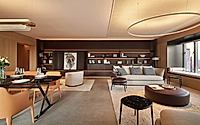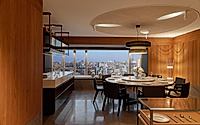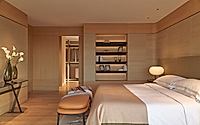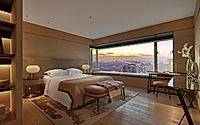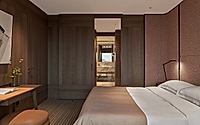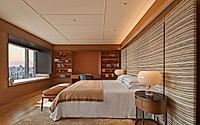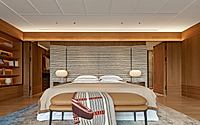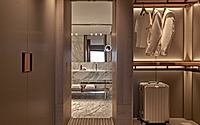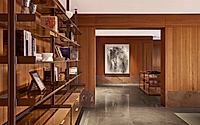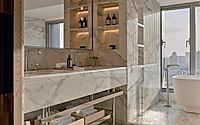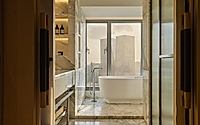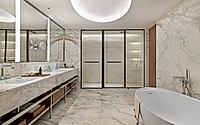Dongzhimen 8: Elegant Apartment Interiors by ACPV Architects
ACPV Architects, led by Antonio Citterio and Patricia Viel, have designed the luxurious Dongzhimen 8 apartments in Beijing, China. The project, set to be completed in 2024, features a refined residential interior that prioritizes the well-being of its residents. The apartments are characterized by clear horizontal lines in the wooden wall paneling, creating a visually elongated, calming space. The penthouses boast a curated selection of high-end Italian furnishings and materials, including marble bathrooms and textured clay ceilings with nature motifs.

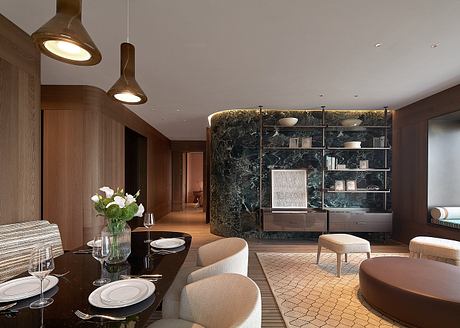

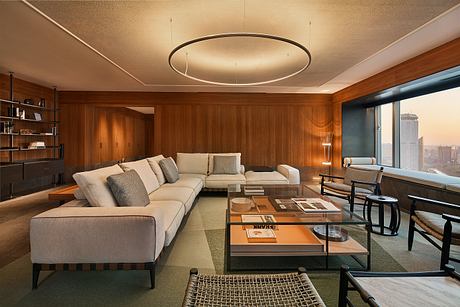
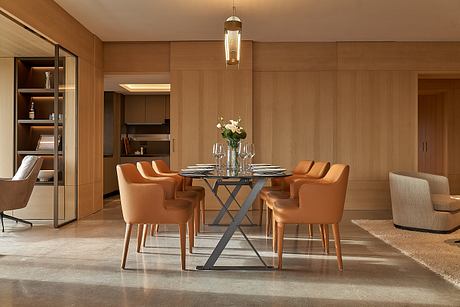
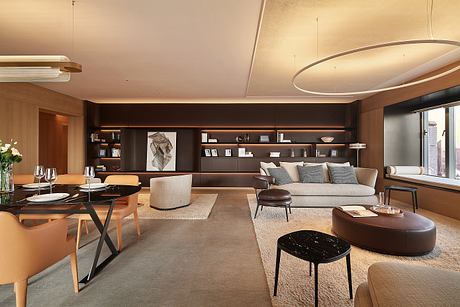
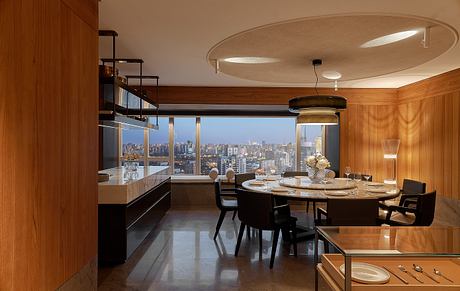
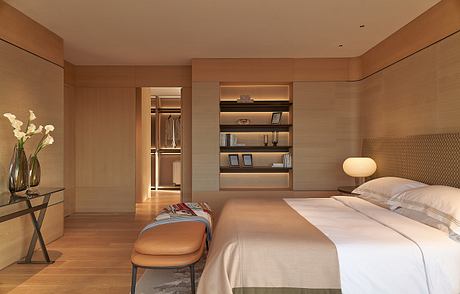
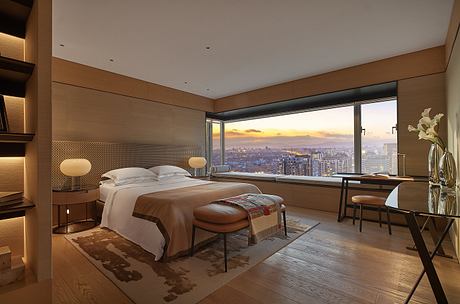
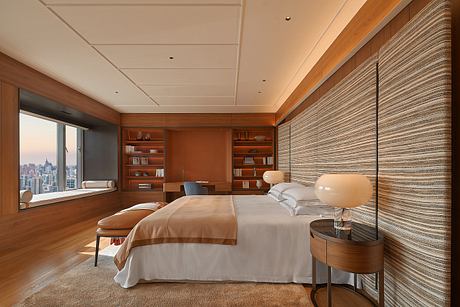
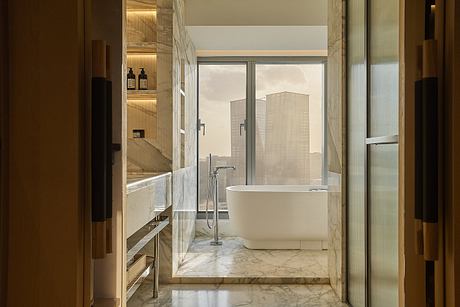
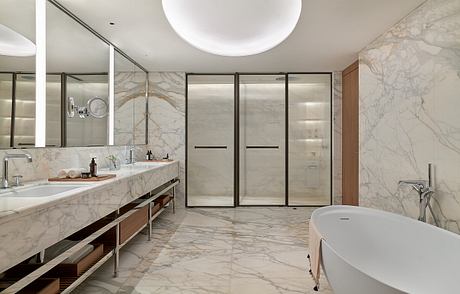
About Dongzhimen 8
The Dongzhimen 8 apartments in Beijing, China, exemplify ACPV Architects’ commitment to crafting refined residential spaces. Designed in 2024, this project showcases a harmonious blend of modern aesthetics and timeless comfort.
Visually Expansive Interiors
The apartments’ design features distinct horizontal lines in the wooden wall paneling, creating an elongated visual effect that enhances the sense of spaciousness. Residents can enjoy a soothing ambiance, as the carefully curated materials, such as marble in the bathrooms and textured clay ceilings with nature-inspired motifs, add a touch of elegance.
Tailored Luxury
The penthouses boast a selection of world-renowned Italian furniture brands, including pieces designed by Antonio Citterio. The B&B Italia walk-in closet and Maxalto and Flexform sofas contribute to the timeless refinement of the living spaces.
Fostering Community
The apartments’ shared spaces, such as the generous Arclinea kitchen, are designed to encourage interaction and quality time with friends and family. The design team at ACPV Architects has thoughtfully crafted these communal areas to foster a sense of community among the residents.
Compact Yacht-inspired Living
The “FLAT A” residence, with its yacht-inspired design, features inlaid parquet flooring, smooth rounded details, and an open layout that connects the kitchen and living areas. The use of Italian green marble wall cladding and natural wood creates a warm and calming ambiance.
Sophisticated Elegance
In contrast, “FLAT B” showcases elm wood wall paneling, elegant clear stone flooring, and the prominent use of soft, warm leather, which evokes a pleasant and sophisticated atmosphere. The flexible separation between the living room and kitchen allows residents to customize the space to their needs.
Expansive Luxury
The design of the four-bedroom “FLAT C” features teak wall paneling, stone flooring, and Rimadesio shelving, which enhance the sophisticated character of the living space. The large living room and dining room provide ample space for residents to entertain guests, while the generously sized (65 sq.m.) master bedroom, complemented by a 20 sq.m. bathroom and his and her walk-in closets, ensures maximum privacy.
Prioritizing Well-being
The Dongzhimen 8 penthouses showcase ACPV Architects’ commitment to designing refined residential interiors that cater to people’s needs while prioritizing their well-being. This project is a testament to the firm’s attention to detail and its ability to create spaces that seamlessly blend luxury, functionality, and a sense of harmony.
Photography by ZhuHai
Visit ACPV Architects | Antonio Citterio Patricia Viel
