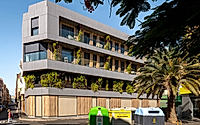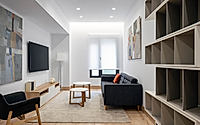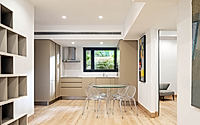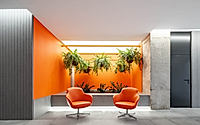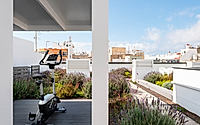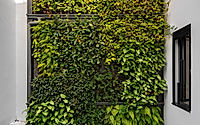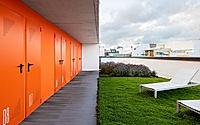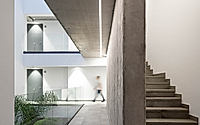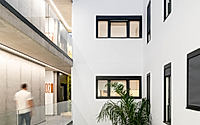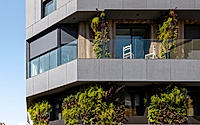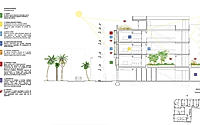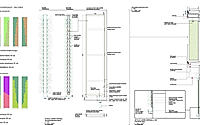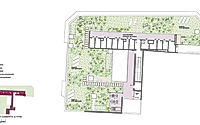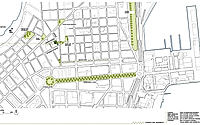Garden Houses by Romera Arquitectos: Embracing Nature in Las Palmas
Designed by the renowned architecture firm Romera Arquitectos, the Garden Houses in Las Palmas, Gran Canaria, Spain, offer a unique blend of contemporary design and lush, verdant landscapes. This apartment building, completed in 2021, seamlessly integrates the residents’ living spaces with carefully curated outdoor areas, creating a harmonious connection between the built environment and the natural world.
The project’s innovative approach to urban living highlights the importance of incorporating greenery and communal gathering spaces within the fabric of a city, showcasing the architects’ commitment to sustainable and community-centric design.

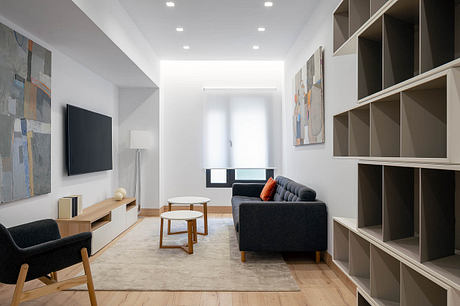
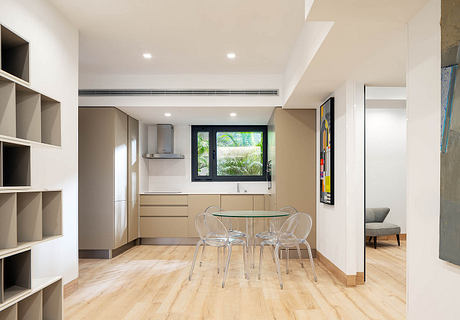
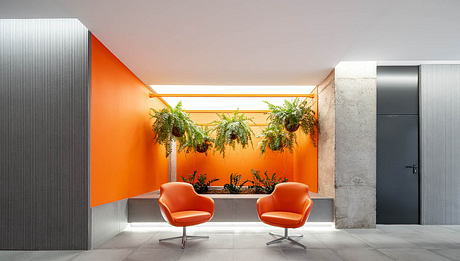
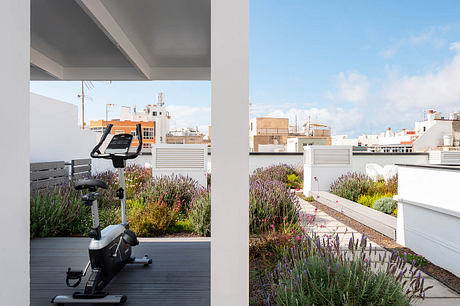
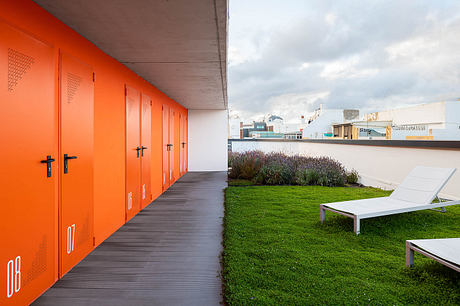
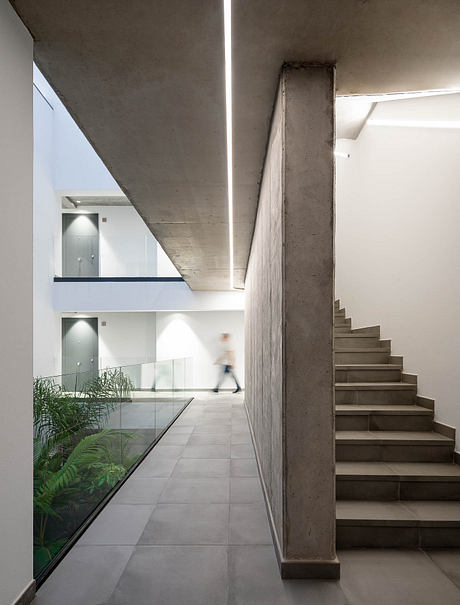
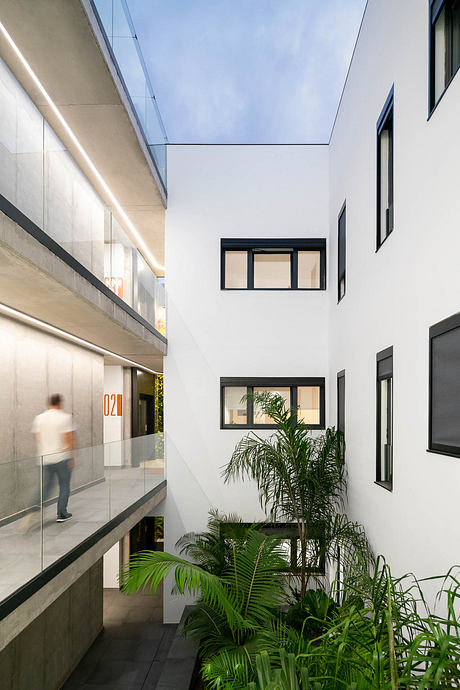
About Garden Houses
In the bustling city of Las Palmas, Gran Canaria, the team at Romera Arquitectos has crafted a remarkable residential project that seamlessly integrates the timeless charm of gardens within the modern urban fabric. Designed in 2021, the Garden Houses development stands as a testament to the architects’ vision of harmonizing nature and architecture, a principle deeply rooted in the cultural heritage of the Canary Islands.
Embracing the Outdoor Oasis
The exterior of the Garden Houses building exudes a striking architectural presence, with its clean lines and thoughtful use of materials. The façade is adorned with lush, verdant greenery cascading from the balconies, creating a captivating juxtaposition of the built environment and the natural world. This verdant tapestry not only enhances the visual appeal of the structure but also serves as a nod to the region’s long-standing tradition of incorporating gardens within the urban landscape.
Crafting Refined Interiors
Step inside the Garden Houses, and you’ll be greeted by a serene and cohesive interior design that seamlessly complements the exterior’s architectural language. The living room, with its clean-lined furniture and balanced color palette, exudes a sense of understated elegance. The spacious, open-plan layout allows natural light to flood the space, creating a warm and inviting atmosphere.
Transitioning to the kitchen, one is struck by the meticulous attention to detail. The sleek, minimalist cabinetry and sleek countertops provide ample storage and prep space, while the large windows offer panoramic views of the surrounding greenery, blurring the boundaries between indoor and outdoor living.
The bathroom, adorned with a neutral color scheme and clean-lined fixtures, showcases a refined sensibility. The thoughtful placement of recessed lighting and the incorporation of natural materials, such as wood and stone, lend a sense of tranquility to this private sanctuary.
Harmonizing Nature and Modernity
The Garden Houses development stands as a shining example of how architects can masterfully integrate the timeless allure of gardens within the framework of contemporary urban living. By embracing the region’s cultural heritage and weaving natural elements throughout the design, Romera Arquitectos has created a residential oasis that celebrates the harmony between nature and modern architecture. This project serves as an inspiring model for future urban developments, where the human desire for connection with the natural world is seamlessly woven into the fabric of the built environment.
Photography courtesy of Romera Arquitectos
Visit Romera Arquitectos
