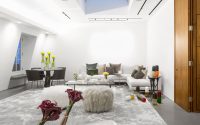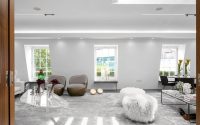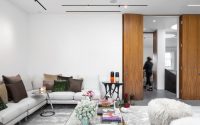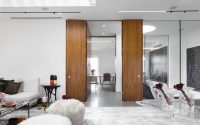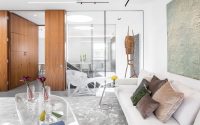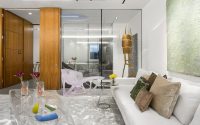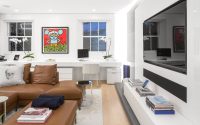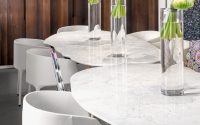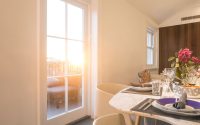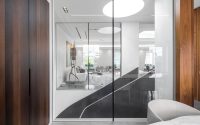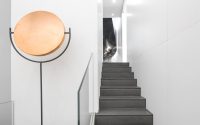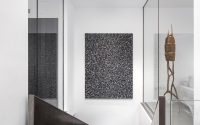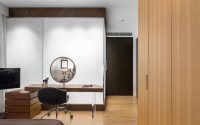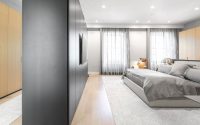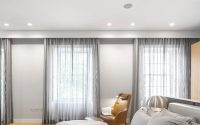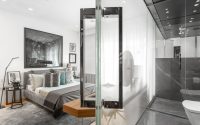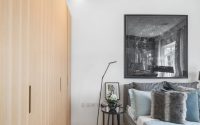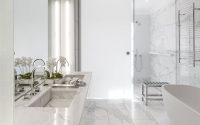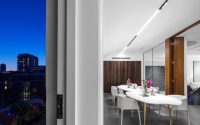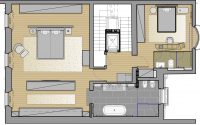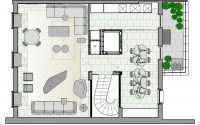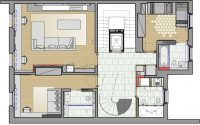London Penthouse by Fernanda Marques
London Penthouse located in the capital of the United Kingdom is a amazing 3-floor apartment designed by Fernanda Marques.










Description by Fernanda Marques
Designed by Fernanda Marques, the London Penthouse is a luxury residence located in the heart of Belgravia, London. The young art-collector couple with two children envisioned a revamped, spacious haven for their three-floor penthouse. Marques’s design blends functionality with their valuable art collection, resulting in an elegantly cohesive space.
A Seamless Transition to Luxury Living
The entrance leads directly into a luminous living area, characterized by its expansive skylight. The bright, white walls reflect natural light, creating a spacious atmosphere. Fluffy, white ottomans and a sleek, glass coffee table add a touch of modernity. Strategically placed art pieces infuse personality into the space.
Moving into the dining area, a cozy round table is set against the backdrop of large windows, which allow for ample daylight. The simple yet chic decor enhances the room’s airy feel. Yellow flowers in clear vases provide a vibrant contrast against the monochromatic palette.
Bedrooms: A Blend of Comfort and Style
The master bedroom features a minimalist design with a focus on comfort. A plush bed with layered pillows sits against a backdrop of subtle art. The room’s sleek lines and muted colors promote a serene environment, perfect for relaxation. An adjoining glass-enclosed bathroom adds a contemporary touch, combining privacy with openness.
The second bedroom maintains the minimalist aesthetic, with a dark, central partition creating a functional division. Light wood floors and soft furnishings keep the atmosphere inviting and warm.
In the home office, a leather sectional sofa faces a built-in entertainment unit. This space seamlessly blends work and leisure, with ample desk space for productivity and a comfortable lounging area.
The dining nook, adjacent to a small balcony, enjoys the glow of the setting sun. The space is intimate yet elegant, ideal for family meals or casual gatherings.
Fernanda Marques has successfully transformed this Belgravia penthouse into a luxurious, art-filled retreat. The thoughtful integration of light, space, and art provides a perfect balance between daily living and the appreciation of fine design.
Photography by Fernando Guerra
Visit Fernanda Marques
- by Matt Watts
