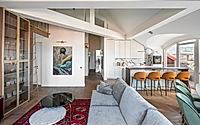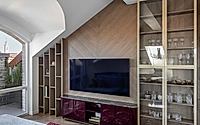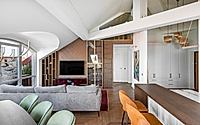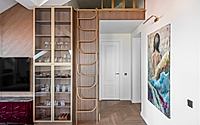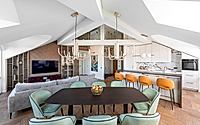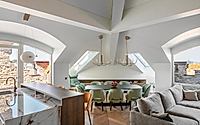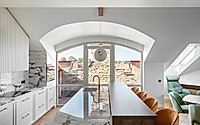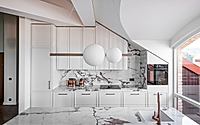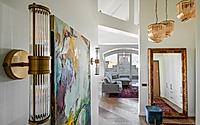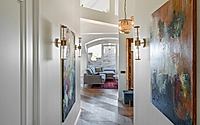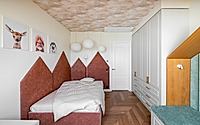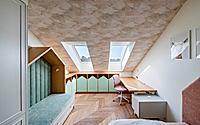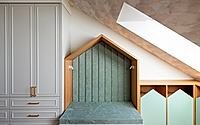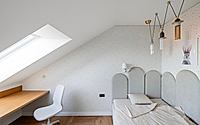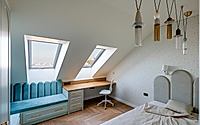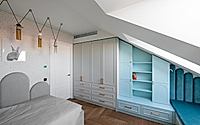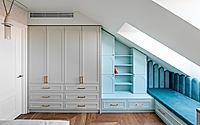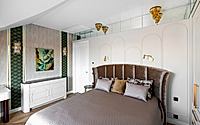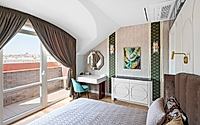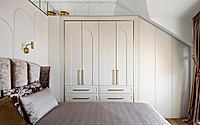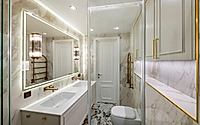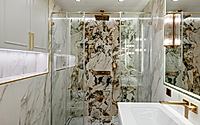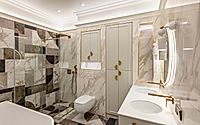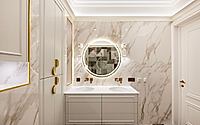Modern Classic Penthouse: Timeless Elegance in Vilnius
Discover the Modern Classic Penthouse, a 120-square-meter (1292 sq ft) apartment located in the attic of a historic building in Vilnius, Lithuania. Designed in 2023 by Dovile Svilpiene, this apartment embodies a modern-classic style, blending natural materials like oak and marble with sophisticated Murano glass lighting to create an ambiance of subtle elegance. The clever use of arched windows and vaulted ceilings enriches the spacious interior, making every corner of this luxury residence a testament to timeless design.












About Modern Classic Penthouse
Turning Historic into Timeless
Nestled in the attic of a historic building in Vilnius, Lithuania, the Modern Classic Penthouse spans an impressive 120 square meters (1292 square feet). This residence benefits from an exceptional design which oversees the fusion of modern and classic elements.
Designed by Dovilė Švilpienė
Dovilė Švilpienė, a visionary in the realm of interior design, leverages natural finishing materials to set the tone. The space features marble tabletops, natural oak floors, and exquisite Murano glass chandeliers, exemplifying refined elegance. State-of-the-art renovation techniques have adapted the apartment to incorporate advanced installation technologies without compromising the building’s historic charm.
Strategic Spatial Arrangement
Key to the penthouse’s layout is the strategic implementation of functional zones arranged in a triangular configuration. On two sides, arched windows stretch from floor to ceiling, framing the living spaces and flooding them with natural light. The kitchen boasts a spacious island, while the dining and relaxation areas are perfectly placed to create a flowing, cohesive atmosphere.
Optimized Interiors for Enhanced Unity
In pursuit of coherence and visual harmony, Švilpienė painted the walls and ceilings in shades close to white, reducing the visual clutter that might come from low ceilings. Built-in furniture is custom-made to align seamlessly with the varying slopes and niches in the ceilings. Decorative elements such as lighting fixtures, paintings, and wall coverings are conscientiously chosen to accentuate and enrich the interior.
Innovative Lighting Solutions
The lighting scheme, a crucial aspect of the design, integrates both ambient and concealed options. This allows for versatile lighting scenarios that can transform the feel of the space depending on the time of day or the desired ambience, thus enhancing the penthouse’s luxurious appeal.
Photography by Dovile Svilpiene Leonas Garbacauskas
Visit Dovile Svilpiene
