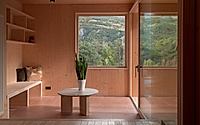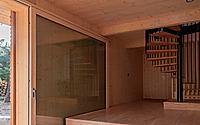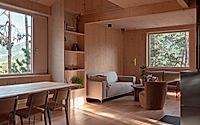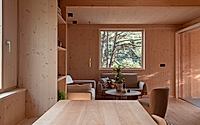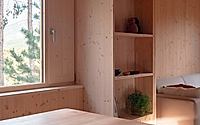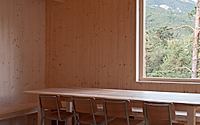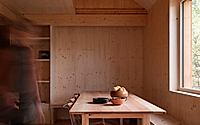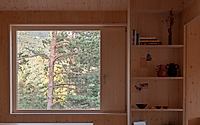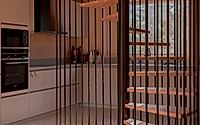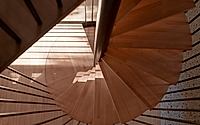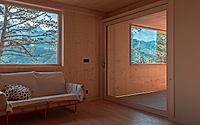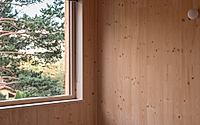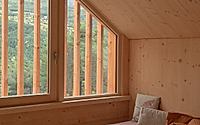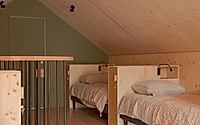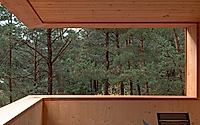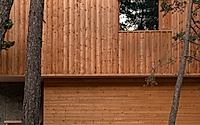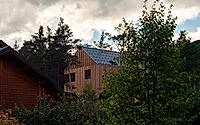House CLT01: Blending Functionality with Natural Beauty
House CLT01, designed by Atelier AMASA in 2023, is a remarkable embodiment of modern architecture nestled in Barcelonnette, France. This house uniquely integrates with its natural surroundings, preserving local tree clusters while offering stunning views of the adjacent peaks. The design utilizes contemporary methods to enhance both functionality and aesthetic appeal, making it a perfect sanctuary that brings the outdoors inside throughout the seasons.











About House CLT01
House CLT01, a creation of Atelier AMASA, stands as a beacon of modern architecture harmoniously integrated into the natural landscape of Barcelonnette, France. Conceived in 2023, this house was meticulously designed to preserve the existing tree clusters on the property, ensuring minimal environmental impact while maximizing the scenic views from all angles.
Sustainable Architecture Meeting Nature
Positioned to fully take advantage of the land’s natural features, House CLT01’s location was chosen for its ability to offer uninterrupted views of the Sainte-Flavie and Sauze summits without necessitating the removal of any trees. The house, sheathed in 39 Cross Laminated Timber (CLT) panels, reflects a perfect blend of sustainability and innovation. The south facade stretches gracefully, establishing an intimate connection with the natural surroundings, and transforming the residual land into a lush garden.
Functional Design and Interior Layout
Despite its compact structure, the interior of House CLT01 is designed for spacious living, supporting a seamless flow through its open-plan ground floor extending from the western technical spaces to the southeastern garden room. This particular area acts as a transitional space drawing the outside in, ideal for family gatherings regardless of the season. The upper level houses communal spaces, strategically placed to offer panoramic views through meticulously framed windows, fostering a continuous dialogue with the landscape.
Integrated Outdoor Living
Perhaps one of the most compelling features of House CLT01 is its southeast-facing covered terrace. This outdoor area is designed for year-round use, providing shelter and a panoramic vantage point that embraces the sprawling landscape. It is this thoughtful integration of indoor and outdoor living spaces that marks House CLT01 as a quintessential example of modern residential architecture that respects and enhances its natural setting.
This house not only serves as a functional residence but also stands as a testimonial to the possibilities of modern architecture in creating spaces that are both environmentally conscious and beautifully habitable.
Photography courtesy of Atelier AMASA
Visit Atelier AMASA

