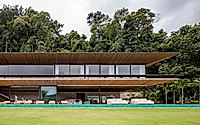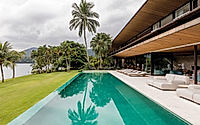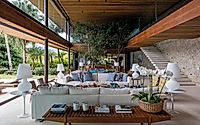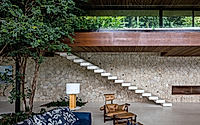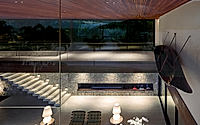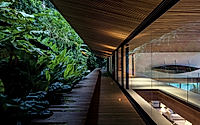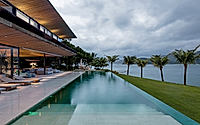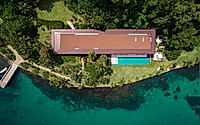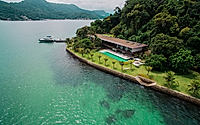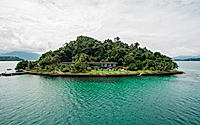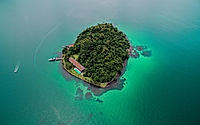AB House: A Revolution in Tropical Luxury and Sustainability
Discover the AB House, designed by Jacobsen Arquitetura in 2016, located in the serene Angra dos Reis, Brazil. This house exemplifies state-of-the-art sustainable design, merging two levels of sophisticated living spaces with inviting nature into every room. Through thoughtful design and use of prefabricated materials, it achieves a minimal environmental footprint while offering luxurious indoor and outdoor areas.








About AB House
Eco-Conscious Elegance: AB House
Nestled amidst Angra dos Reis’s lush landscape, the AB House, designed in 2016 by Jacobsen Arquitetura, is a paragon of eco-conscious design. This Brazilian sanctuary harmonizes with its environment, respecting rigorous environmental standards. From the exterior, the house emerges as a bridge between two plateaus, its metallic and wood structure gracefully minimizes its ecological footprint.
Seamless Indoor-Outdoor Living
A two-story living testament to sustainable luxury, the house presents a fluid transition from outside to in. The lower level, just a whisper away from the sea, unfolds into social spaces under a sweeping overhang. The veranda encircles this area, offering shade and a silent invitation to the pool’s edge, where the turquoise waters echo the sea’s calm. Plush white couches beckon guests to bask in leisure while enveloped by panoramic views, blending the line between built and natural environments.
A Sanctuary of Private Spaces
Ascending the stark white staircase reveals the home’s private quarters. Each stepping stone to the upper echelon is a rhythmic pulse towards serenity. Rooms on this floor cherish privacy, yet they still embrace the landscape through transparent facades. The interior corridor is a gallery of reflections, refracting the outdoor oasis into the abode’s heart. The AB House, with its subtle aesthetic and respectful design, represents the epitome of eco-luxe living, where simplicity and sophistication walk hand in hand.
Photography courtesy of Jacobsen Arquitetura
Visit Jacobsen Arquitetura
