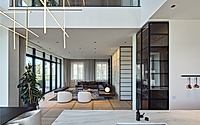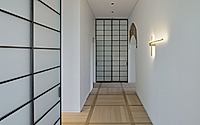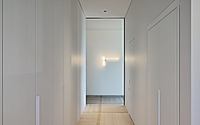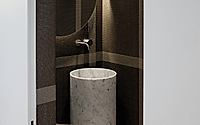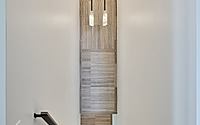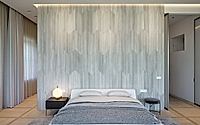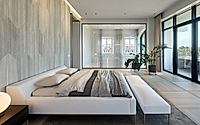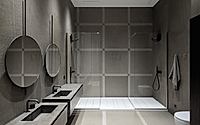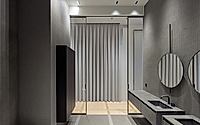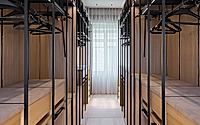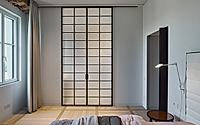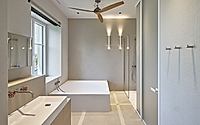Timeless: Exploring Edita Righetto’s Elegant Apartment in Vilnius
Located in the historic city center of Vilnius, Lithuania, this stunning apartment project by designer Edita Righetto embodies a timeless elegance. Crafted within an 18th-century building, the interior seamlessly blends contemporary design with the property’s historic features. The layout prioritizes an airy, light-filled atmosphere, allowing the breathtaking cityscape views to take center stage. Carefully selected materials, including natural stone, smoked wood, and brass accents, contribute to the tranquil and refined ambiance throughout the space.

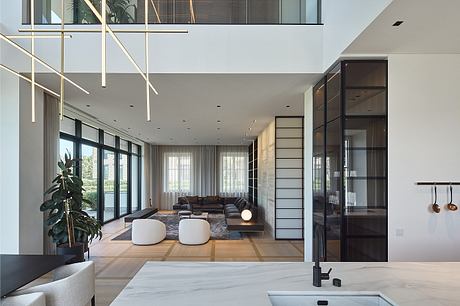
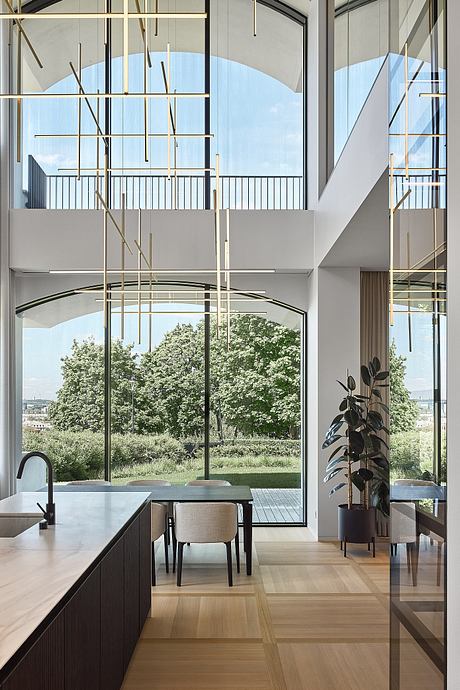
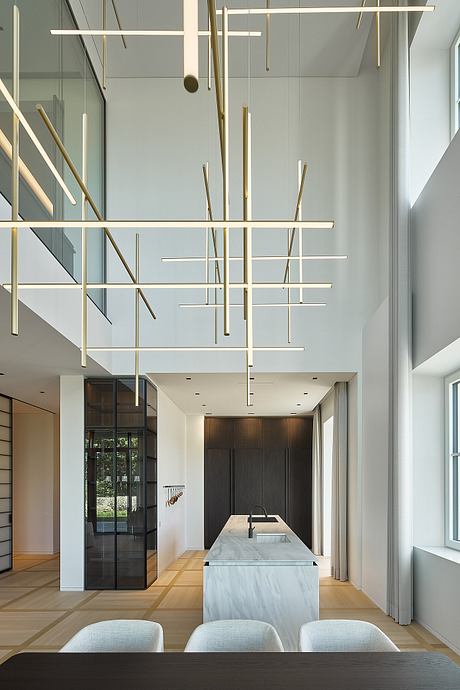
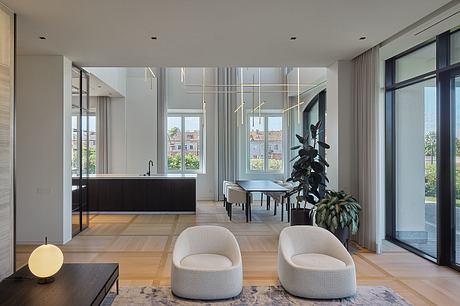
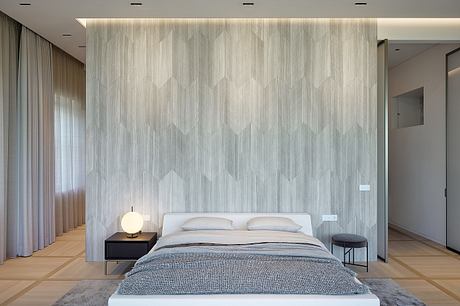
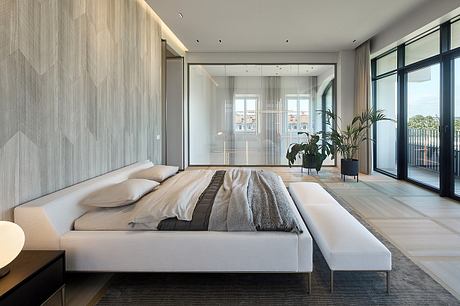
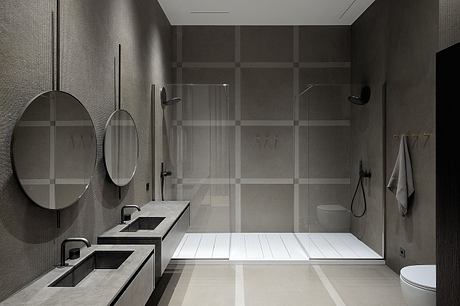
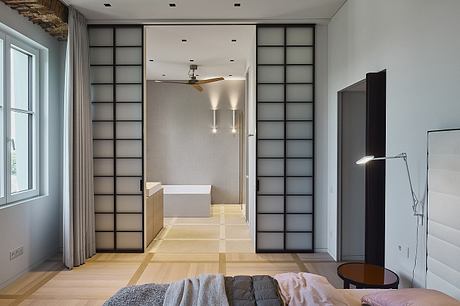
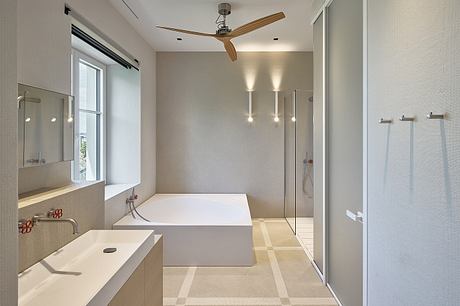
About Timeless
Nestled atop a picturesque hill in Vilnius’ historic city center, this captivating apartment project, designed by Edita Righetto, effortlessly blends modern elegance with the timeless charm of the 18th-century building. Consequently, the goal was to create a haven that would not compete with the breathtaking cityscape views but rather provide a serene and refined space from which to enjoy them.
Harmonious Design Meets Historic Grandeur
Thoughtfully designed, each element within this apartment was carefully selected to complement the building’s historic nature. From the light, airy color palette to the use of natural materials, such as custom-patterned wood flooring, natural stone, and smoked oak furniture, the interior seamlessly blends contemporary design with the property’s historic roots.
Spacious and Functional Layout
Owing to the apartment’s location in a former monastery complex, the thick walls, measuring nearly 3.3 feet (1 meter), presented a unique challenge. However, the designer’s keen eye for layout ensured an efficient and harmonious flow throughout the two-story home. The first floor boasts a spacious combined living and dining room, accompanied by a generously sized 13.8-foot (4.2 m) kitchen island. The second floor houses two luxurious bedroom suites, each with an en-suite bathroom and ample storage space.
Unparalleled Views and Elegant Detailing
The apartment’s crown jewel is undoubtedly the master bedroom, which features not only stunning views of the Vilnius cityscape through its windows and balcony but also a captivating glass wall that opens up the space to the dining room below. Throughout the home, the attention to detail is evident, with effortless elegance infused into every corner, from the natural fiber soft furnishings to the brass accents that add a touch of refinement.
A Harmonious Oasis of Tranquility
Ultimately, this remarkable project seamlessly blends the historic charm of its setting with a contemporary, light-filled, and airy aesthetic. By carefully selecting materials and furnishings that speak to the building’s past, the designer has created a timeless haven that invites residents to bask in the tranquility of their natural surroundings while enjoying the grandeur of Vilnius’ historic cityscape.
Photography by Norbert Tukaj
Visit Edita Righetto

