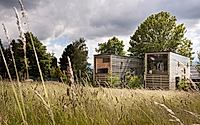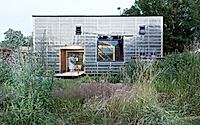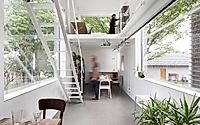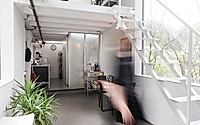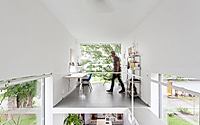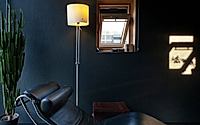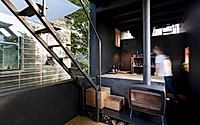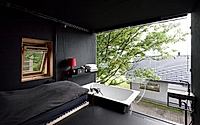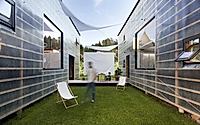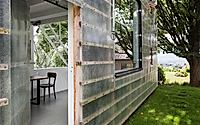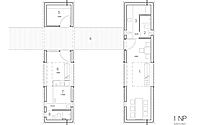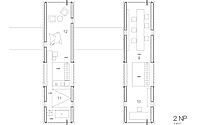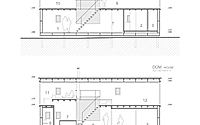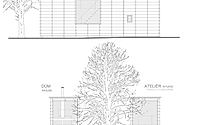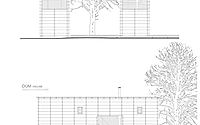Zen Houses: Petr Stolín Architekt’s Tranquil Czech Refuge
Designed by renowned architect Petr Stolín, the captivating Zen Houses in Liberec, Czech Republic, epitomize a philosophy of housing simplification. These modern dwellings feature a minimalist aesthetic, with the perimeter defining the inner space and strategic glazing that seamlessly integrates the neighboring landscape. The carefully balanced proportions and flow of the interior create a unique spatial experience, fostering a sense of visual connectivity even between the separate houses.

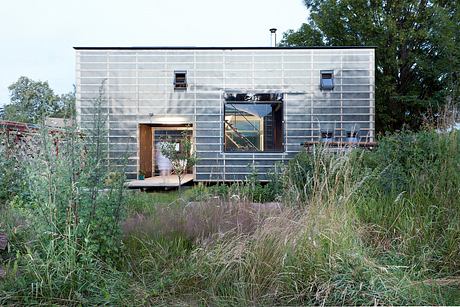
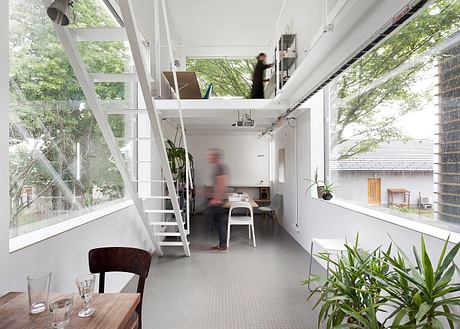
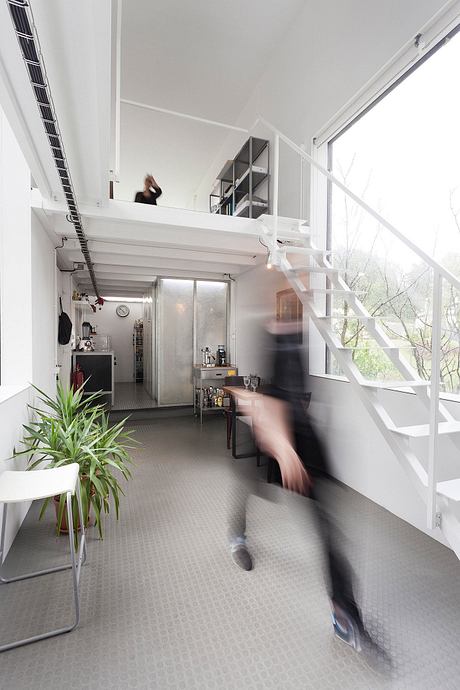
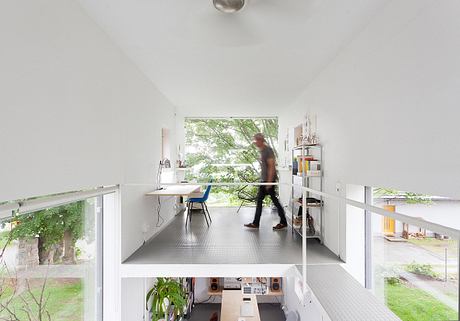
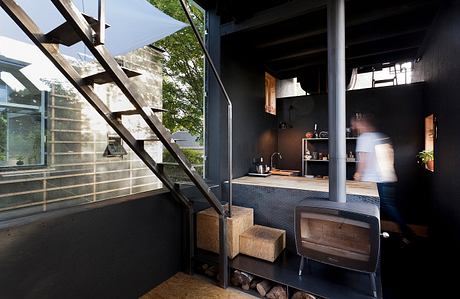
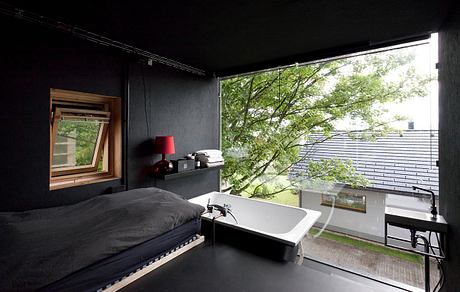
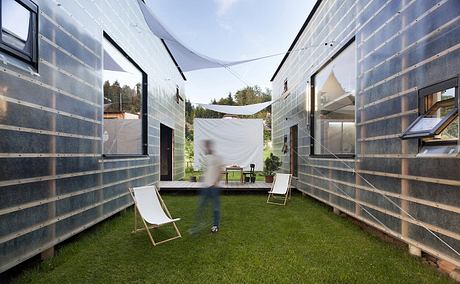
About Zen Houses
Nestled amidst the lush greenery of Liberec, Czech Republic, the Zen Houses by Petr Stolín Architekt offer a refreshing take on modern, minimalist living. Designed in 2017, these thoughtfully-crafted structures embody a philosophy of simplicity and harmony with the surrounding landscape.
Blurring the Lines Between Indoors and Out
The exterior of the Zen Houses presents a captivating juxtaposition of glass and concrete, creating a seamless transition between the interior and the verdant outdoor spaces. Large windows and sliding doors allow the natural world to permeate the living spaces, inviting residents to fully engage with their serene surroundings. The simple, rectangular volumes are strategically positioned to establish distinct zones for public, semi-public, and private use, ensuring a balanced and functional flow throughout the property.
A Refined and Uncluttered Interior
Step inside the Zen Houses, and you’ll be greeted by a harmonious and unencumbered living environment. Despite the modest 3-meter width of the structures, the interiors feel remarkably spacious and open, thanks to the thoughtful arrangement of the rooms and the abundance of natural light. The minimalist aesthetic is palpable, with clean lines, neutral tones, and a careful selection of furnishings that allow the architectural elements to take center stage.
Multifunctional Spaces and Seamless Transitions
The kitchen, situated in the heart of the home, embodies the project’s design principles. Featuring a sleek, modern aesthetic with a mix of light and dark materials, the kitchen seamlessly integrates with the surrounding living and dining areas, creating a cohesive and versatile gathering space. Upstairs, the bedroom showcases the same attention to detail, with large windows framing the verdant landscape and a simple, yet elegant, décor scheme.
Immersing in the Serene Surroundings
Perhaps the most striking feature of the Zen Houses is the way they engage with the natural world. The expansive, glass-enclosed living spaces and the carefully curated outdoor areas blur the boundaries between indoor and outdoor living, allowing residents to fully immerse themselves in the serene surroundings. Whether relaxing in the comfortable living room or enjoying a meal in the alfresco dining area, the Zen Houses offer a true respite from the demands of daily life.
A Masterful Blend of Simplicity and Sophistication
Petr Stolín Architekt’s Zen Houses in Liberec, Czech Republic, represent a remarkable achievement in modern, minimalist design. By prioritizing simplicity, openness, and a deep connection to nature, the architects have created a living experience that is both refined and profoundly calming. These exceptional dwellings truly embody the essence of mindful, sustainable living in the 21st century.
Photography by Alexandra Timpau
Visit Petr Stolín Architekt
