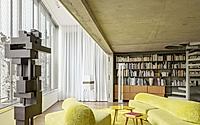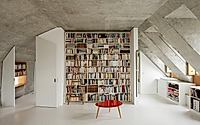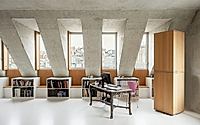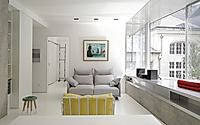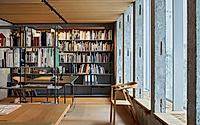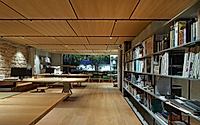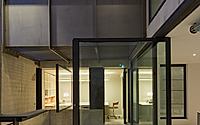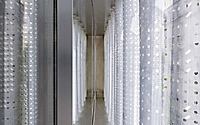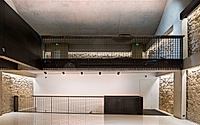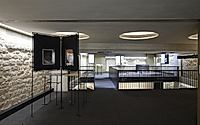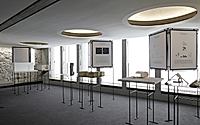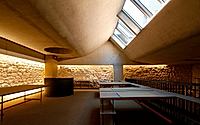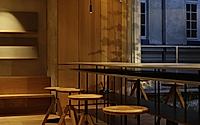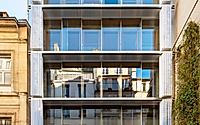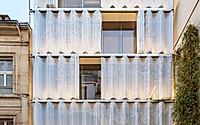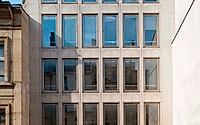5 Vertbois: Transforming 1970s Architecture Into Modern Living
Discover 5 Vertbois: a unique house in Paris, France, designed by Moussafir Architectes Associés in 2022. This architectural marvel celebrates the blend of historic brutalist principles with modern living. Situated in the Marais preservation zone, it showcases how light, structure, and space interact to create a seamless living and working environment.










About 5 Vertbois
A Harmonious Blend of Past and Present
5 Vertbois stands as a testament to the innovative transformation of a 1970s brutalist building into a modern masterpiece. Nestled in Paris’s Marais, this house project by Moussafir Architectes Associés, completed in 2022, has redefined architectural norms. Retaining over 90% of the original structure, the renovation highlights the building’s modernist roots and brutalist aesthetics. The design team took special care to expose the raw concrete and masonry, ensuring a dialogue between old and new.
Revitalizing Space through Light and Structure
Central to the design ethos was the preservation of the building’s architectural neutrality, characterized by open floor plans without intermediate pillars. The architects introduced black steel elements indoors and stainless steel exteriors to emphasize the original concrete structure, cleverly blending functionality with design elegance. Facades crafted from steel, aluminum, and glass hang over the existing concrete ledges, ingeniously incorporating heating systems and shading solutions without compromising on natural light or privacy. This interplay of materials ensures that even north-facing mono-oriented apartments are bathed in light.
Innovative Mixed-Use Design
The redesigned 5 Vertbois blurs the boundaries between living and working spaces, inviting a mix of uses at a micro-scale. By combining residential units with offices and public spaces, the project showcases the versatility of its facade grid to accommodate a variety of functions. This approach not only preserves the integrity of the historical structure but also champions a modern living philosophy where work and life coexist seamlessly. This house in Paris stands not just as a place of residence, but as a beacon of architectural innovation, reflecting the city’s rich tapestry of history and modernity.
Photography by Vincent Leroux
Visit Moussafir Architectes Associés
