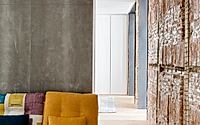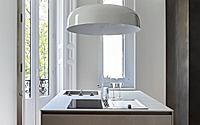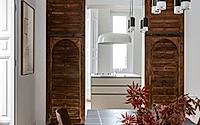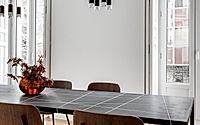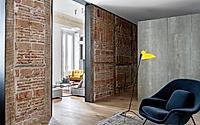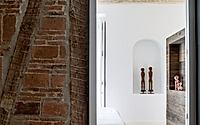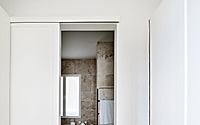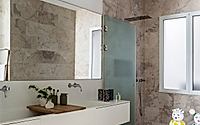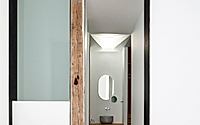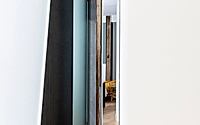Renovation in Almagro: Elevating Apartment Living in Spain’s Heart
Immerse yourself in the Renovation in Almagro—a 2021 masterpiece by Ábaton located in Madrid, Spain. This exquisite apartment redesign merges elegant space distribution with the charm of natural light, distinguishing private spaces from social ones with finesse. Discover how traditional elements like high ceilings and floral moldings blend with contemporary design to create a warm, inviting atmosphere.










About Renovation in Almagro
Revitalizing Spaces with Light and Layout
The Renovation in Almagro, expertly crafted by Ábaton in 2021, breathes new life into a Madrid apartment by reimagining its layout and enhancing natural light infusion. This project stands as a beacon of how thoughtful design can transform living spaces. The designers embarked on a mission to segregate the social and private zones within the home, creating a public space encompassed by a spacious, open-plan vestibule.
Blending Tradition with Contemporary Design
Key public areas such as the living room, dining space, and kitchen subtly merge, facilitated by consecutive openings that not only boost the spatial sensation but also ensure a seamless visual continuity. This ingenious plan allows natural light to pierce through, illuminating the interior. An intimate family lounge acts as a transitional space, leading to the private quarters, where the master bedroom, along with two additional bedrooms, offers a sanctuary designed for rest.
A Nod to Historical Elegance
The master bedroom showcases Ábaton’s commitment to preserving historical charm – high ceilings adorned with stunning floral moldings dominate the space, made visible in their entirety by deliberately lower-set, custom-designed furniture. The warmth of the room is further amplified by the careful selection of materials and the revival of the apartment’s architectural identity, including a restored marble fireplace and traditional woodwork.
Unveiling Structural Artistry
A visible brick wall reveals the apartment’s traditional construction, with metal reinforcements around openings highlighting the structure’s original support system, turning these elements into focal points of the design. The restoration and repainting of original moldings, in collaboration with a Madrid-based restorer, underline the project’s respect for the past.
Respecting Time and Tradition
Through the Renovation in Almagro, Ábaton showcases the delicate balance between contemporary spatial use and traditional material retention. The project not only highlights the passage of time but does so with a modern interpretation that respects the building’s original spatial conditions and architectural elements, proving that historical and contemporary designs can coexist beautifully.
Photography by Belén Imaz
Visit Ábaton

