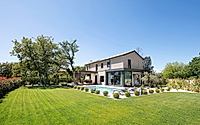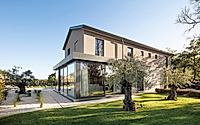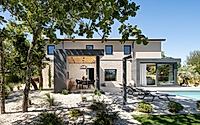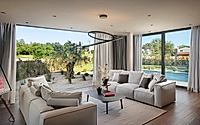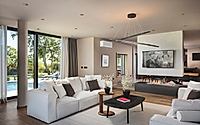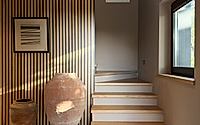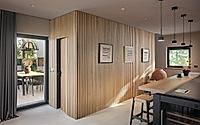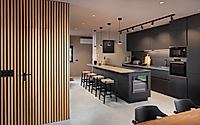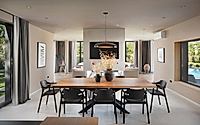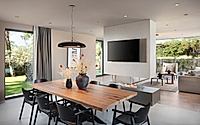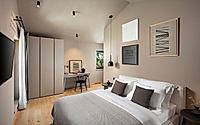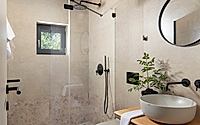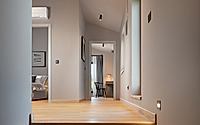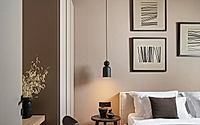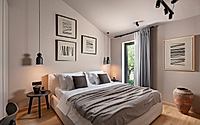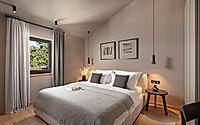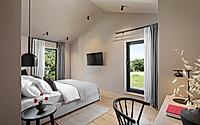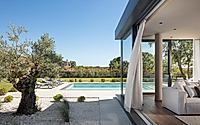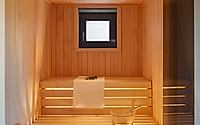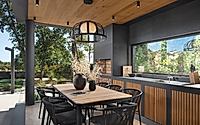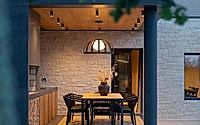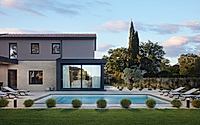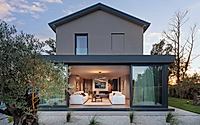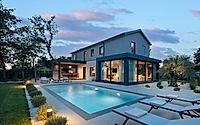Dajo House: A Closer Look at Sandro Uzila’s Renowned Croatian Villa
Sandro Uzila, a renowned Croatian architect, has unveiled his latest masterpiece – the captivating Dajo House in Poreč, Croatia. This modern house, designed in 2024, showcases Uzila’s expertise in blending exceptional design with the region’s stunning natural landscapes. With its clean lines, strategic use of natural materials, and seamless integration with the surrounding environment, the Dajo House exemplifies the pinnacle of contemporary residential architecture.

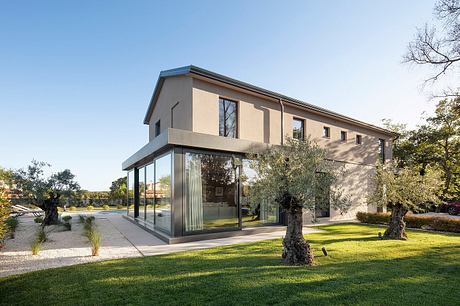

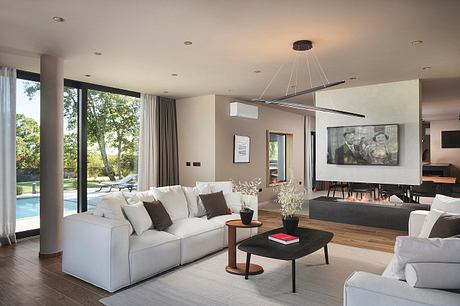
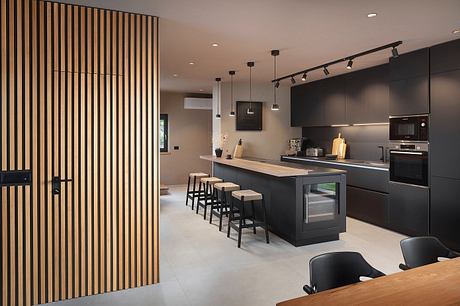
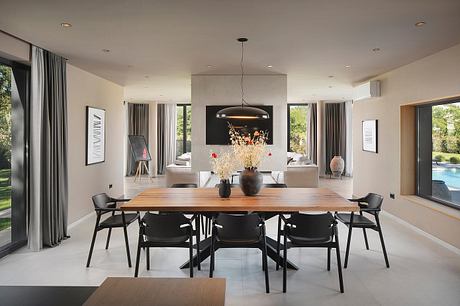
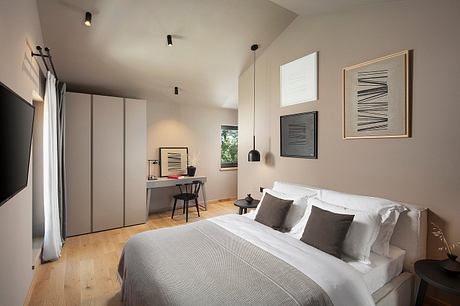
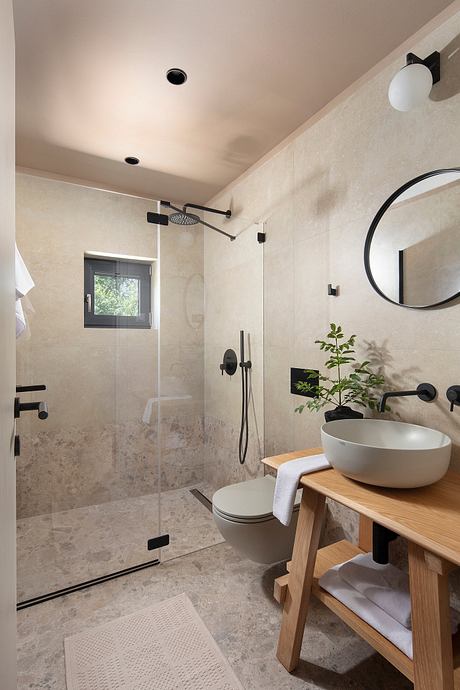
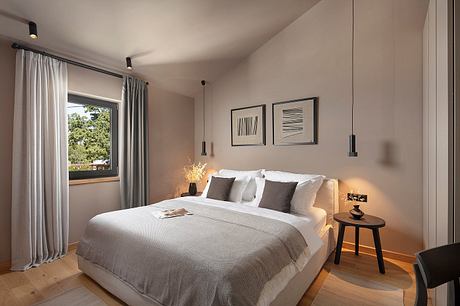
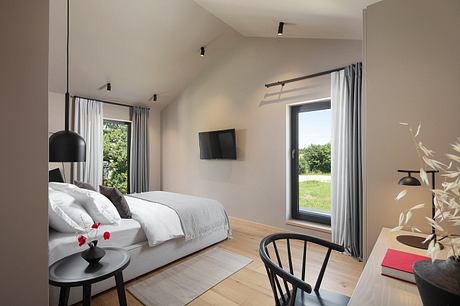
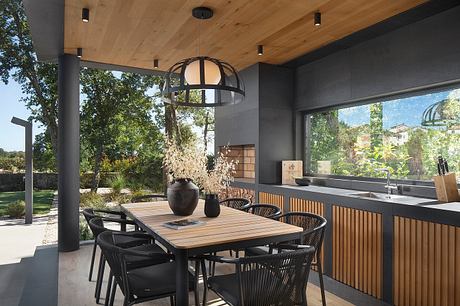
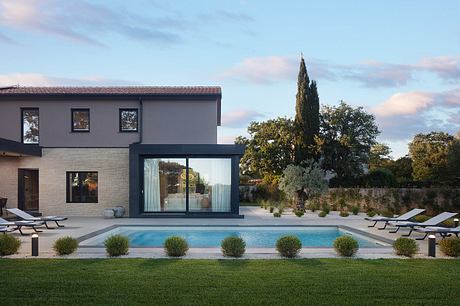
About Dajo House
Nestled amidst the lush greenery of Poreč, Croatia, the Dajo House stands as a testament to the harmonious union of contemporary architecture and its natural surroundings. Designed by renowned architect Sandro Uzila in 2024, this stunning residence exudes a refined elegance that immediately captivates the eye.
The exterior of the Dajo House is a masterful blend of clean lines and thoughtful material choices. The sleek, gray facade is punctuated by expansive windows that flood the interior with natural light, seamlessly connecting the living spaces to the verdant landscape beyond. A sprawling lawn and an inviting pool complete the serene outdoor oasis, creating a seamless transition between the built and natural environments.
Effortless Sophistication in the Heart of the Home
Stepping inside, the Dajo House unveils a stunning open-concept layout that effortlessly combines the kitchen, dining, and living areas. The minimal, black-and-wood palette creates a refined, contemporary aesthetic, while the large windows and sliding glass doors bathe the space in natural light and offer breathtaking views of the lush, surrounding garden.
The kitchen, a true centerpiece of the home, showcases a sleek, modern design with a long, black island that serves as both a functional workspace and a stylish gathering point. Complemented by integrated appliances and a striking, wood-paneled accent wall, this culinary haven is a testament to both form and function.
Serene Sanctuaries and Thoughtful Details
As the narrative transitions to the private spaces, the Dajo House continues to impress. The minimalist, yet cozy bedroom features a plush, gray-toned bed flanked by nightstands and accented by a pair of abstract artworks, creating a serene and inviting atmosphere. The en-suite bathroom, accessible through a discreet doorway, exudes a spa-like ambiance with its clean lines, muted tones, and thoughtfully placed lighting fixtures.
Throughout the Dajo House, the attention to detail is undeniable. From the striking pendant lights that punctuate the dining area to the carefully curated décor accents, every element seamlessly contributes to the overall sense of refined sophistication that permeates this exceptional residence.
Blending Indoors and Out
The crowning glory of the Dajo House is the seamless integration of the indoor and outdoor living spaces. The covered patio, adorned with a modern dining set and complemented by a fully equipped outdoor kitchen, invites residents and guests alike to bask in the Croatian sun and indulge in alfresco dining experiences. The carefully manicured gardens, punctuated by sculptural planters and a tranquil swimming pool, elevate the property to a true oasis of calm and relaxation.
Photography by Koridor27
Visit Sandro Uzila
