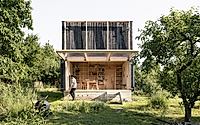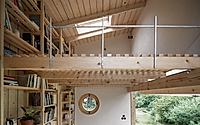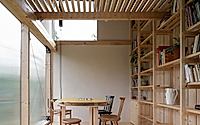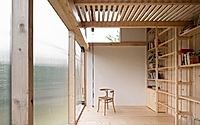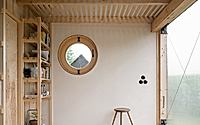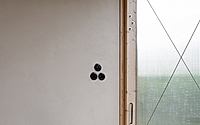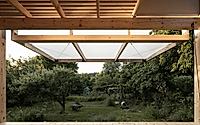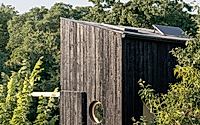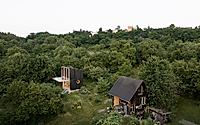Garden Pavilion: Sustainable Design in the Heart of Prague
The Garden Pavilion, designed by BYRÓ architekti in Prague, Czech Republic, is a captivating house project that seamlessly blends indoor and outdoor living. Completed in 2023, this unique structure offers a modest yet versatile space, catering to the clients’ desire for an outdoor retreat while maintaining a connection to the surrounding mature garden.
With its folding polycarbonate panel that allows the interior to transition seamlessly to the outdoors, the Garden Pavilion creates a paraphrase of a garden loggia, drawing inspiration from the architect’s fundamental architectural vision.

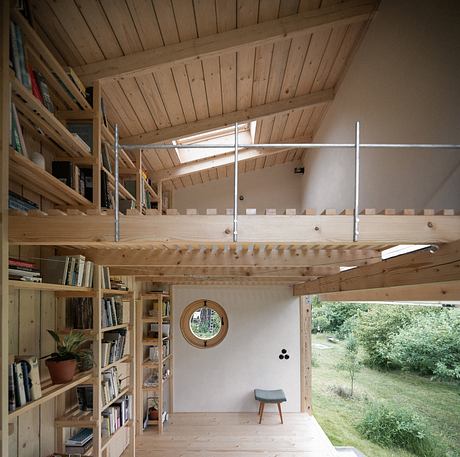
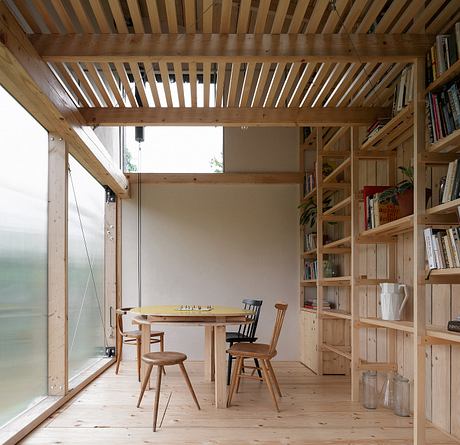
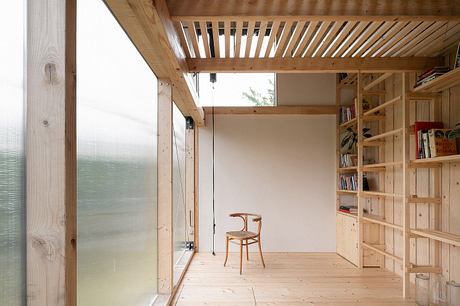
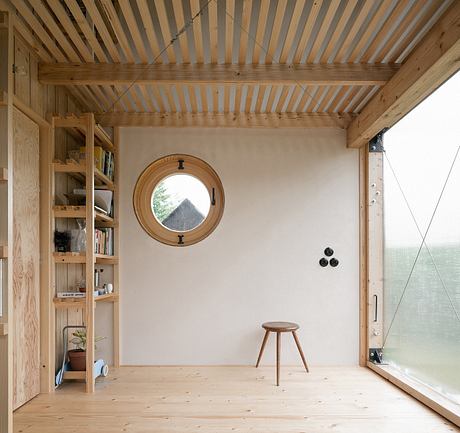
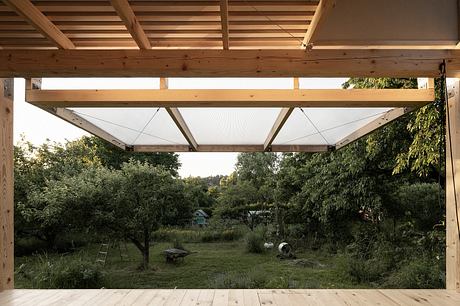
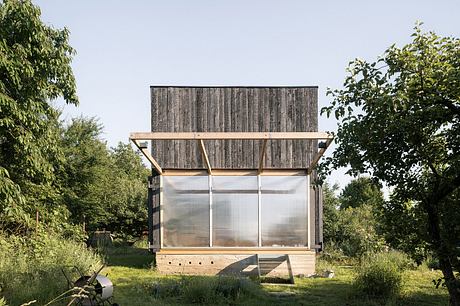
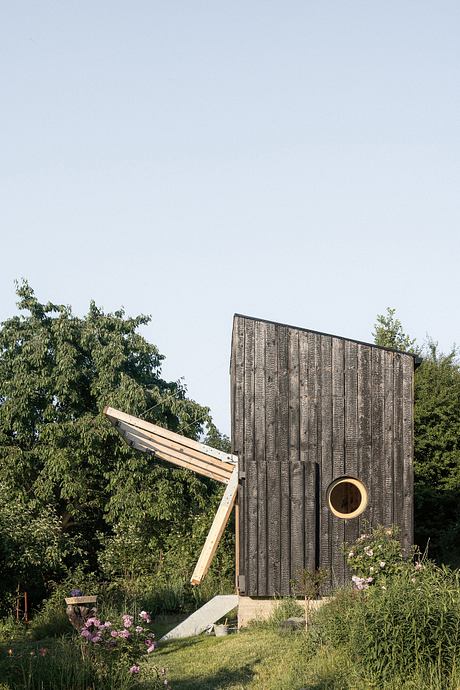
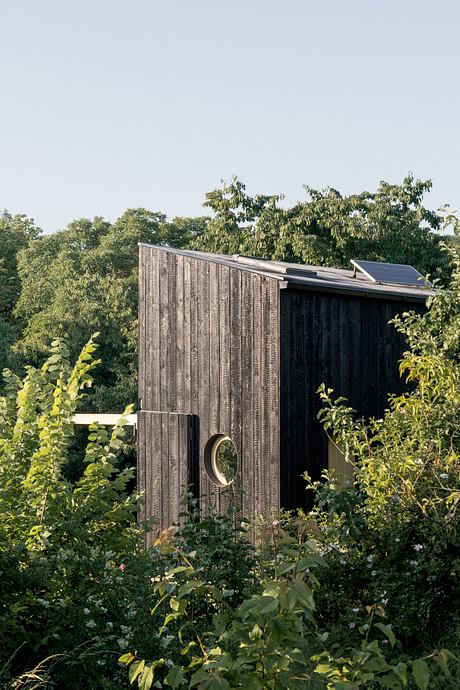
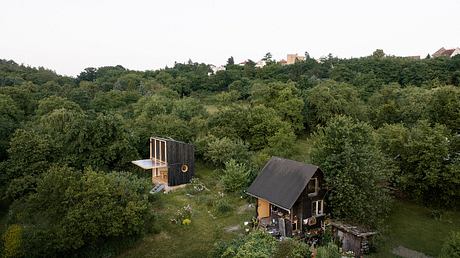
About Garden Pavilion
In the heart of Prague, a unique garden pavilion designed by BYRÓ architekti stands as a testament to the seamless integration of indoor and outdoor living. Situated within a mature city garden, just a stone’s throw from the owners’ apartment, this captivating structure seamlessly blends with its verdant surroundings.
Bridging the Gap Between Indoors and Out
Responding to the clients’ desire for a space that would allow them to spend more time outdoors, the architects conceived a design that features a folding panel on one side. This ingenious mechanism enables the interior to open fully to the garden, creating a fluid, paraphrase-like transition between the built and natural environments. When open, the polycarbonate wall serves as an outdoor roof, expanding the covered space where one can seek refuge from the elements.
Harmonizing with the Surrounding Landscape
Carefully considering the context, the designers chose to incorporate the character of the neighboring greenhouses, arbors, and small cottages into the new building. Crafted with dark, burnt wood using the shou-sugi-ban technique, the pavilion’s irregular, naturally textured facade blends seamlessly with the romantic, imperfect quality of the surrounding structures.
A Flexible and Efficient Design
Measuring just 3 x 5 m (10 x 16 ft) and standing under 5 m (16 ft) tall, the garden pavilion is a compact and efficient space that meets the clients’ needs. Despite its modest dimensions, the interior feels airy and well-lit, thanks to the strategic placement of windows and the folding polycarbonate panel. Boasting a wooden structure with an integrated bookshelf, ladder, and upper floor, the pavilion offers flexible functionality, allowing for occasional overnight stays during the summer and a cozy retreat for plant storage during the winter months.
Off-Grid Sustainability
Designed to be self-sufficient, the garden pavilion is equipped with a photovoltaic panel that covers its basic electricity consumption, including lighting. This off-grid approach not only aligns with the clients’ desire for an environmentally conscious design but also contributes to the overall sense of harmony with the surrounding natural landscape.
Conclusion: A Harmonious Oasis in the City
The garden pavilion designed by BYRÓ architekti in Prague represents a thoughtful and innovative approach to blending indoor and outdoor living. By seamlessly integrating the structure with the mature garden, the architects have created a unique and inviting space that allows the owners to immerse themselves in the natural world, even within the heart of the city.
Photography by Alex Shoots Buildings
Visit BYRÓ architekti
