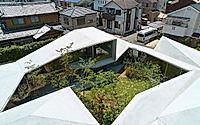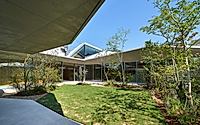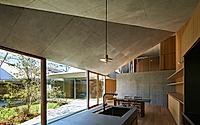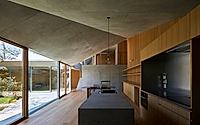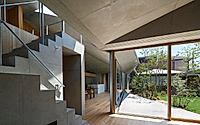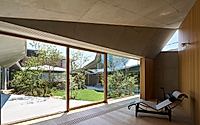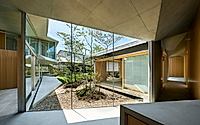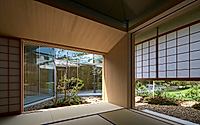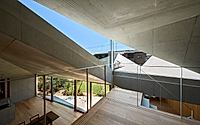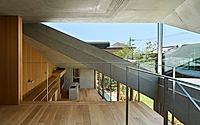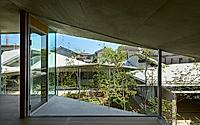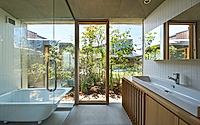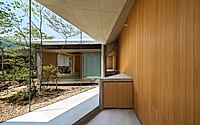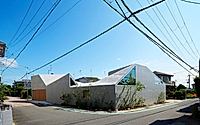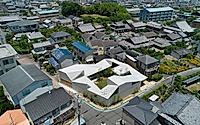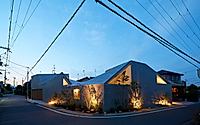House in Muko: Redefining Japanese Residential Design in Kyoto
Tomohiro Hata Architect & Associates have unveiled a captivating new residential project in the heart of Kyoto, Japan. The “House in Muko” blends traditional farmhouse aesthetics with modern living, creating a harmonious balance between the past and present. Situated amidst the lush farmlands and bamboo forests of Muko City, this 2023 design showcases a thoughtful approach to preserving the region’s historical architectural elements while embracing contemporary living standards.

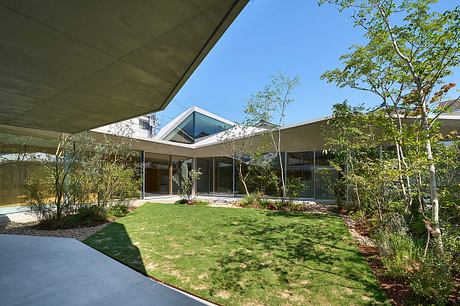
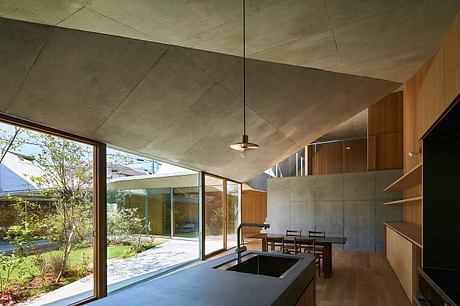
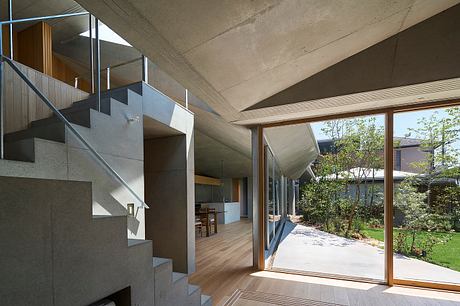
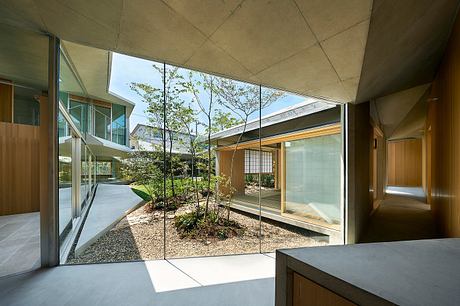

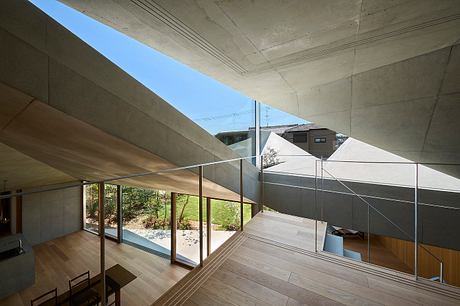
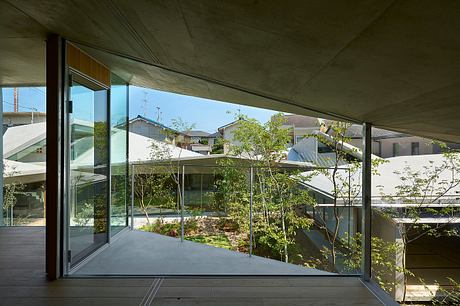
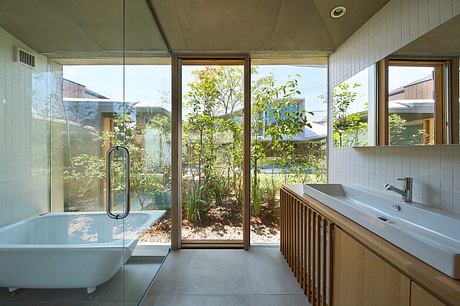
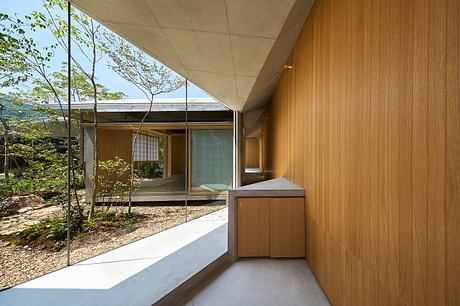
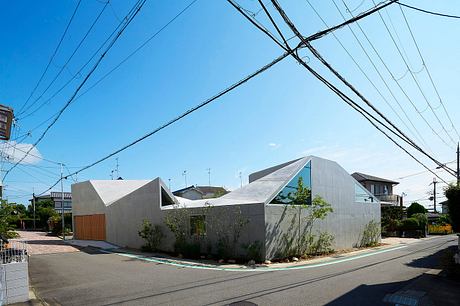
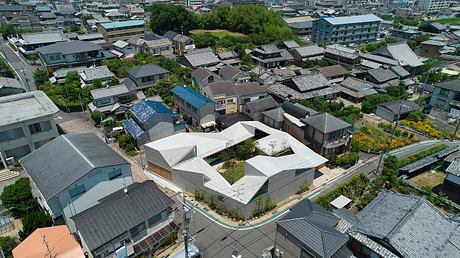
About House in Muko
In Kyoto, Japan, the Muko House by Tomohiro Hata Architect & Associates stands as a captivating blend of the region’s traditional roots and contemporary living. Nestled amidst sprawling farmland and bamboo forests, this modern residence pays homage to the area’s historic farm-style habitations.
Preserving the Past, Embracing the Future
Formerly, this site was dotted with a patchwork of historical residences and new constructions, as rapid urbanization threatened the region’s unique architectural heritage. However, the architects recognized the challenge of seamlessly integrating the past and present, creating a harmonious living space that resonates with the local tradition.
Reinventing the Farmhouse Concept
The design team drew inspiration from the traditional farm-style house, which typically featured a spacious living area with open spaces and agricultural fields. Moreover, these houses were organized in a hierarchical cluster around the main residence. Nonetheless, the Muko House challenges this hierarchy by dissolving the centrality of the main building, instead crafting a series of neutral and free-flowing living spaces.
A Courtyard-Inspired Masterpiece
The result is a contemporary residence that resembles a Japanese-style courtyard, where small clusters of houses collide and meld into one another, enclosing a vast living area. This innovative approach seamlessly blends the region’s traditional way of life with modern living, creating a unique and expansive living experience.
Connecting with the Landscape
Situated amidst the agricultural and natural landscapes of Muko, the house aims to expand the living space in recognition of the surrounding city. By layering the unique local traditions with modern design sensibilities, the Muko House establishes a profound connection to the area’s history and the evolving urban landscape.
Photography by Toshiyuki Yano
Visit Tomohiro Hata Architect & Associates
