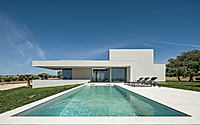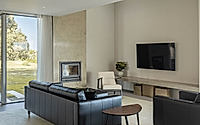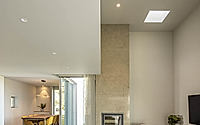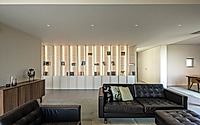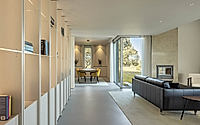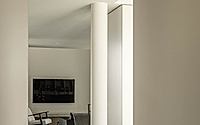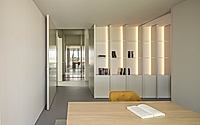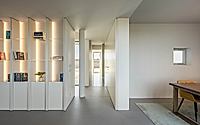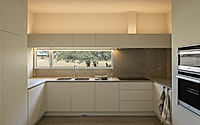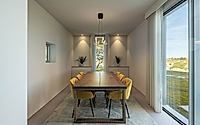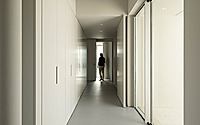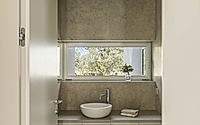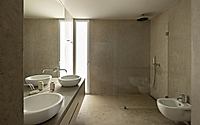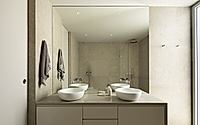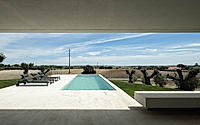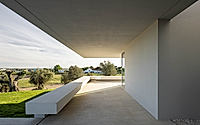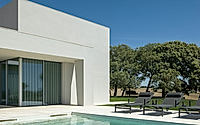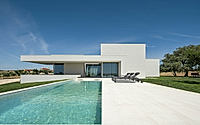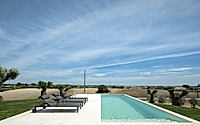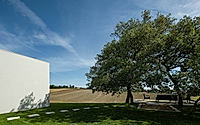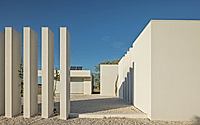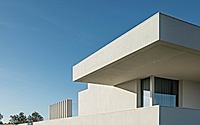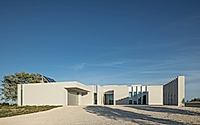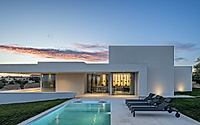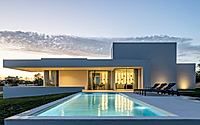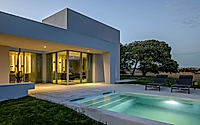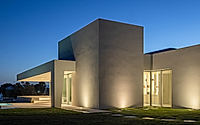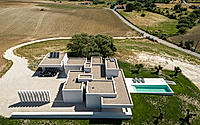Casa Na Romeira: A Retreat Nestled in Portugal’s Picturesque Countryside
DP Arquitectos‘ Casa Na Romeira in Santarém, Portugal, is a captivating house that seamlessly blends into its natural surroundings. Designed in 2023, this residential project aims to model the very place it occupies on the periphery of Romeira. By embracing the existing landscape, the design creates a humanized and concrete living space, structuring it with meaning and purpose to provide a visually compelling reference point within the urban and rural context.

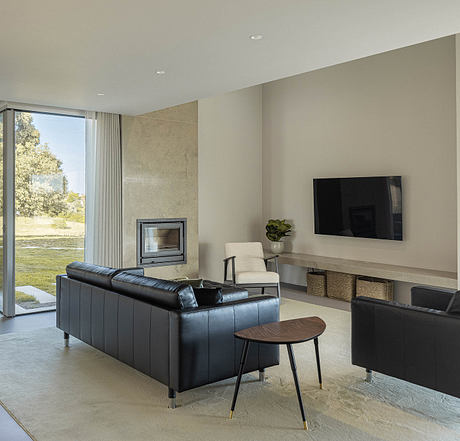
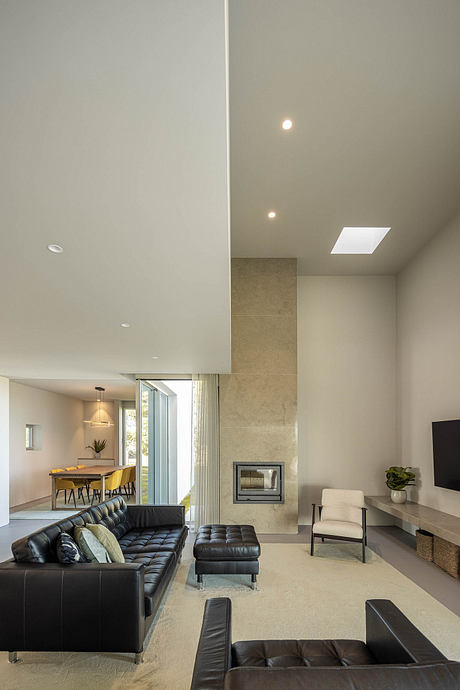
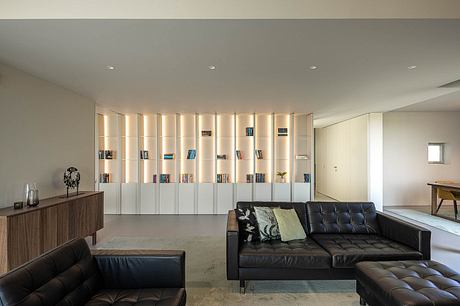
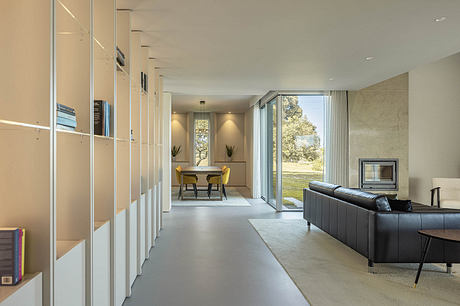
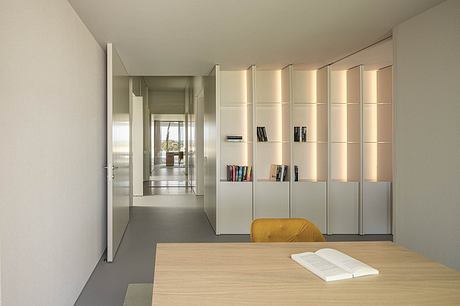
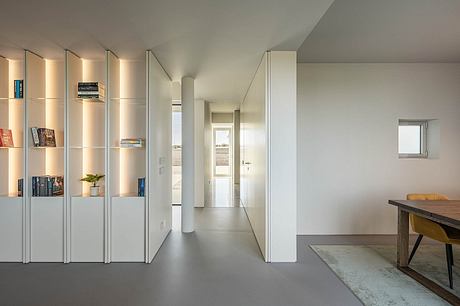
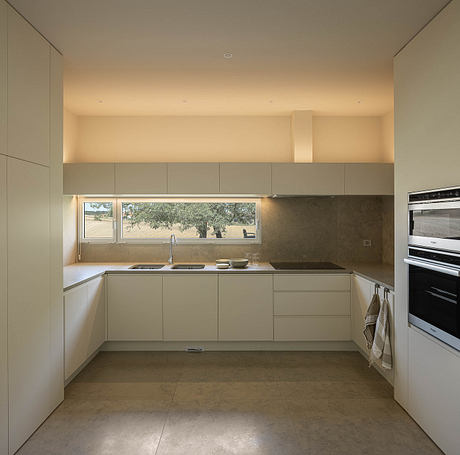
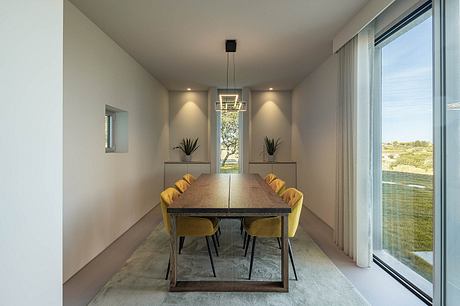
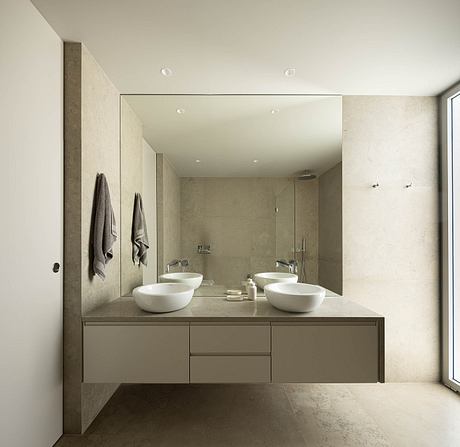
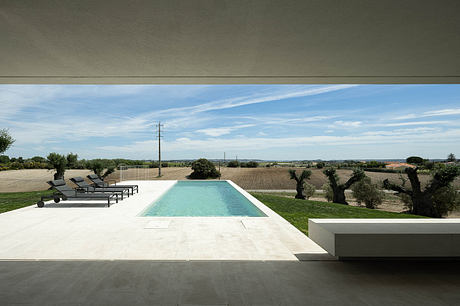
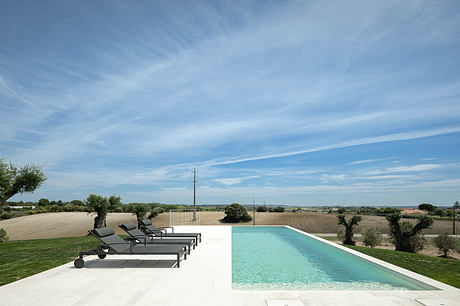
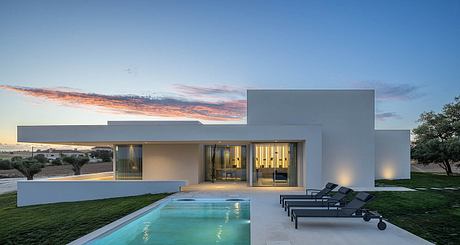
About Casa Na Romeira
Nestled in the outskirts of Santarém, Portugal, the Casa Na Romeira is a remarkable house designed by DP Arquitectos in 2023. This project seamlessly blends with its surroundings, creating a tangible sense of place and purpose.
Embracing the Landscape
The house is strategically positioned to harness visual alignments across the landscape, offering an urban and scenic perspective. Purposefully hidden from the public road, the access to the property evokes a sense of privacy and discovery, guiding visitors through a carefully curated approach.
Fragmented Volumes, Unified Design
The design concept revolves around the aggregation of multiple spaces within distinct volumes. Each element maintains its own identity and programmatic function, yet they are harmoniously interconnected, integrating contemporary aesthetic and constructive aspects.
Reinterpreting Rural Architectural Themes
The project pays homage to the formal themes rooted in the Portuguese rural landscape, drawing inspiration from the iconic “montes” – structures built on dominant sites and composed of informally positioned volumes. This heritage is thoughtfully reinterpreted, resulting in a visually captivating and contextually relevant design.
A Dematerialized Impression
Notably, the overall volumetry of the house appears to diminish, creating an impression of dematerialization. This effect is achieved through the disaggregation of the total building mass into smaller, distinct elements, evoking a sense of lightness and integration with the surrounding environment.
Conclusion
The Casa Na Romeira is a remarkable project that seamlessly blends modern design with the rich architectural heritage of its Portuguese context. By thoughtfully incorporating the landscape, creating a sense of privacy, and reinterpreting rural architectural themes, the designers have crafted a unique and captivating residence that serves as a testament to their design expertise.
Photography by Ivo Tavares Studio
- by Matt Watts