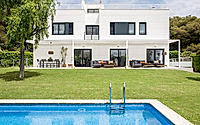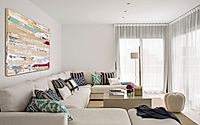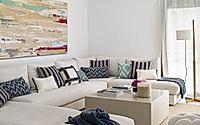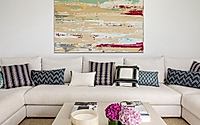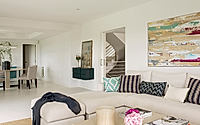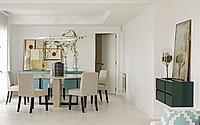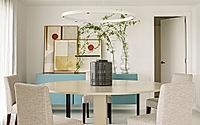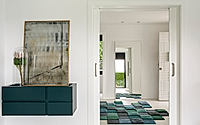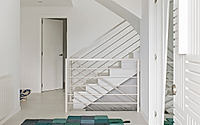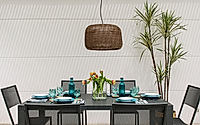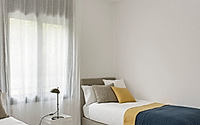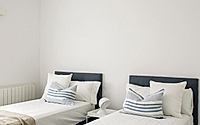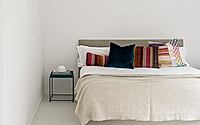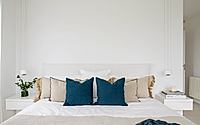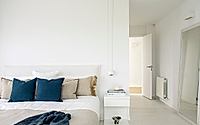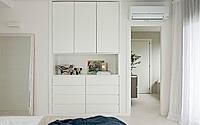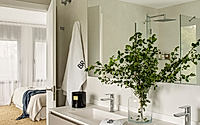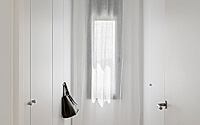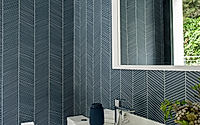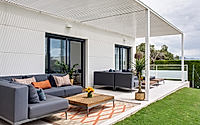Sitges House: Veronica Mimoun’s Mediterranean Masterpiece
Veronica Mimoun Studio‘s Sitges House in Spain offers a captivating blend of modern design and breathtaking coastal views. This 400 sqm residence, situated in the Can Girona urbanization, boasts 4 en-suite bedrooms, a living room, kitchen, and service area, all seamlessly integrated with the surrounding golf course and sea views. The home’s Mortex paving and custom-designed elements, including a striking lobby with a Nani Marquina carpet, create a harmonious and visually appealing living space.

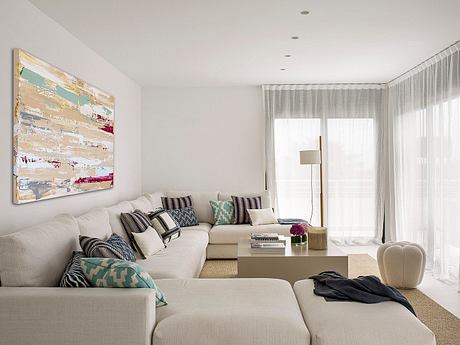
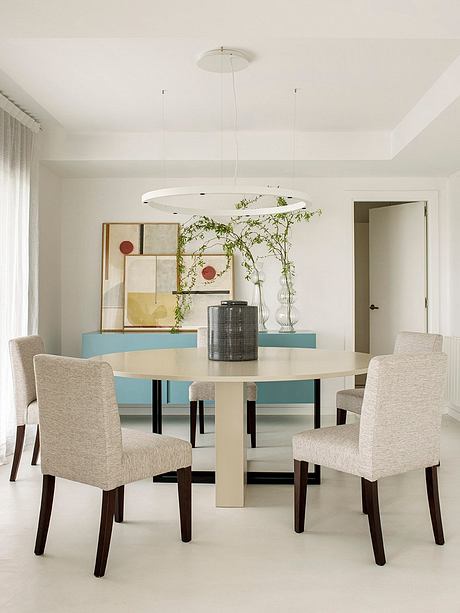
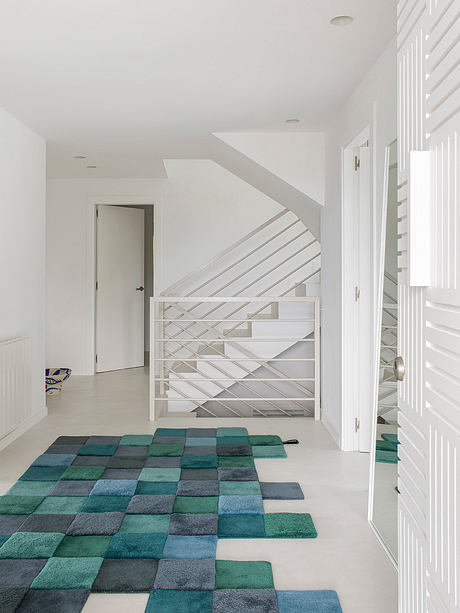
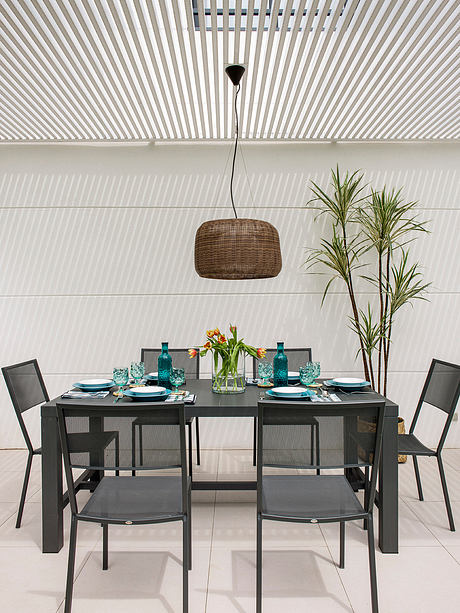
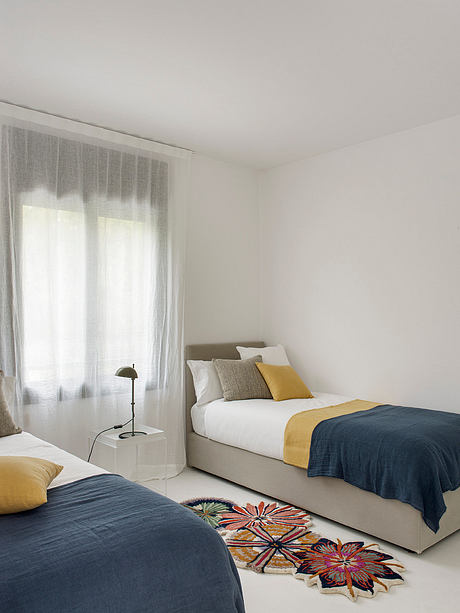
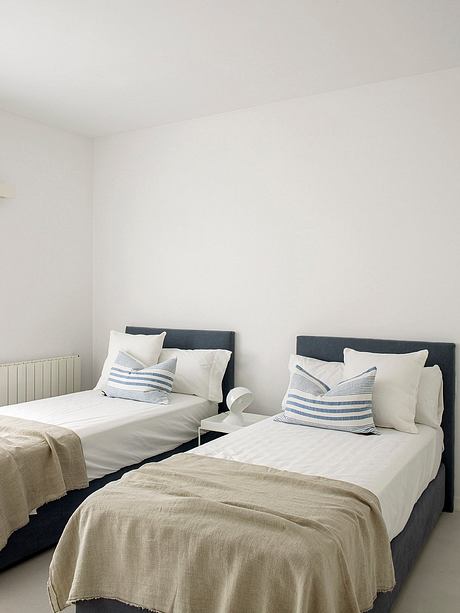
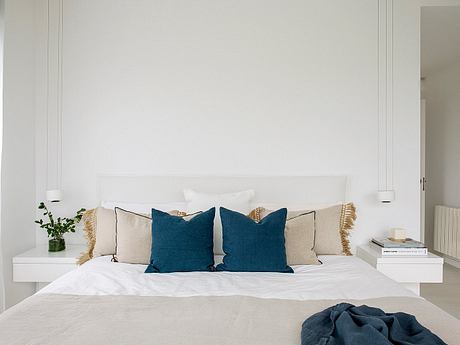
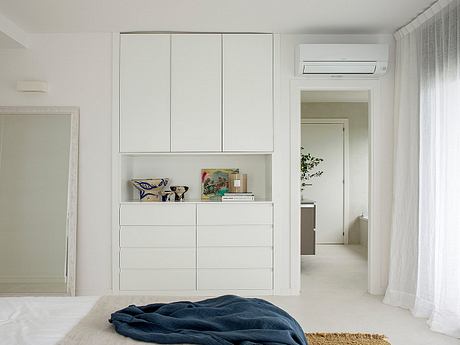

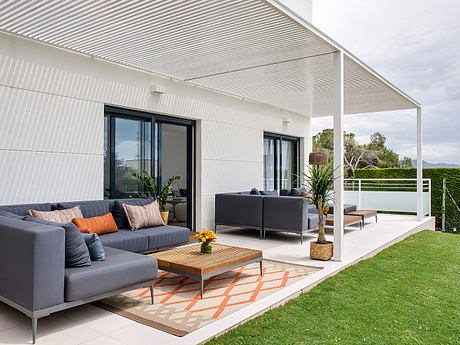
About Sitges House
Nestled in the scenic town of Sitges, Spain, the Sitges House is a masterful creation by the renowned Veronica Mimoun Studio. Designed in 2024, this captivating 4,306-square-foot (400 m2) residence boasts a seamless blend of modern elegance and stunning natural vistas.
A Harmonious Blend of Indoor and Outdoor Living
Situated within the Can Girona urbanization, the Sitges House offers residents the perfect balance of privacy and panoramic views. Enjoy the serenity of the private garden and sparkling swimming pool, as well as the breathtaking vistas of the nearby Terramar Golf Course and the shimmering sea in the distance.
A Sensory Journey through Luxurious Spaces
Step inside the Sitges House and be transported to a world of refined sophistication. The expansive floor plan features 4 en-suite bedrooms, a spacious living room, a modern kitchen, and a dedicated service area, all seamlessly connected. The use of Mortex throughout the home creates a clean, cohesive aesthetic that effortlessly complements the natural surroundings.
A Captivating Lobby and Thoughtful Accents
The remarkable lobby serves as the central axis, guiding visitors through the different areas of the home. Adorned with a stunning Do-lo-rez carpet by Nani Marquina, the lobby becomes a focal point, seamlessly blending function and style. Nearby, a custom-made mirror adds a touch of elegance.
Indulging in Comfort and Relaxation
The living and dining areas exude a refined ambiance, with a custom-made sofa, decorative cushions, and a lacquered coffee table. The ivory sisal carpet and linen curtains create a soothing atmosphere, complemented by the Apex pouf by Roche Bobois and the TMM floor lamp by Santa & Cole.
Embracing the Outdoors
The Sitges House offers an exceptional outdoor experience. A large porch provides a seamless transition from the living room to the garden, featuring a custom-designed living area and an outdoor dining space furnished with the Conrad model by Unopiu in a sleek graphite color.
Personalized Bedrooms: A Harmonious Blend
Each of the three guest bedrooms showcases a unique design, with carefully curated furnishings and accents that create a cohesive yet distinctive ambiance. From the neutral tones of the Roche Bobois rug to the sailor-inspired blue headboards, every detail has been thoughtfully considered.
The Primary Bedroom: A Sanctuary of Tranquility
The primary bedroom suite is a true oasis of relaxation. The custom-made, white linen-upholstered bed and bedside tables with suspended Sento Sospeso lighting by Occhio create a serene atmosphere. The dressing room and en-suite bathroom, both finished in Mortex, complete the sophisticated and harmonious design.
Elevating the Sitges House Experience
The Sitges House is a remarkable achievement, seamlessly blending modern design, luxurious amenities, and a captivating connection to the natural surroundings. With its thoughtful layout, custom furnishings, and attention to detail, this exceptional property offers a truly elevated living experience in the heart of Sitges, Spain.
Photography courtesy of Veronica Mimoun Studio
Visit Veronica Mimoun Studio
