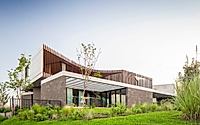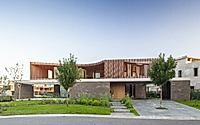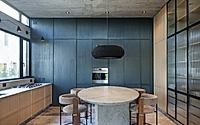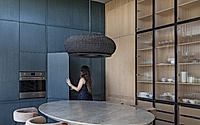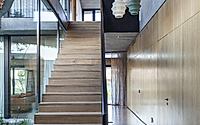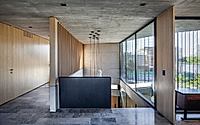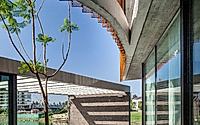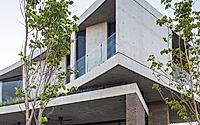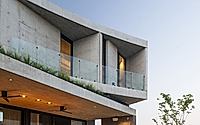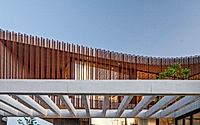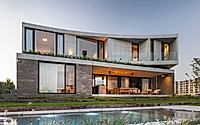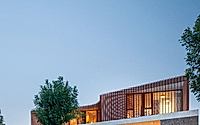Casa Órbita: A Modern Home Blending with Argentina’s Landscape
Discover Casa Órbita, a stunning house designed by Estudio PK in Nordelta, Benavidez, Argentina, in 2023. Merging modern architecture with the natural landscape, its unique layout maximizes natural light and views, featuring a captivating central courtyard that connects its spacious interiors to the serene lagoon and green spaces surrounding it.











About Casa Órbita
Elegant Integration with Natural Surroundings
Casa Órbita stands as a beacon of modern architecture in Nordelta, Benavidez, Argentina. Designed in 2023 by Estudio PK – Ignacio Pessagno & Lilian Kandus, this exquisite home is situated on a unique corner lot, boasting views of a lush lagoon and a neighboring green space. The north-facing design optimizes natural light, creating warm, inviting interiors.
A Harmonious Blend of Functionality and Beauty
The house features a central courtyard, a pivotal element that visually and functionally connects the property’s two wings. While one wing embraces flexibility near the entrance, offering a seamless transition from exterior to interior, the other opens towards the communal areas, extending into an outdoor swimming pool area with breathtaking lagoon views. This layout ensures every space is filled with natural light and scenic vistas.
Privacy Meets Openness in a Unique Design
A double-height hall binds the two floors, facilitating a dialogue between the private and communal areas. The use of perforated Corten steel panels provides the bedrooms and playroom with privacy without sacrificing light or views. The home’s second level introduces a freer architectural language, with curves directing the layout towards the best vantage points.
Materials That Echo the Landscape
Casa Órbita’s construction boasts low-maintenance, high-quality materials including a concrete structure, volcanic stone cladding, grey tundra floors, marble countertops, oak furniture, and aluminum window frames with double glazing. This choice of materials not only ensures durability but also complements the house’s natural surroundings.
Living in Harmony with Nature
Casa Órbita offers a design that’s deeply respectful of its landscape, offering panoramic views of the greenery and water bodies that define its setting. The house is more than a dwelling; it’s a sanctuary that encourages connection with nature while providing a luxurious and comfortable living space.
Photography courtesy of Estudio PK – Ignacio Pessagno & Lilian Kandus
Visit Estudio PK – Ignacio Pessagno & Lilian Kandus
