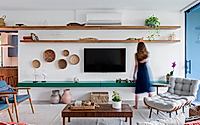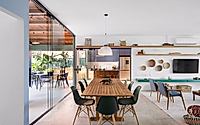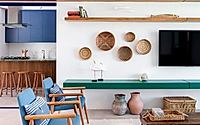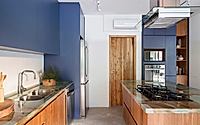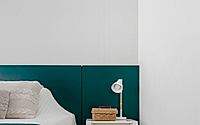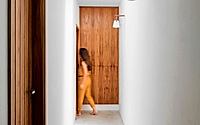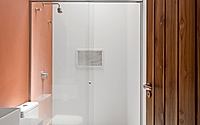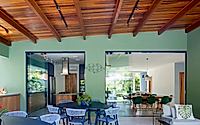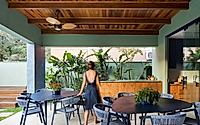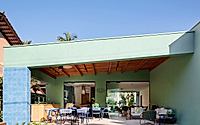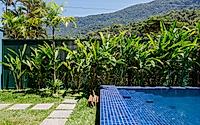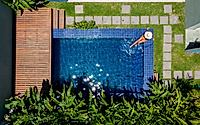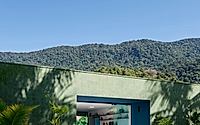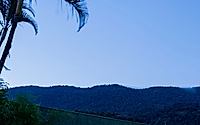Patropi House: Airbnb-Ready Design with Charming Brazilian Flair
Angá Arquitetura‘s captivating Patropi House in Praia do Guaecá, Brazil, seamlessly blends contemporary design with the surrounding lush, tropical landscape. Crafted as a vacation rental, this house showcases a delicate balance of form and function, featuring a striking volume complemented by a thoughtful selection of materials and colors that harmonize with the Brazilian coastal setting.


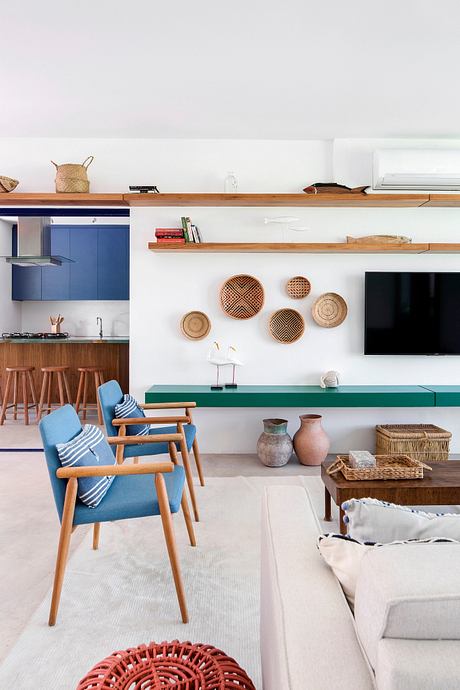
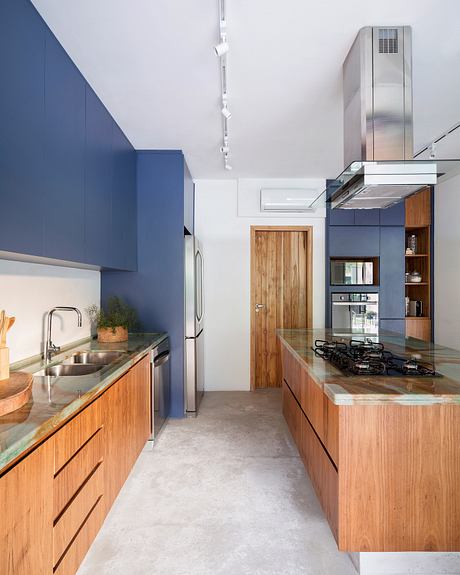
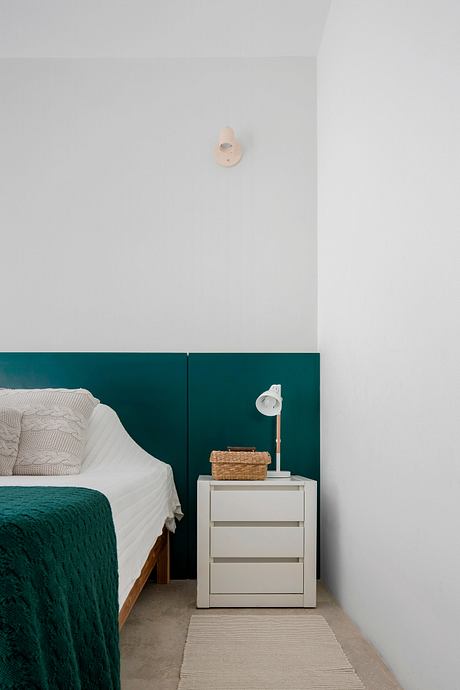
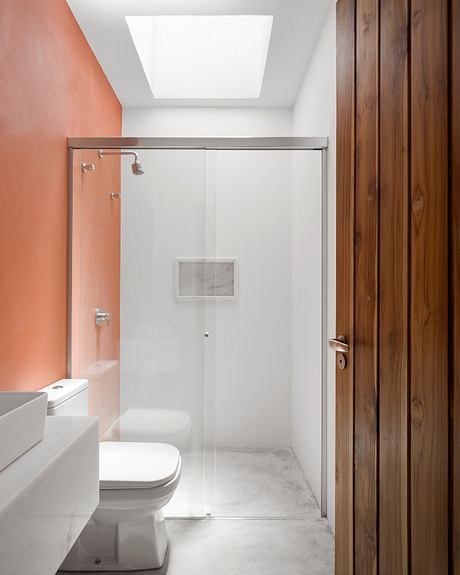
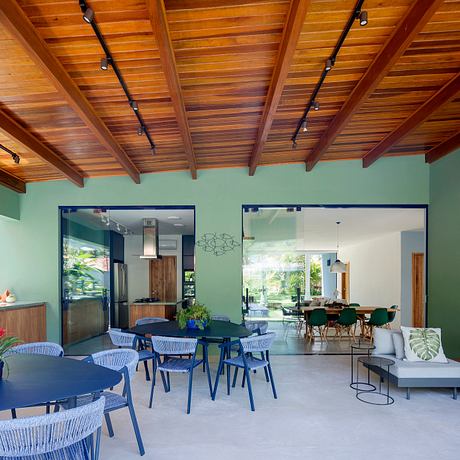
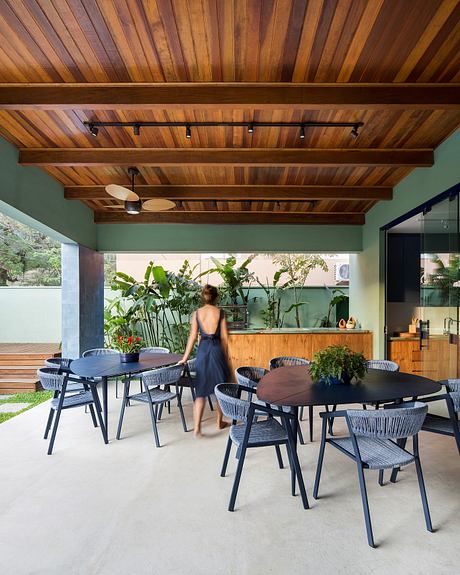
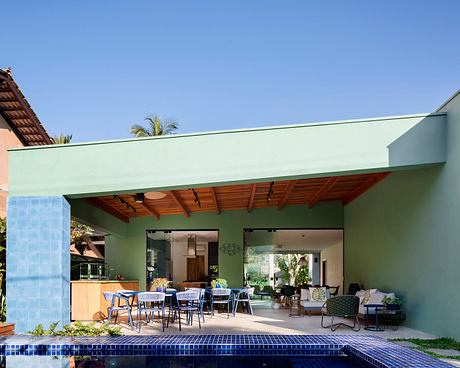
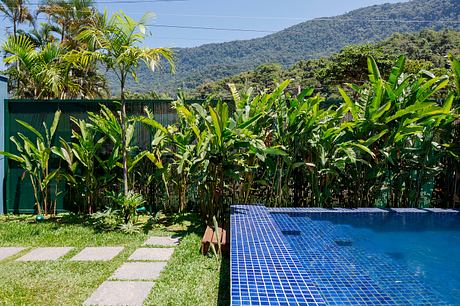
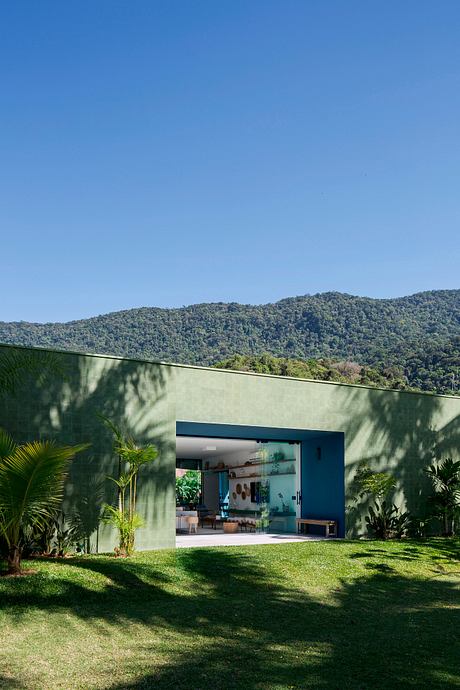
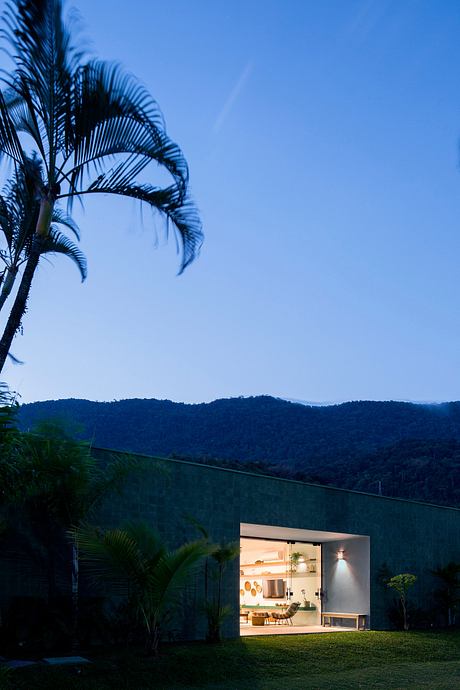
About Patropi House
Nestled in the lush surroundings of Praia do Guaecá, Brazil, the Patropi House is a stunning contemporary retreat designed by Angá Arquitetura. Completed in 2019, this captivating residence seamlessly blends into its tropical landscape through a thoughtful integration of materials and colors.
Embracing the Client’s Vision
The project’s brief called for a charming, practical, and flexible house suitable for Airbnb rentals. Angá Arquitetura rose to the challenge, crafting a design that would captivate potential guests while ensuring a functional and pleasant experience.
Striking the Perfect Balance
One of the primary design hurdles was creating a visually striking home that would appeal to a diverse range of guests. The architects skillfully achieved this by allowing the natural landscape to take center stage, ensuring the house would not compete with its surroundings.
Harmonious Design
The Patropi House’s architectural composition features two solid blocks for the service and private areas, connected by a central social core. To seamlessly integrate the home with its environment, the designers incorporated a palette of blues and greens, reflecting the nearby sea, mountains, and lush vegetation.
Thoughtful Functionality
The generously sized covered terrace offers a versatile outdoor living space, ensuring the house remains comfortable and enjoyable even on rainy days. Meanwhile, the strategically placed glass doors enable cross-ventilation, providing natural thermal comfort.
Flexible Accommodations
The Patropi House can comfortably sleep up to 8 guests, with four bedrooms and a convertible TV room. The furniture and fixtures are designed with short-term stays in mind, offering convenient storage and thoughtful details.
Blending with the Landscape
Viewed from the central lawn, the Patropi House appears as two main blocks connected by a central tunnel. The green tiles and blue accents seamlessly integrate the home with the surrounding mountains and sky, creating a harmonious and visually captivating composition.
Photography by Carolina Lacaz
Visit Angá Arquitetura
