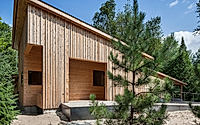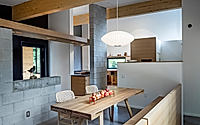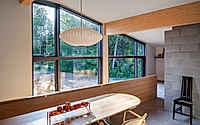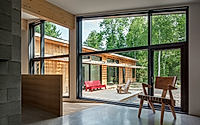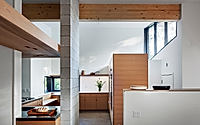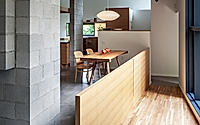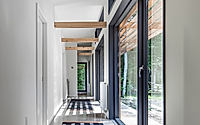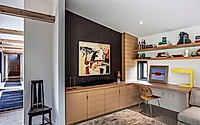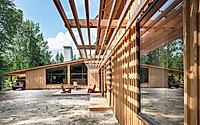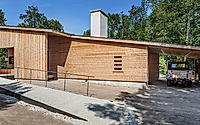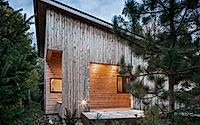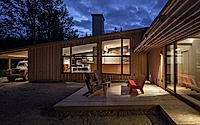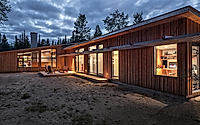Wasagathom: Usonian-Inspired Contemporary Family Home in Ontario
Agathom‘s contemporary Wasagathom House in Ontario, Canada, offers a fresh take on Frank Lloyd Wright’s Usonian design. This family home, nestled among towering spruce and birch trees, features an open yet private layout that seamlessly connects to its scenic surroundings. With a focus on sustainable materials and biophilic design, the WASAGATHOM House provides a tranquil refuge from the urban landscape.

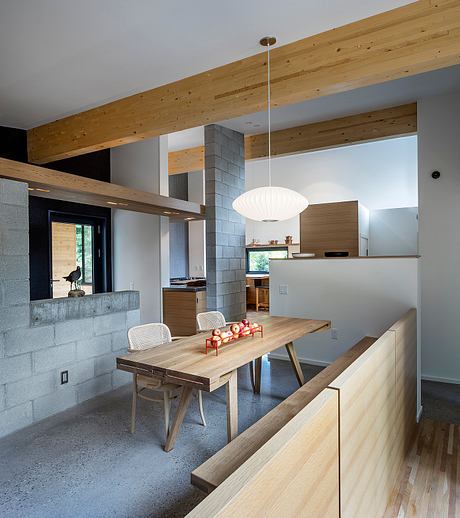
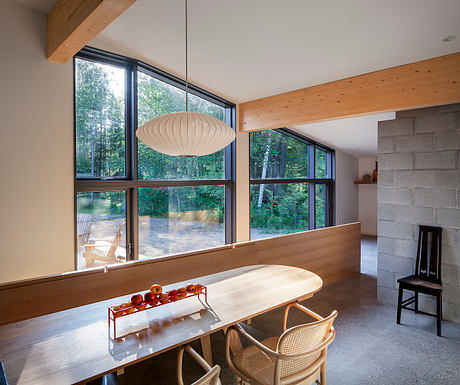
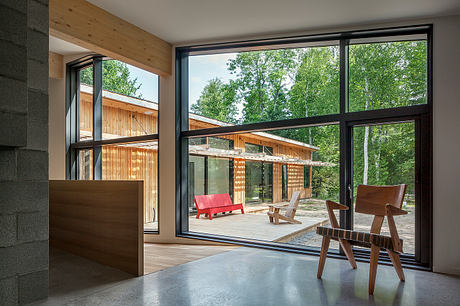
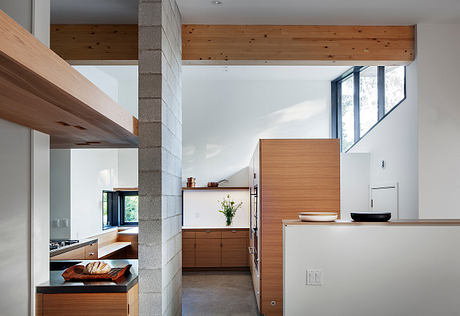
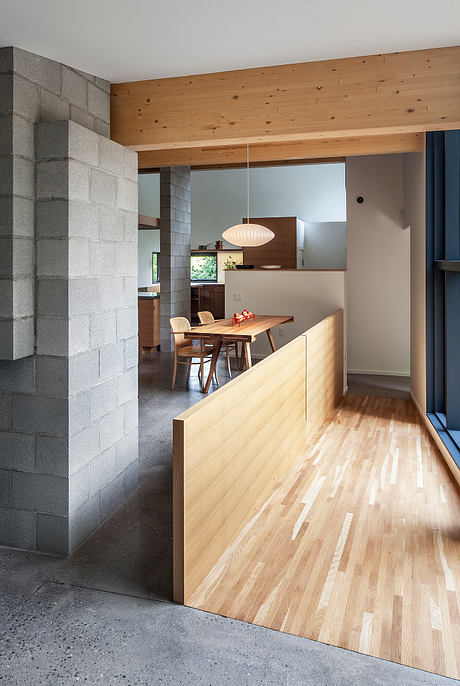
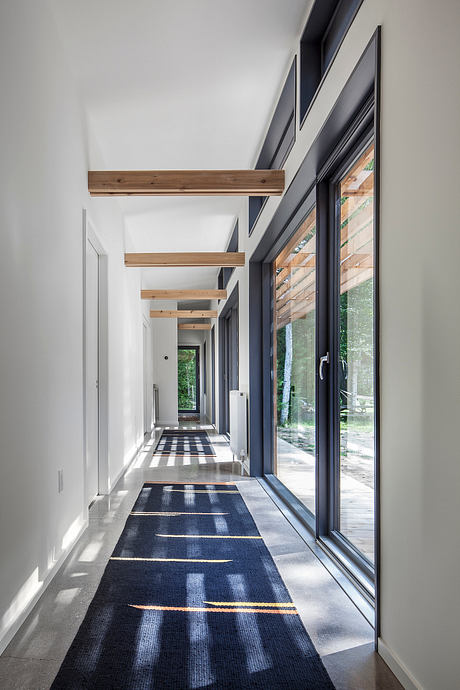
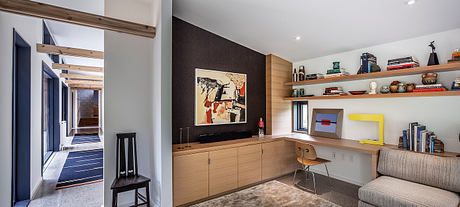
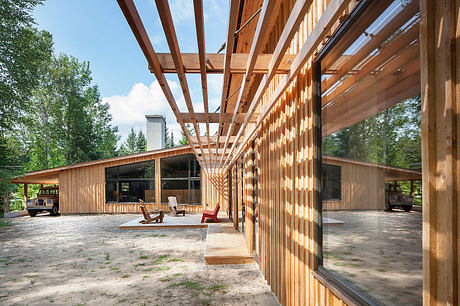
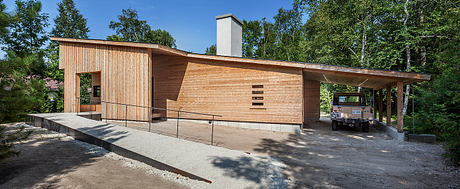
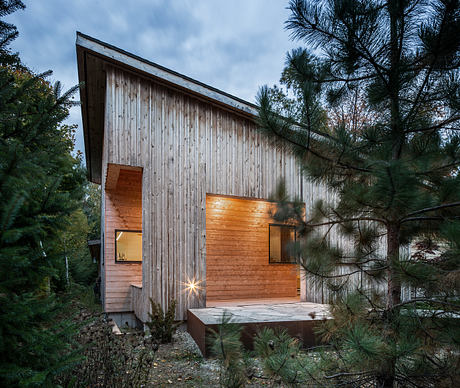
About Wasagathom
Nestled within the lush, verdant landscape of Ontario, Canada, the WASAGATHOM House is a stunning contemporary masterpiece that seamlessly blends with its surroundings. Designed in 2019 by renowned architect Agathom, this family home offers a captivating Usonian-inspired design, providing a tranquil refuge from the hustle and bustle of urban life.
A Compact Footprint, a Sense of Spaciousness
Despite its compact footprint, the WASAGATHOM House exudes a profound sense of openness and expansiveness. The L-shaped design, with its intersecting mono-pitched roofs, creates a dramatic interplay of solids and voids, guiding visitors through a curated procession of arrival moments. The home’s thoughtful layout and strategic use of openings ensure a seamless connection between the interior and the surrounding landscape, allowing natural light, breezes, and the sounds of nature to permeate the living spaces.
Embracing the Local Environment
Situated just off the sandy white shores of Wasaga Beach, the WASAGATHOM House is nestled within a band of towering native spruce and birch trees. The clients’ desire to capture the essence of the local natural environment is evident in the materials and design choices. Locally harvested and milled rough-sawn Ontario cedar boards form the building’s skin, mirroring the verticality of the surrounding trees. The use of cleft local limestone, Ontario field granite boulders, and native flat-cut white oak in the interior further reinforces the home’s seamless integration with its natural context.
Sustainable and Future-Proof Design
Sustainability and future-proofing were of paramount importance in the design of the WASAGATHOM House. The sloping roofs are engineered to accommodate future photovoltaic panel installation, while the thick exterior walls and roofs serve as passive insulators. Strategically placed high-performance triple-glazed windows, efficient radiant in-floor heating, and a zoned high-velocity cooling system work in harmony to reduce energy demands. Robust and zone-appropriate landscaping, including measures to minimize rainwater runoff, further contribute to the home’s environmental sustainability.
A Sanctuary for Everyday Living
The WASAGATHOM House is designed to serve as a sanctuary for its owners, offering a contemporary take on the Usonian architectural style. The open-plan main living spaces, punctuated by unadorned concrete block walls and nestled oak millwork, create a warm and inviting atmosphere. Carefully curated thresholds, level shifts, and looped circulation paths encourage a seamless flow between the interior and the lush, private courtyard. The home’s design elements, such as the dramatic ceiling heights, the glass hall, and the intimate library, work together to foster a sense of tranquility and belonging.
A Timeless Masterpiece
The WASAGATHOM House is a true architectural masterpiece, blending contemporary design with a deep respect for the local environment. Its thoughtful layout, sustainable features, and harmonious integration with the surrounding landscape make it a unique and captivating residence that offers its owners a serene and elevated living experience.
Photography by Steven Evans Photography
Visit Agathom
