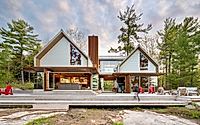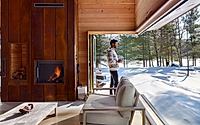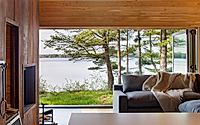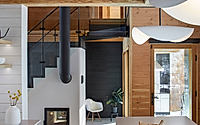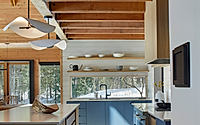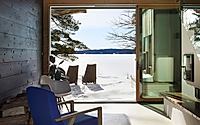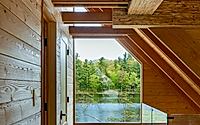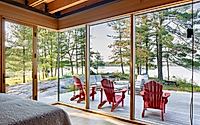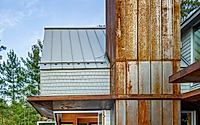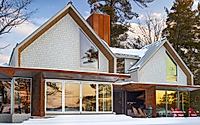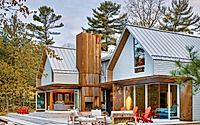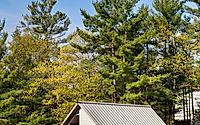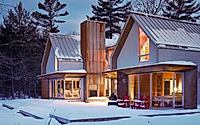Six Mile Lake Cottage: Blurring the Lines Between Nature and Design
Situated in the picturesque Muskoka District Municipality of Ontario, Canada, the Six Mile Lake Cottage by BLDG Workshop showcases a seamless integration of indoor and outdoor living.
Designed in 2024, this stunning single-family home embraces the serene beauty of the Georgian Bay landscape, blurring the line between the built environment and the natural surroundings. With a focus on connecting the cottage to the undulating shoreline, the design aims to remove any sense of division, allowing the tranquility of the lakeside setting to permeate the interior spaces.

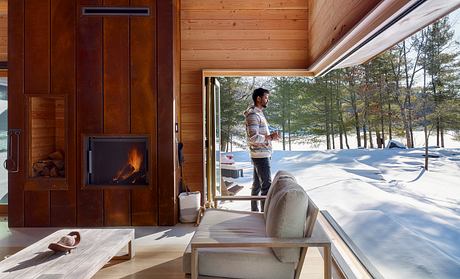
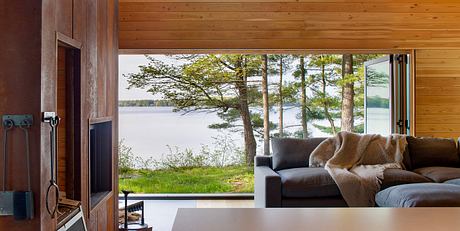
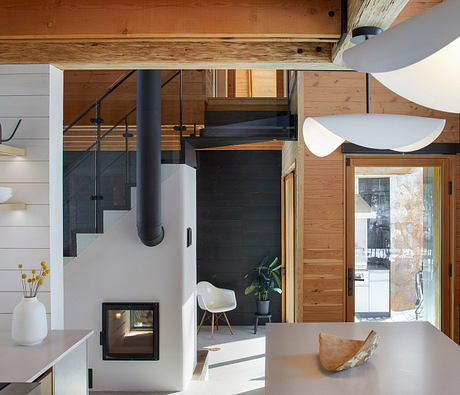
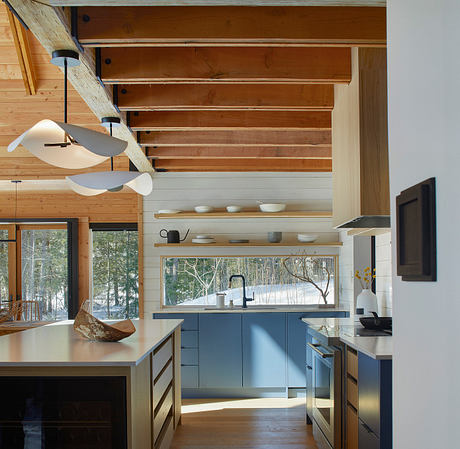

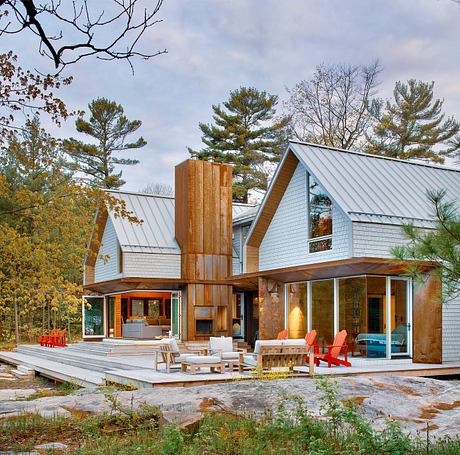
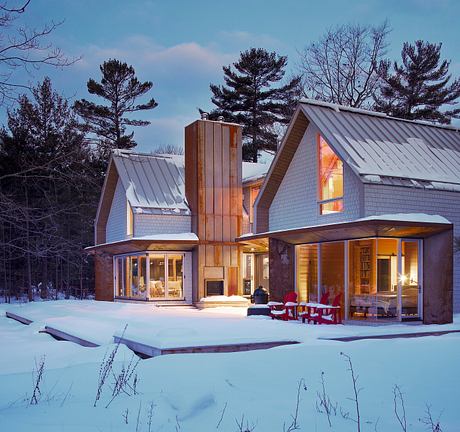
About Six Mile Lake Cottage
Nestled amidst the breathtaking beauty of the Georgian Bay landscape, the Six Mile Lake Cottage by BLDG Workshop is a masterful fusion of modern design and nature’s serenity. Designed in 2024, this captivating retreat is a testament to the architects’ vision of blurring the lines between indoor and outdoor living.
Exterior Elegance: Blending with the Surroundings
The cottage’s exterior seamlessly integrates with the undulating shoreline and lush forest that envelops it. Clean lines, sharp angles, and a mix of natural materials, including wood and stone, create a harmonious aesthetic that allows the structure to almost disappear into its picturesque setting. Expansive windows and sliding glass doors invite the serene lake views to become an integral part of the living experience.
Living in Harmony: The Open-Concept Interior
Step inside and be greeted by a warm, inviting open-concept layout that effortlessly flows from one space to the next. The living room, with its plush furnishings and a cozy fireplace, forms the heart of the home, offering a comfortable retreat while framing the stunning vistas beyond the floor-to-ceiling windows.
Culinary Delight: The Streamlined Kitchen
The kitchen, with its sleek, modern cabinetry and high-end appliances, seamlessly integrates with the open living area, creating a seamless cooking and entertaining experience. Large windows provide ample natural light and allow the tranquil outdoor scenery to become part of the culinary journey.
Tranquil Retreats: Bedrooms and Baths
The private spaces of the cottage, including the bedrooms and bathrooms, embody the same design ethos, with natural materials, clean lines, and a focus on bringing the outdoors in. Cozy furnishings and strategically placed windows ensure that the serene lake and forest views are never far from sight, providing a truly restorative retreat.
A Seamless Transition: Blurring the Boundaries
Throughout the Six Mile Lake Cottage, the designers have masterfully blurred the boundaries between indoor and outdoor living, creating a harmonious and immersive experience for its residents. By embracing the breathtaking natural surroundings, this captivating retreat offers a sanctuary where the line between the built environment and the great outdoors ceases to exist.
Photography courtesy of BLDG Workshop
Visit BLDG Workshop
