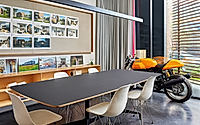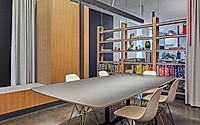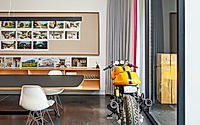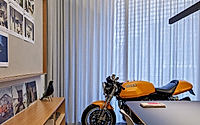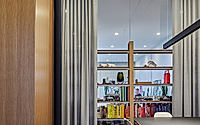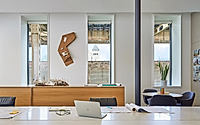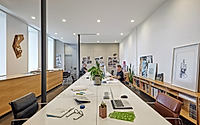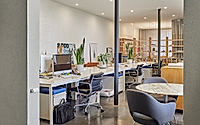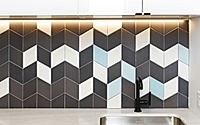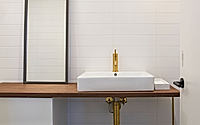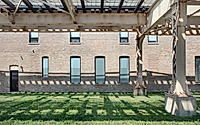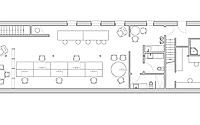9 East Studio: Collective Office’s Modern Redesign in Chicago
Collective Office, a renowned design firm, has breathed new life into a piece of Chicago history with their stunning 9 East Studio project. Located in the heart of the city, this 5,550-square-foot, two-story office space was once home to a custom masonry fabrication contractor, sitting vacant since the mid-1980s. Through a meticulous renovation process that spanned 24 dump trucks and 7 months, the team has created a modern and functional workspace that celebrates the building’s rich heritage and supports creativity, collaboration, and productivity.








About 9 East Studio
Reimagining a Chicago Icon for the Modern Era
In the heart of Chicago, a once-forgotten industrial space has been transformed into a stunning beacon of creativity and productivity. The 9 East Studio, designed by the renowned architecture firm Collective Office, breathes new life into a 1889 building that once housed a masonry fabrication contractor.
From Vacant to Vibrant
After sitting empty for decades, this pre-Chicago fire structure underwent a remarkable renovation that saw 24 dump trucks and 7 months of dedicated work. The result is a clean, modern interior that seamlessly blends the building’s historic charm with contemporary design sensibilities.
Fostering Creativity and Collaboration
The expansive 5,550-square-foot space has been carefully curated to support the creative and professional needs of its occupants. Upon entering, one is greeted by a warm and inviting open-concept layout, where natural light floods the room and a stunning gallery wall showcases the project’s architectural evolution.
A Multifunctional Masterpiece
The heart of the studio is the central work area, where sleek desks and ergonomic chairs are arranged in a collaborative setting. Pendant lights overhead provide ample illumination, while a central pillar serves as a functional and design-forward element, seamlessly integrating with the surrounding workspace.
Elevated Amenities for Modern Professionals
Tucked away in the corner, a cozy lounge area offers a respite from the workday, complete with plush seating and a touchscreen display for presentations or leisure. The bathroom, with its clean lines and brass fixtures, exudes a luxurious yet practical aesthetic, catering to the needs of the discerning occupants.
A Harmonious Blend of Old and New
Throughout the studio, the design team has expertly woven together the building’s historical character and the client’s contemporary requirements. Exposed concrete floors and sleek black accents create a striking contrast with the warm, natural wood tones and geometric tile patterns that adorn the kitchen area.
A Sanctuary for Creativity and Connection
The 9 East Studio is more than just a workspace; it is a sanctuary for creativity, collaboration, and productivity. This thoughtfully designed space seamlessly blends the past and the present, inviting its occupants to unlock their full potential in an environment that celebrates innovation, craftsmanship, and a deep connection to the rich history of Chicago.
Photography courtesy of Collective Office
Visit Collective Office
