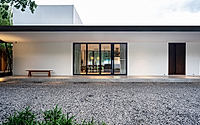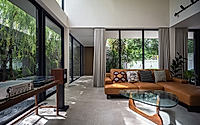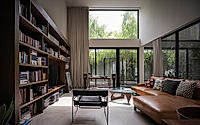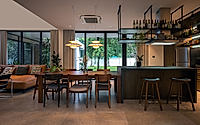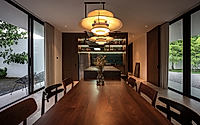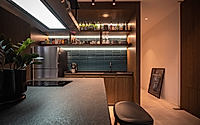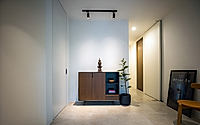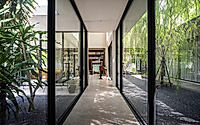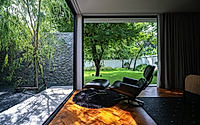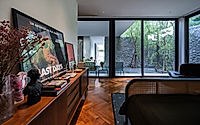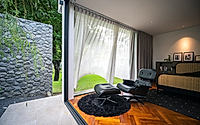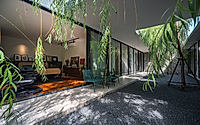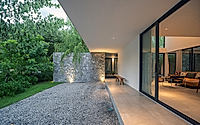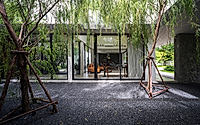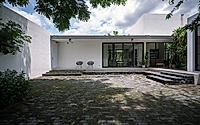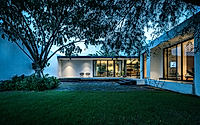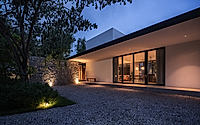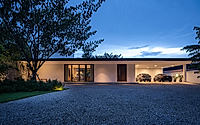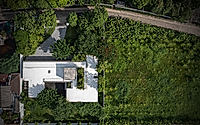D Residence: Cutting-Edge Design in Bangkok’s Modern Home
The D Residence, a stunning house designed by the talented team at Creative Territories, is a captivating architectural masterpiece nestled in the vibrant city of Bangkok, Thailand. Completed in 2022, this contemporary dwelling boasts a harmonious blend of modern design elements and local Thai influences, creating a serene and inviting living space. With its sophisticated interiors and thoughtful integration with the surrounding environment, the D Residence exemplifies the pinnacle of Bangkok’s residential architecture.

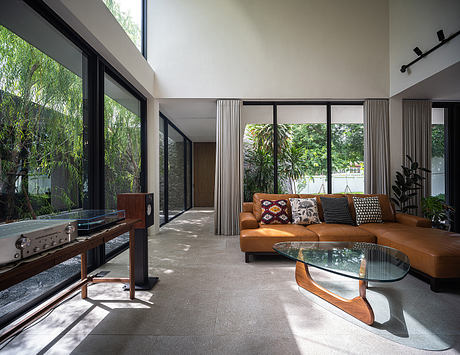
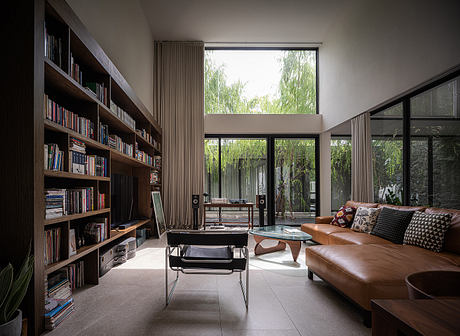
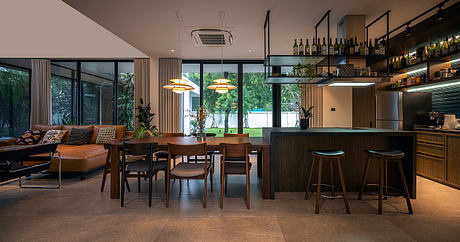
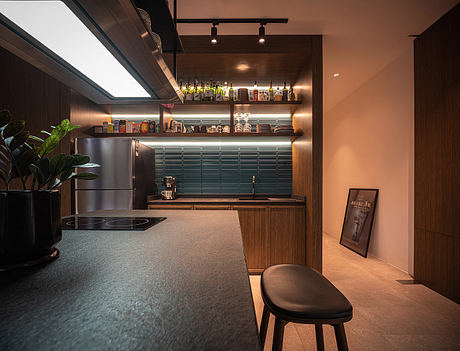
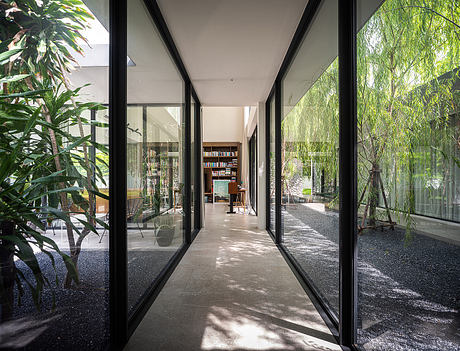
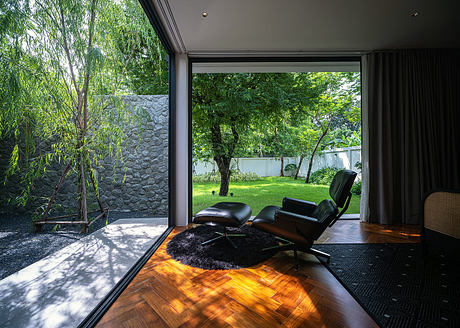
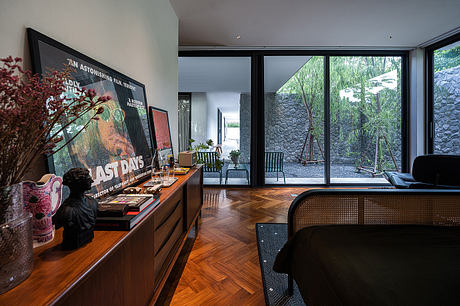
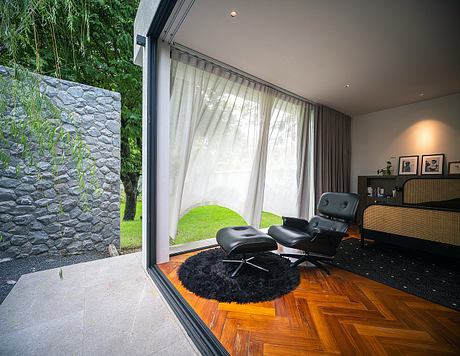
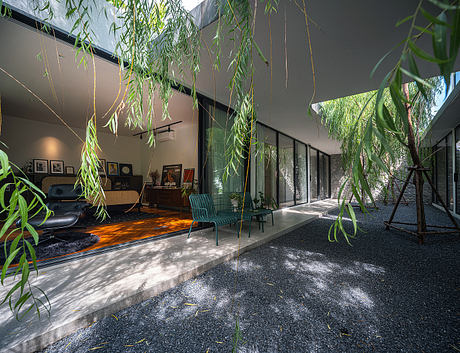
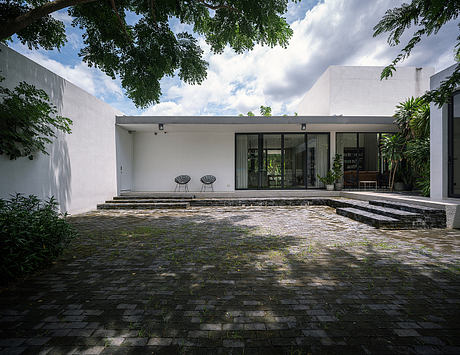
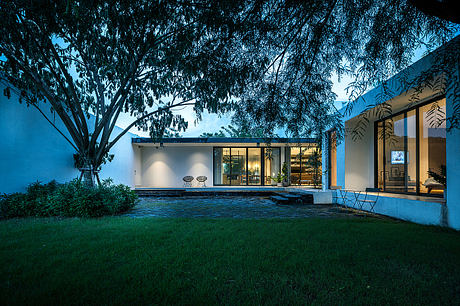
About D Residence
Nestled in the lush greenery of Bangkok, Thailand, the D Residence embraces a harmonious fusion of nature and contemporary architecture. Designed by the acclaimed Creative Territories studio in 2022, this stunning home showcases a masterful balance of openness, materiality, and seamless indoor-outdoor integration.
As we approach the residence, the clean, minimalist facade immediately captivates with its sleek lines and thoughtful composition. The generous use of glass panels and expansive windows creates a seamless transition between the interior and the verdant surroundings, inviting the outdoors in and blurring the boundaries between built and natural environments.
An Elegant and Versatile Living Space
Stepping inside, we are greeted by a warm and inviting living room where natural materials, such as the richly grained wood and the plush leather furnishings, create a cozy and welcoming atmosphere. The carefully curated artwork and decor add depth and personality to the space, while the floor-to-ceiling windows flood the room with natural light and offer uninterrupted views of the lush greenery outside.
The adjacent dining area exudes a refined elegance, with a striking wooden table and sleek, modern chairs that complement the overall design aesthetic. The open-concept layout allows for effortless flow between the living, dining, and kitchen spaces, making this the heart of the home.
A Culinary Oasis Embracing Nature
The kitchen, a true culinary oasis, seamlessly integrates with the surrounding living spaces. Warm wood cabinetry, contrasted by the cool tones of the countertops and backsplash, create a visually striking interplay of materials. The expansive windows provide a captivating view of the verdant landscape, blurring the lines between indoor and outdoor living.
Strategically placed lighting fixtures and the thoughtful placement of shelving and storage units contribute to the kitchen’s functionality and visual appeal, making it a harmonious blend of form and function.
A Serene Sanctuary: The Bedroom Retreat
Transitioning to the private spaces, the bedroom is a true sanctuary of tranquility. The expansive window wall offers a breathtaking panorama of the lush, tree-lined surroundings, inviting the calming presence of nature into the room. The plush leather lounge chair and the cozy textiles create a cocooning atmosphere, while the artwork and subtle lighting details add depth and personality to the space.
A Seamless Blend of Indoors and Outdoors
Throughout the residence, the seamless integration of indoor and outdoor spaces is a defining characteristic. The strategic placement of windows and the thoughtful use of materials, such as the stone and wood, create a harmonious dialogue between the built and natural environments. This holistic approach to design ensures that the D Residence feels like a true extension of its lush, tropical setting, offering its inhabitants a serene and rejuvenating living experience.
Photography by Spaceshift Studio
Visit Creative Territories
