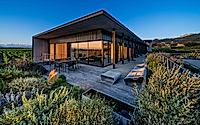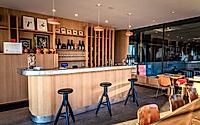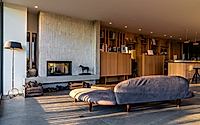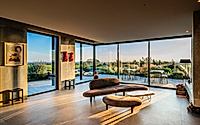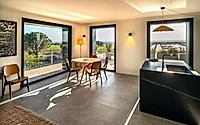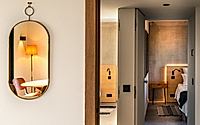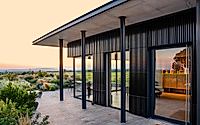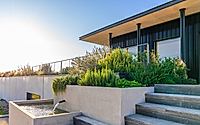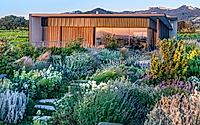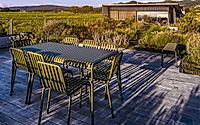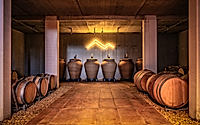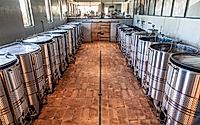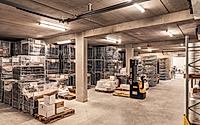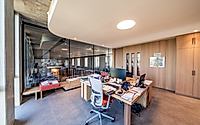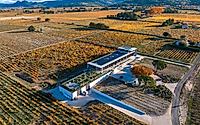Domaine de PIEBLANC: Designing a Winery in Gigondas, France
The Domaine de PIEBLANC, a state-of-the-art winery in Gigondas, France, recently unveiled its latest architectural marvel designed by the renowned Dany & Febvay Architectes. This 2023 project focuses on the construction of a new winemaking cellar and aging facilities, seamlessly integrating the structure into the natural contours of the site. With over 40% of the volumes strategically placed underground, the design aims to minimize the visual impact on the surrounding agricultural landscape, while maximizing the functional efficiency of the winery through gravity-fed operations.

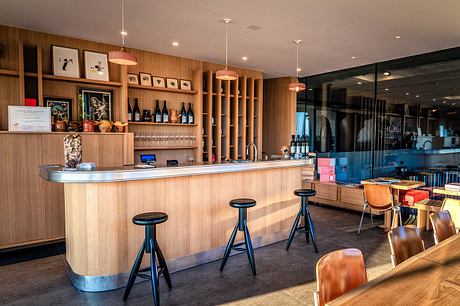
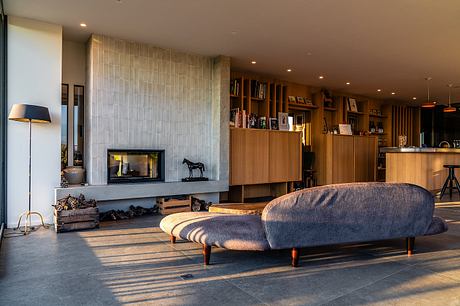
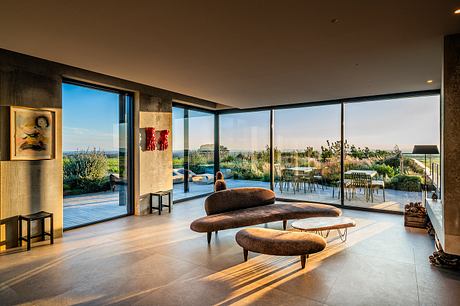
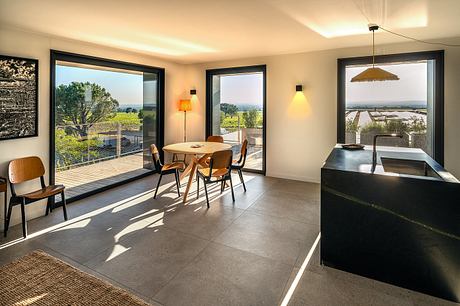
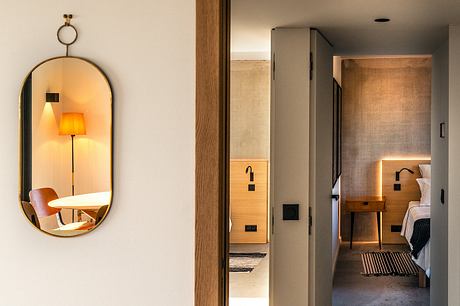
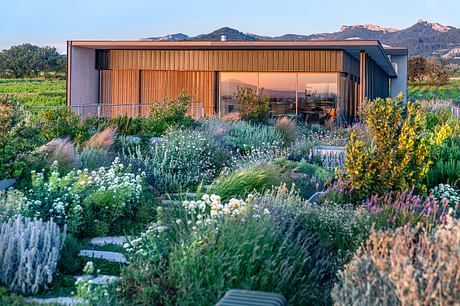
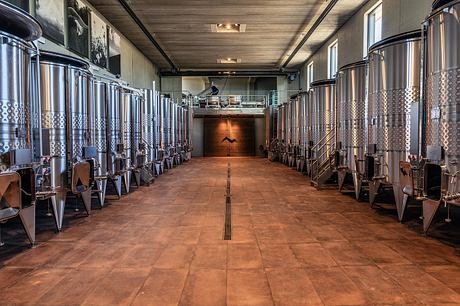
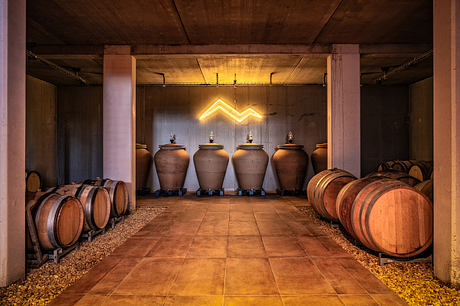
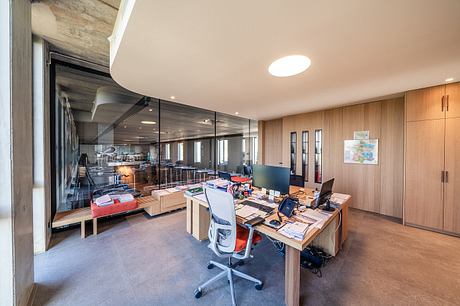
About Domaine de PIEBLANC
Nestled amidst the verdant vineyards of Gigondas, France, the Domaine de PIEBLANC winery stands as a stunning testament to the union of architecture and nature. Designed by the acclaimed firm Dany & Febvay Architectes, this newly constructed facility seamlessly integrates with the surrounding landscape, showcasing a harmonious blend of form and function.
Embracing the Terrain: Thoughtful Exterior Design
The winery’s exterior exudes a striking presence, with its elongated, horizontal silhouette mirroring the natural contours of the site. Strategically positioned perpendicular to the slope, the building’s orientation ensures minimal visual impact, allowing it to blend seamlessly into the agricultural landscape. Approximately 40% of the structure is semi-buried, further enhancing its discreet integration with the surrounding terrain.
Functional Elegance: The Winery’s Interior Spaces
Stepping inside, the winery’s interior spaces are a testament to the architect’s meticulous attention to detail. The barrel room, with its rows of gleaming stainless steel tanks and wooden barrels, evokes a sense of timeless craftsmanship. The carefully considered layout allows for a gravity-fed winemaking process, optimizing the functionality of the facility.
Transitioning to the main public areas, the tasting room and lounge exude a warm, inviting ambiance. Expansive glass walls offer panoramic views of the surrounding vineyards, seamlessly blending the indoor and outdoor experiences. Plush furnishings and natural materials create a serene and sophisticated atmosphere, inviting visitors to immerse themselves in the winery’s rich heritage.
Harmonious Integration: Balancing Form and Function
The Domaine de PIEBLANC winery’s design exemplifies the architects’ ability to create a structure that not only serves its functional purpose but also enhances the overall experience for visitors. By thoughtfully integrating the building into the landscape and carefully considering the flow of the winemaking process, the design team has crafted a truly remarkable space that celebrates the art of winemaking and the beauty of the Gigondas terroir.
This extraordinary project stands as a testament to the power of architecture to elevate and celebrate the essence of a place, creating a captivating and immersive experience for all who visit the Domaine de PIEBLANC winery.
Photography courtesy of Dany & Febvay Architectes
Visit Dany & Febvay Architectes
