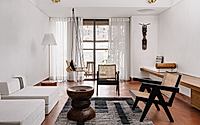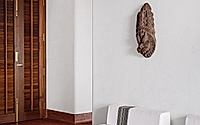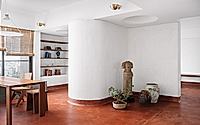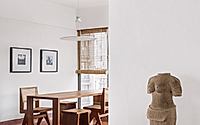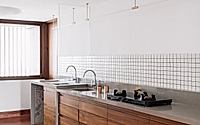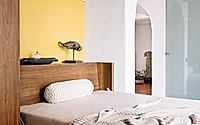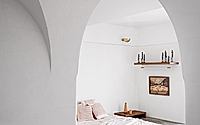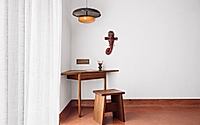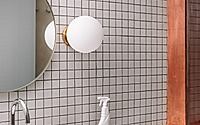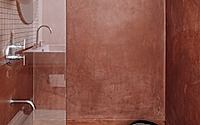First-Hand: Unifying Craft and Spatial Continuum in Mumbai Apartment
The First-Hand House, a 120 sq.m. apartment in Bandra West, Mumbai, India, showcases the exceptional design work of DOT. This north-south facing apartment was meticulously planned to establish a spatial continuum, allowing natural light to flood every corner. Featuring a two-bay layout with a central passage, the apartment seamlessly connects the living areas facing the sea to the utility and guest spaces. The use of only two carefully-crafted materials creates a sense of openness and seamlessness, while the varying ceiling heights and softened edges provide a calming, sensorial experience.

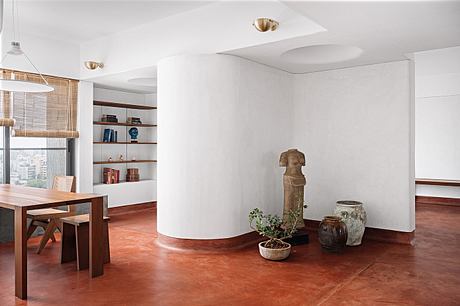
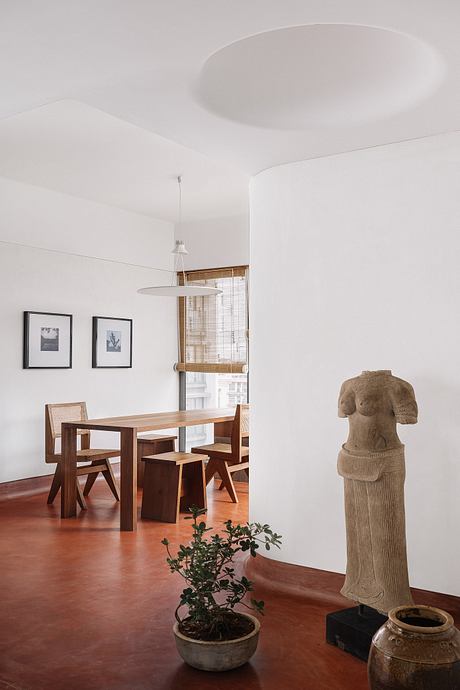
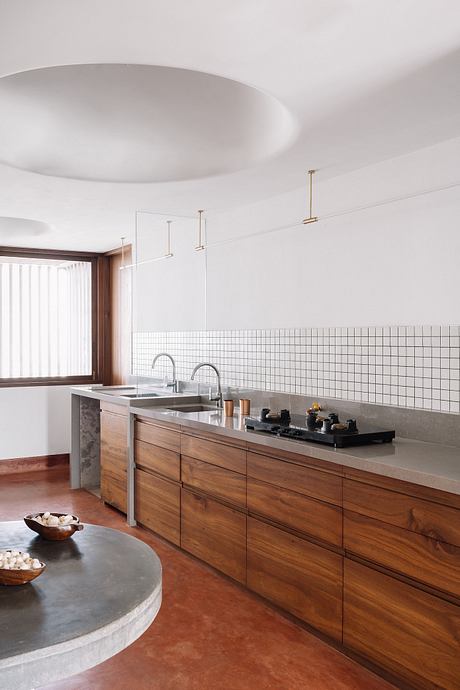
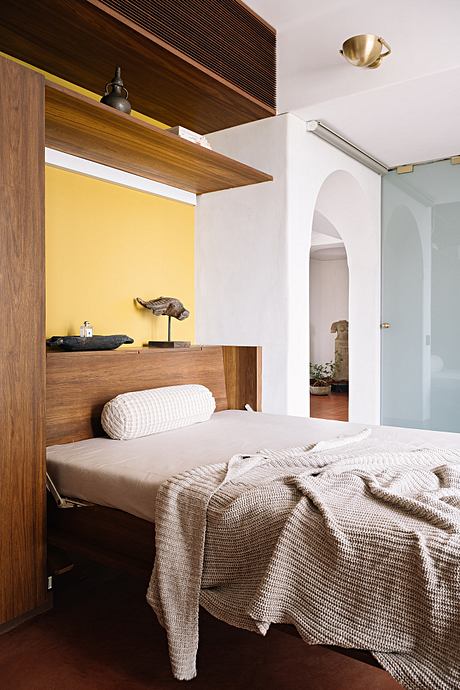
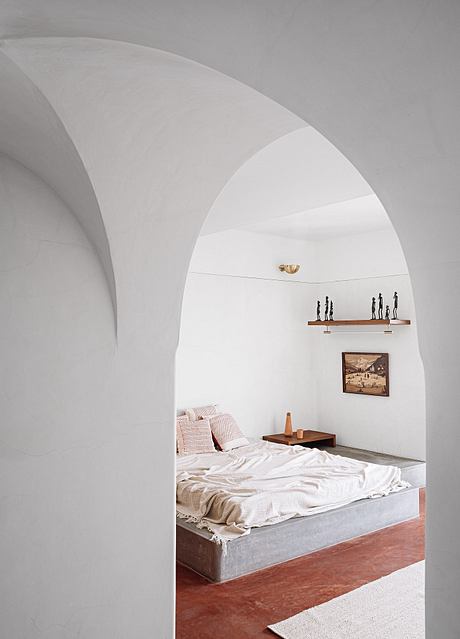
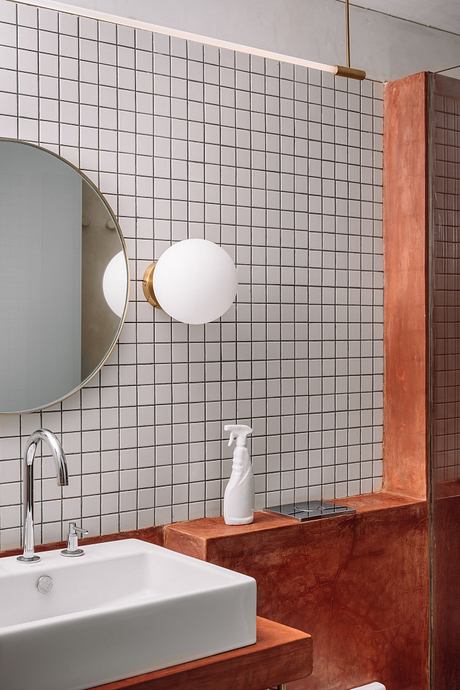
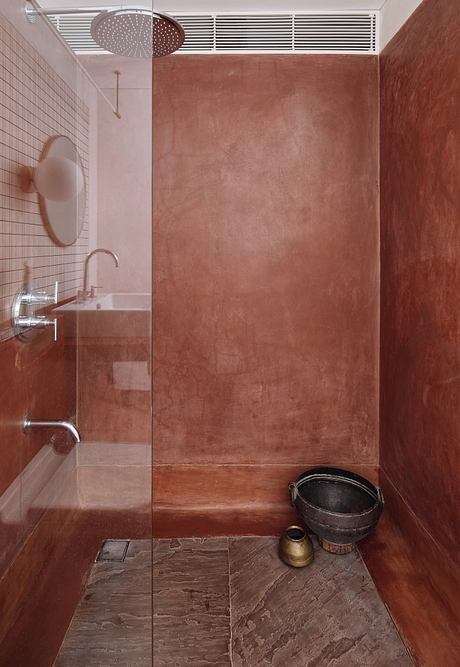
About First-Hand
Nestled in the heart of Bandra West, Mumbai, the First-Hand Apartment is a 1,292 sq.ft. (120 sq.m.) oasis of coastal charm. Designed in 2023, this apartment embodies the lively spirit of the city that never sleeps.
However, with a strategic approach, the designers overcame the structural constraints. By removing walls and creating a seamless spatial continuum, they maximized the natural light and established a harmonious flow throughout the apartment.
Blending Tradition and Modernity
The apartment features a two-bay layout, with the central passage serving as an interconnected space. The living areas face the captivating sea views to the southwest, while the utility and guest areas are situated to the north.
To achieve a cohesive aesthetic, the designers employed only two carefully crafted materials, resulting in a sense of openness and seamlessness. Importantly, these traditional materials also provide a climate-responsive performance, ensuring the space remains comfortable and inviting.
Sensorial Experiences and Sustainable Design
The designed monospace constantly modulates with varying ceiling heights, expanding and compressing based on the activities within. This creates a more relaxed and immersive experience, with the seamless character and softened edges of the surfaces providing a visual smoothness that deepens as one traverses the earthy red oxide floor.
Furthermore, the tactility of the natural materials evokes a soothing, calming effect, slowing down the perception of time and triggering a more sensorial engagement with the space. To ensure sustainable usage, the apartment features movable and collapsible furniture, as well as integrated and built-in pieces, maintaining a minimal and grounded aesthetic.
A Holistic Architectural Experience
Ultimately, the First-Hand Apartment is a cohesive spatial construct that invites the user to engage with the space on a deeper, more tactile level. The presence of craftsmanship, intricate details, and the element of touch guide the occupant towards a more immersive, “first-hand” experience, blending tradition and modernity in a harmonious and sustainable manner.
Photography by Ishita Sitwala
Visit DOT
