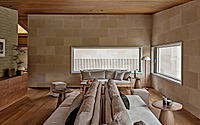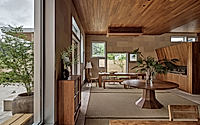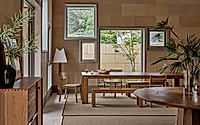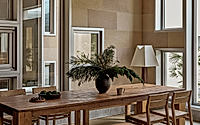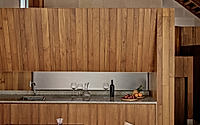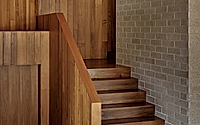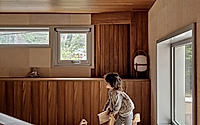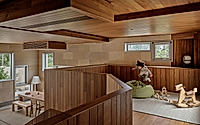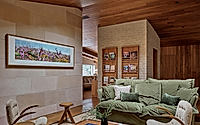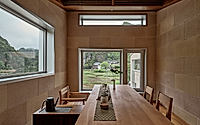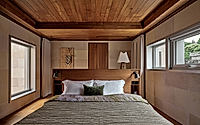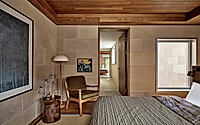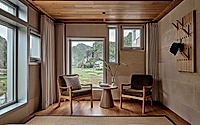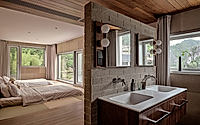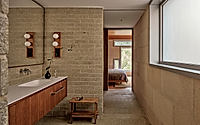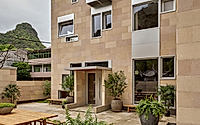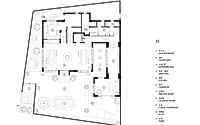Gong’s House: Framing Serene Yongjia Vistas with Refined Design
Gong’s House, a captivating residential project designed by Various Associates, blends urban sophistication with the serene charm of rural Yongjia, China. Prioritizing functionality and comfort, this 2024 house offers a harmonious gathering space for the multigenerational Gong family, seamlessly integrating the modern lifestyle with the tranquil natural environment.
Featuring innovative herbal brick construction and thoughtful spatial planning, Gong’s House exemplifies how contemporary design can celebrate the essence of traditional Jiangnan architecture.

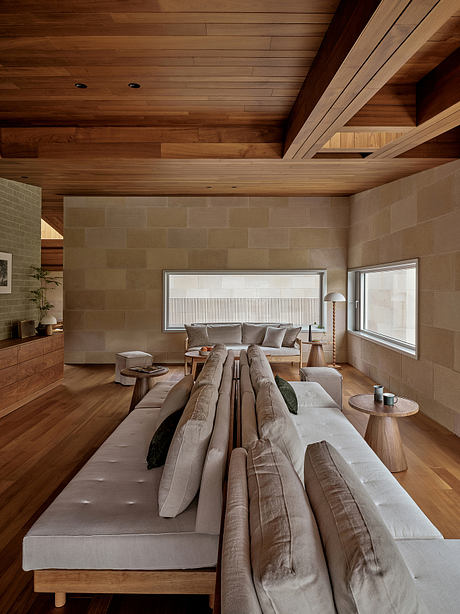
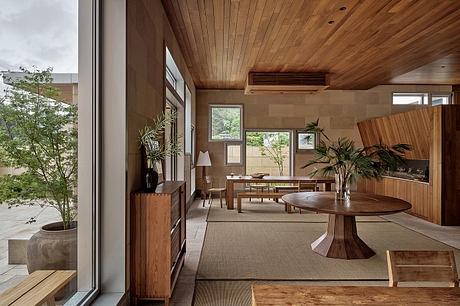
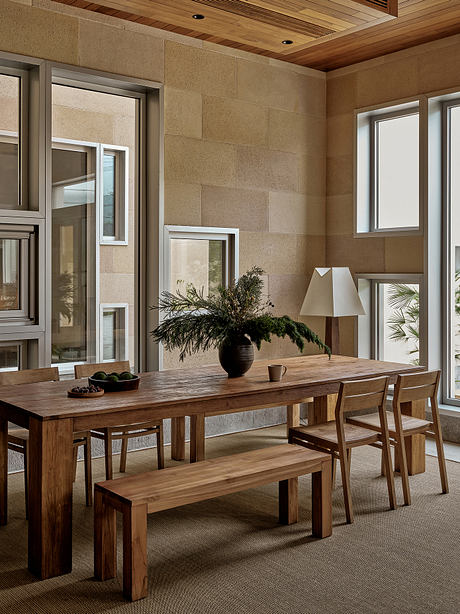
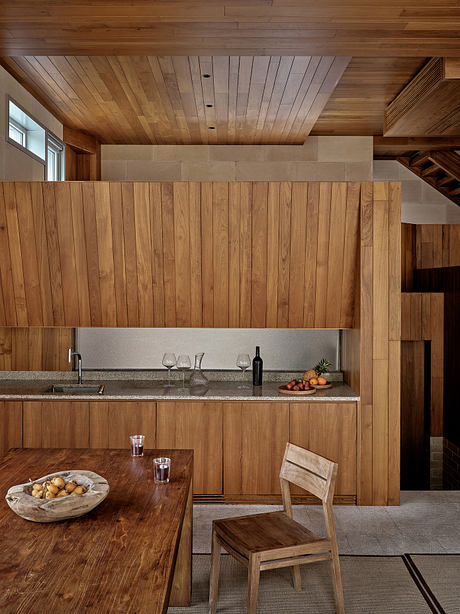
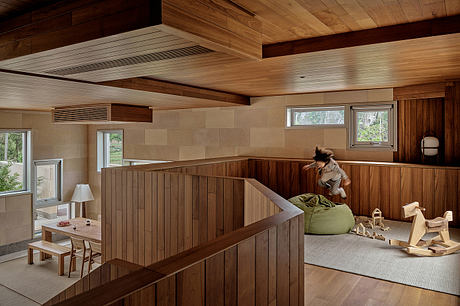
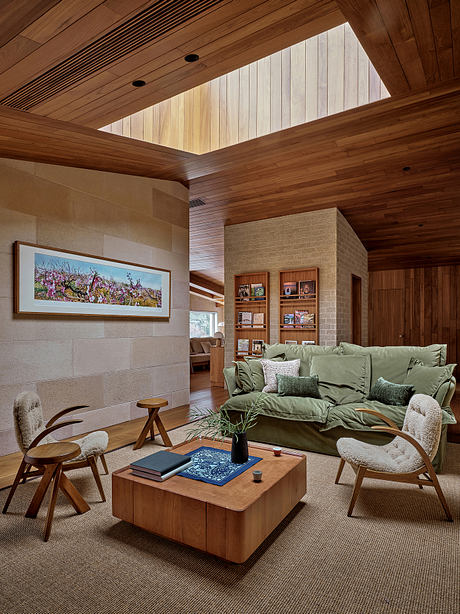
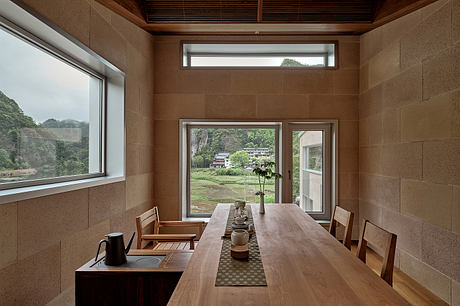
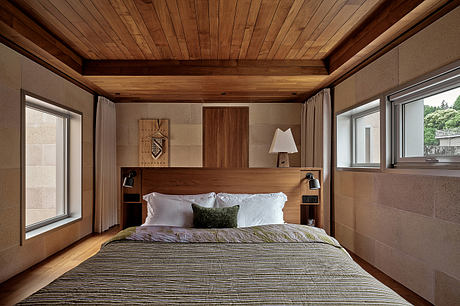
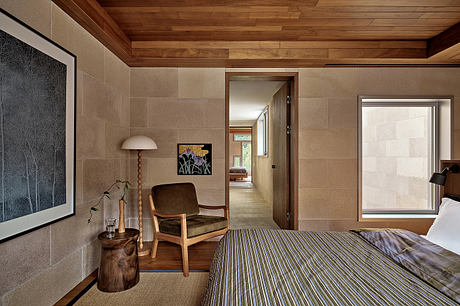
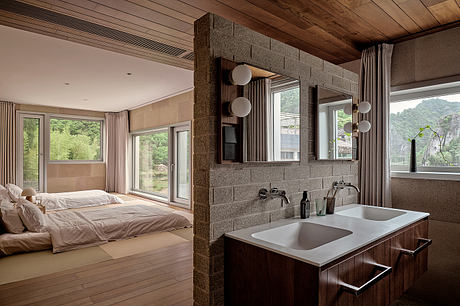
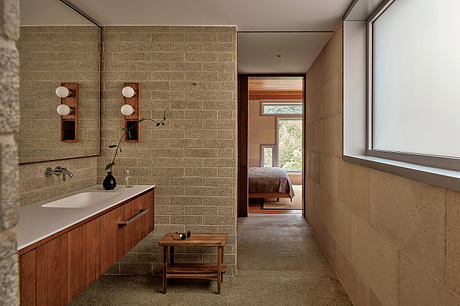
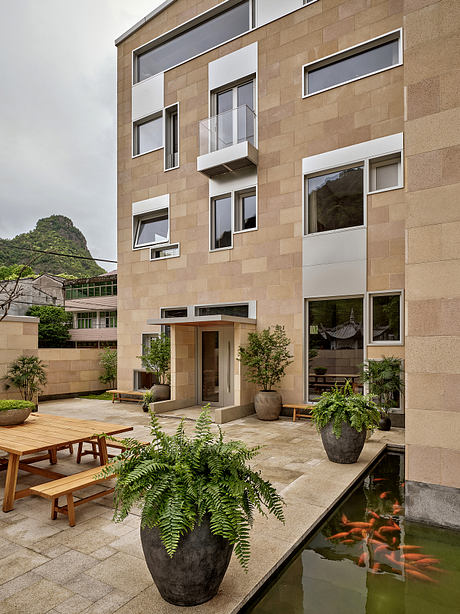
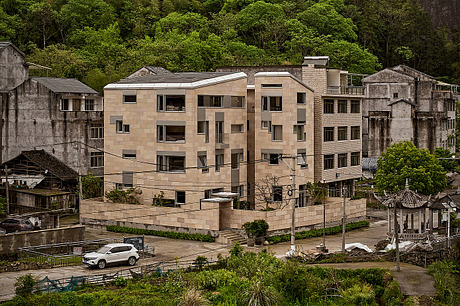
About Gong’s House
Located in the picturesque village of Yongjia, Zhejiang, China, Gong’s House is a remarkable countryside residence designed by Various Associates. (1) Completed in 2024, this project prioritizes functionality and comfort to address the genuine needs of the Gong family.
Embracing the Serene Jiangnan Landscape
Situated at the source of the Nanxi River, Gong’s House is embraced by rolling hills and terraced fields. (2) During the region’s continuous rains, the ever-changing scenery transforms the landscape into a secluded, tranquil realm. (3) The design seamlessly blends the urban lifestyle with the natural environment, creating a comfortable gathering space for the family and their friends.
Bridging the Rural-Urban Divide
The Gong family, with their roots in the countryside and their evolving urban lifestyles, faced challenges in finding a suitable home for their frequent reunions. (4) To address this, the design team embarked on a journey to develop a contemporary yet contextual solution, integrating traditional construction methods with modern urban approaches.
Innovative “Breathable” Materials
The key to this balance lies in the use of herbal bricks, an environmentally friendly modular material tailored for efficient rural construction. (5) Composed of recycled plant fibers and cementing substances, these bricks not only provide a natural aesthetic but also enhance functionality, offering exceptional thermal stability and moisture regulation.
Adaptable Spaces for Family Gatherings
The interior layout of Gong’s House is designed to facilitate comfortable multi-generational gatherings. (6) The open-plan main hall and side hall seamlessly connect, allowing children to play freely while being observed by their elders. (7) Upstairs, the versatile living spaces cater to diverse family activities, from relaxing in the lounge to enjoying movie nights.
Framing the Captivating Countryside Vistas
The thoughtfully designed windows serve as “viewfinders,” offering carefully framed perspectives of the ever-changing Yongjia landscape. (8) Each window’s size, placement, and depth within the wall have been meticulously studied to enhance the experience of the surroundings, ensuring that every living space enjoys its own unique scenic view.
Harmonious Integration with the Rural Context
Gong’s House seamlessly integrates its architectural features, interior design, and materials, harmoniously blending into the rural landscape while asserting its unique identity. (9) This private residence exemplifies the successful fusion of practical comfort, genuine family needs, and the tranquil beauty of the Jiangnan countryside.
Photography courtesy of Various Associates
Visit Various Associates

