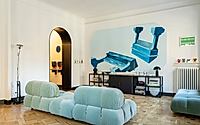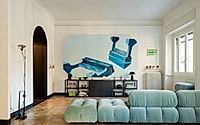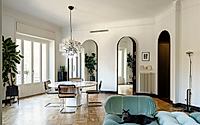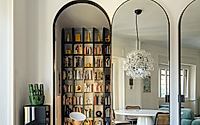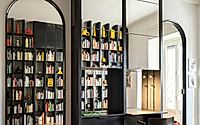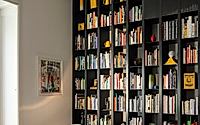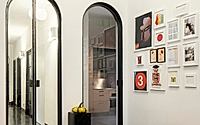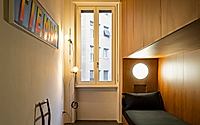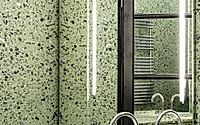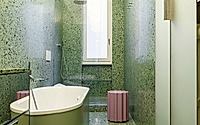Story Arc Design: Preserving Original Floors in Contemporary Milan Apartment
Located in the heart of Milan, Italy, Story Arc Design by Locatelli Partners is a captivating 140-square-meter apartment that celebrates the interplay of light and space. Defined by bold black iron arches that create new perspectives and vantage points, this contemporary residence seamlessly blends modern design with preserved original elements, such as parquet flooring and terrazzo tiles.

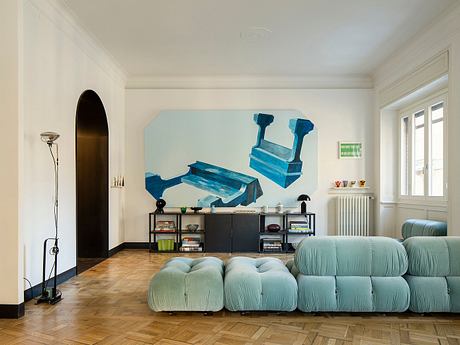
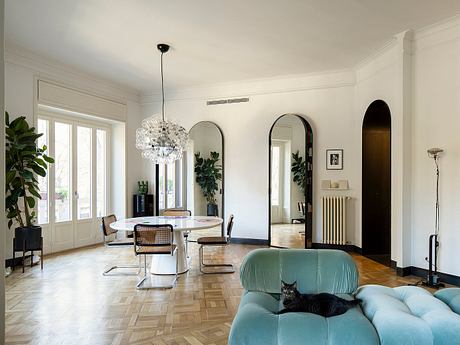
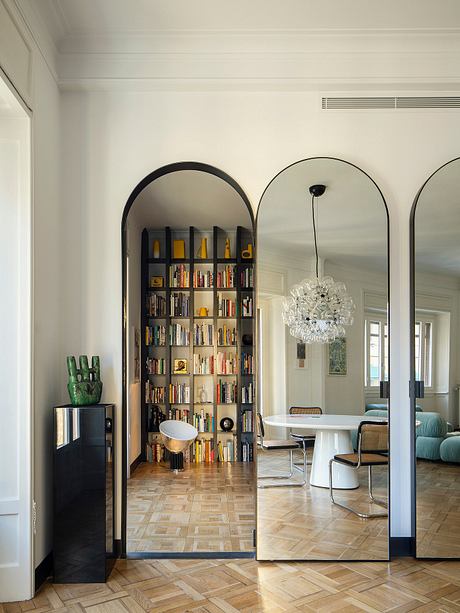
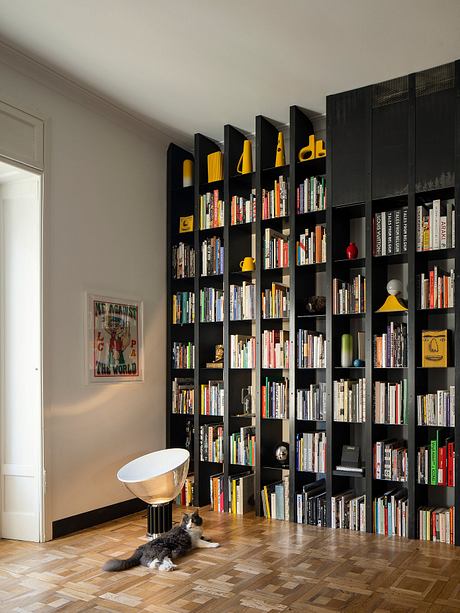
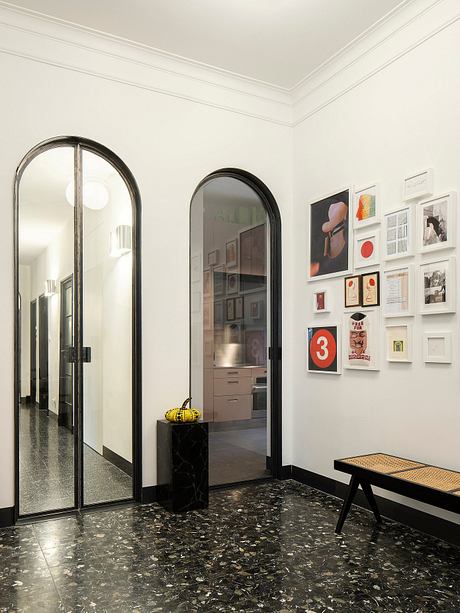
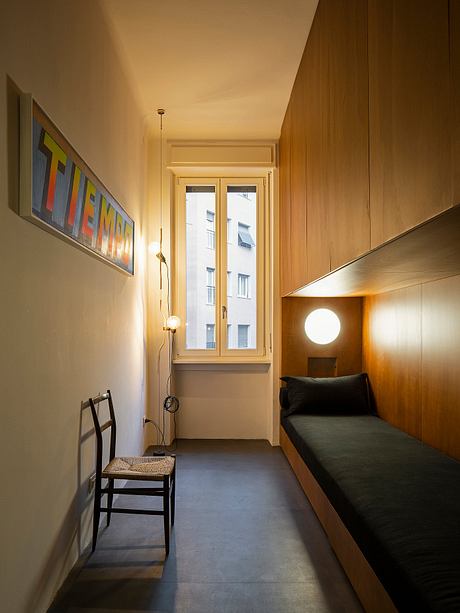
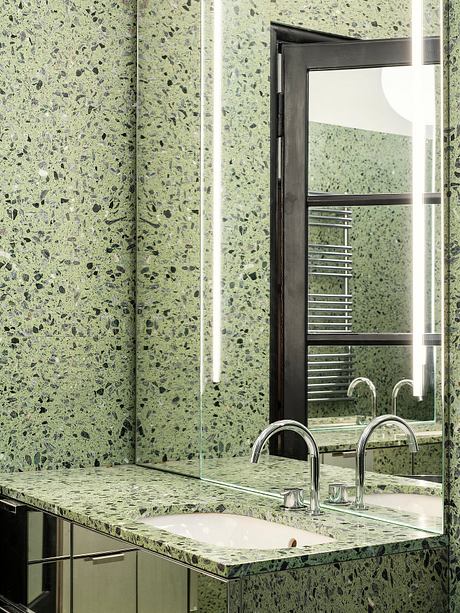
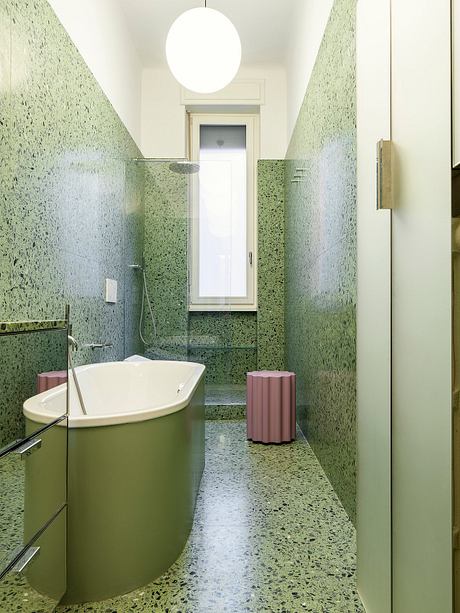
About Story Arc Design
Step into the heart of Milan, where Locatelli Partners have crafted a remarkable 140 square meter apartment that celebrates the power of light and space. This 2023 project, adorned with striking black iron arches, creates a captivating interplay of perspectives and points of view, inviting residents and guests to embark on a sensorial journey through the home.
An Archway of Invitation and Rhythm
The apartment’s entryway sets the tone, with a signature arched portal that echoes the building’s original architecture. These arched thresholds, framed in sleek black iron, not only serve as welcoming portals but also orchestrate the flow of the space, guiding the eye and choreographing the experience. Mirrored or frosted glass doors can be opened or closed, allowing the residents to modulate the perception of the rooms, creating a sense of fluidity and interconnectedness.
Preserving the Past, Embracing the Future
The design team has skillfully blended the home’s original features with modern sensibilities. The living room and bedroom showcase the apartment’s heritage, featuring the stunning original parquet flooring, while the entry and hallways are adorned with terrazzo tiles – a nod to the building’s history. These timeless materials provide a warm, grounding foundation, upon which the team has layered contemporary furnishings and lighting fixtures to craft a harmonious balance of old and new.
A Serene Sanctuary: The Master Bathroom
Stepping into the master bathroom, one is enveloped in a serene, verdant cocoon. The walls and floors are clad in a rich, terrazzo-inspired green tile, creating a cohesive, immersive experience. This verdant oasis is punctuated by sleek, minimalist fixtures, including a freestanding bathtub and vanity, allowing the materials to take center stage.
Customized Craftsmanship: Bespoke Elements
The apartment is further elevated by the custom furnishings and built-ins designed by Locatelli Partners. The mirrored wardrobes in the hallway, the integrated bed and closet in the guest bedroom, and the striking bookshelves in the home office all showcase the team’s meticulous attention to detail and seamless integration of form and function.
A Fusion of Old and New
Throughout the apartment, the design team has masterfully blended vintage and contemporary elements. Timeless pieces from brands like B&B Italia, such as the Allure O’ table and the iconic Camaleonda sofa, mingle harmoniously with the custom-designed features, creating a cohesive and refined aesthetic.
Locatelli Partners’ transformation of this Milan apartment is a testament to their ability to craft spaces that celebrate the interplay of light, materials, and architectural details. By preserving the building’s historic charm while infusing it with modern sensibilities, they have created a captivating and harmonious living environment that seamlessly transitions from one room to the next.
Photography by Luca Rotondo
Visit Locatelli Partners
