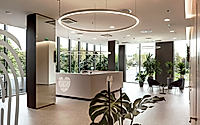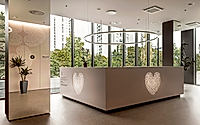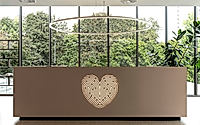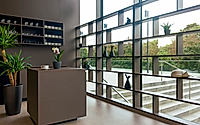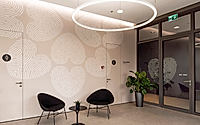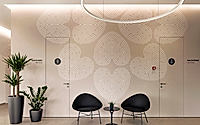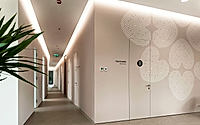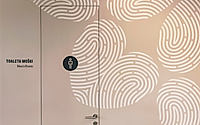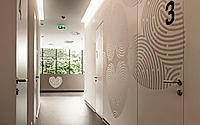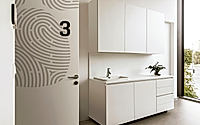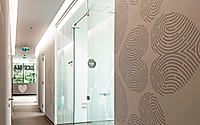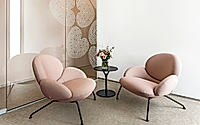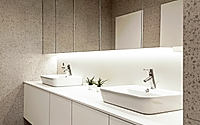Dermatology Medical Center in Ljubljana by Studio 360
Dermatologija.si Dermatology Medical Center in Ljubljana, Slovenia, showcases Studio 360‘s minimalist design, creating a sanctuary of beauty and health. The clinic, located on the ground floor, features an entrance hall, surgery rooms, and other essential spaces. Integrating the owner’s fingerprint into the logo and floral illustrations on the walls, the design emphasizes nature and positivity, ensuring a functional yet sophisticated environment.

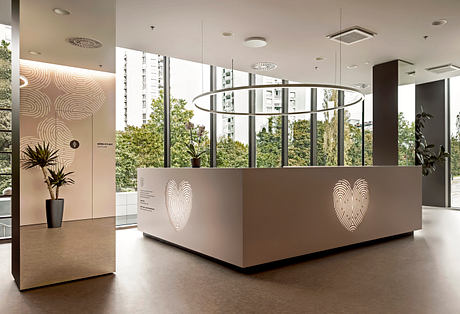
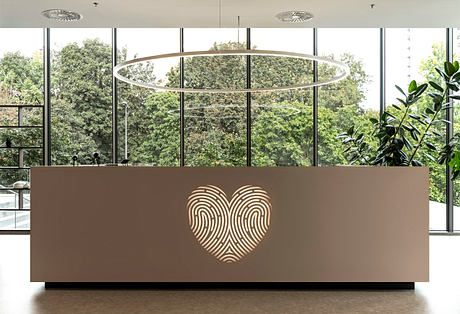
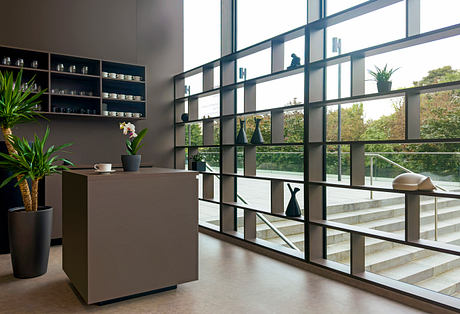
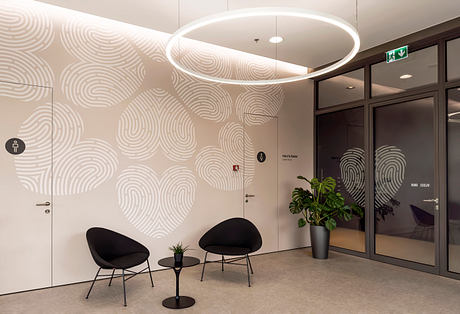
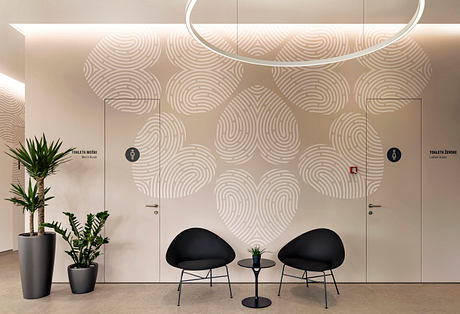
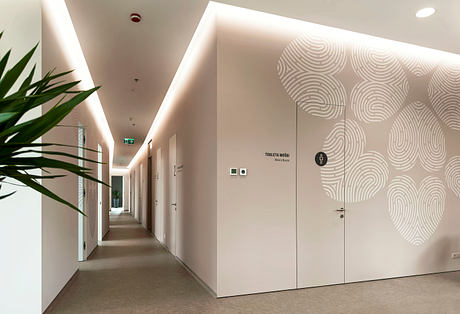
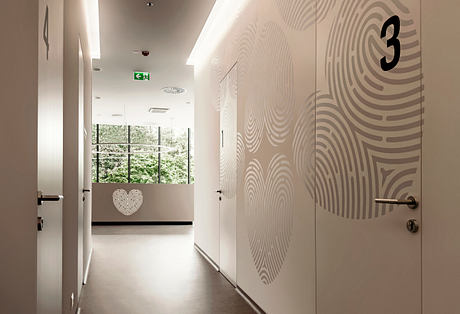
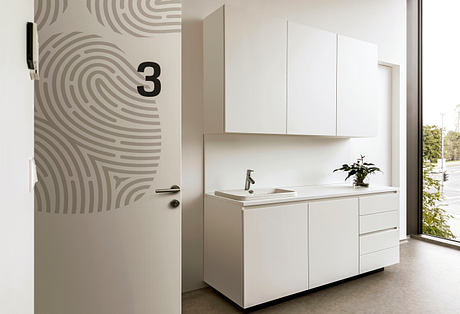
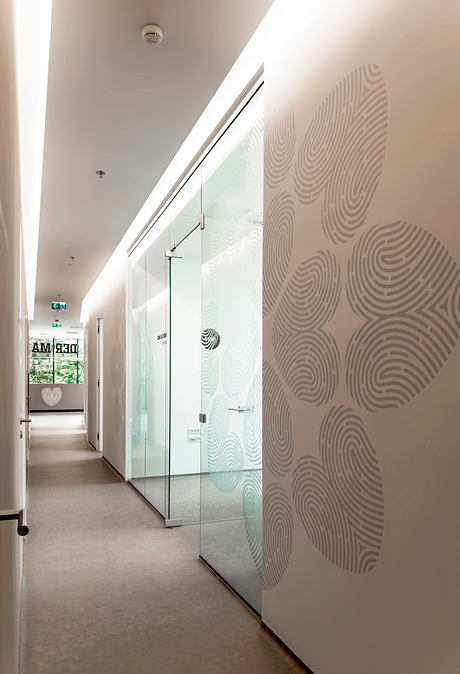
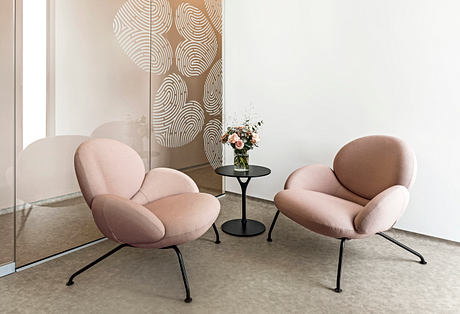
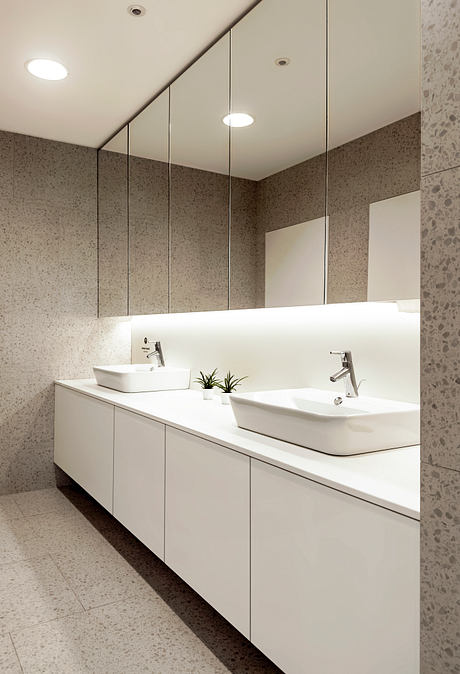
About Dermatology Medical Center
Dermatologija.si is a leading dermatology clinic in the center of Ljubljana. Studio 360 designed its interior and visual identity. The clinic promotes beauty and health with a personal touch, showcasing refined minimalism and sophistication. The owner’s fingerprint features in the heart-shaped logo, with floral illustrations on the walls. These design elements highlight a commitment to nature, positivity, and expertise.
Interior Design and Layout
The clinic is on the ground floor and includes an entrance hall, a funnel-shaped corridor, surgery rooms, and additional spaces. We integrated functionality with the lighting requirements crucial for dermatological practices.
Spacious and Functional Entrance Hall
The spacious entrance hall serves as a versatile hub. It features a reception area, a cozy tea kitchen, a cosmetic product display, and an inviting waiting area. The layout ensures easy navigation throughout the clinic.
Natural Light Optimization
Natural light from the southern facade illuminates the ambulance rooms and offices. We positioned administrative areas where natural light is not essential, optimizing functionality.
Photography by Vladan Srdic
Visit Studio 360
- by Matt Watts