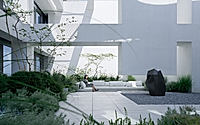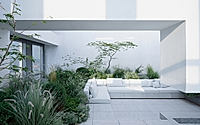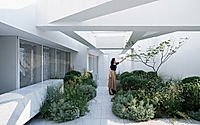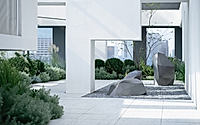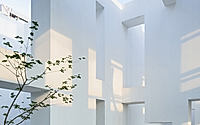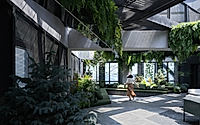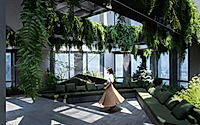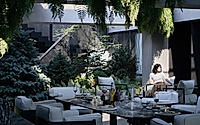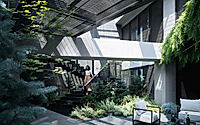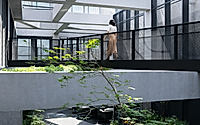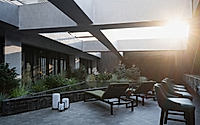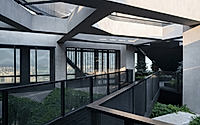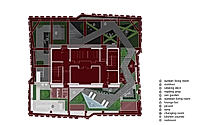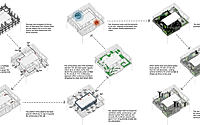The Opus One: Harmonizing Classic and Contemporary in a Private Garden
The Opus One, a private garden project designed by TROP: terrains + open space in China, showcases exceptional complexity blended with creative flair. Spanning less than 300 ㎡, this compact oasis marries classic elegance with contemporary allure, offering an ever-evolving experience for all who encounter it. By transforming building pipelines into dynamic landscapes and incorporating diverse plant life, the design effectively mitigates urban heat while enhancing biodiversity and fostering a pleasant microclimate within the bustling Shenyang cityscape.

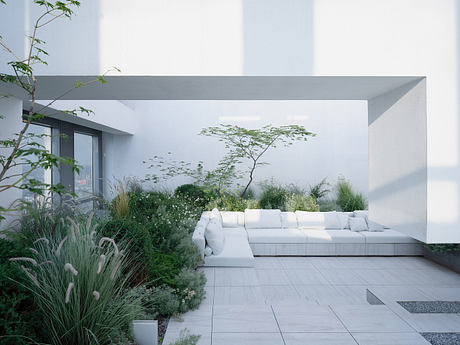
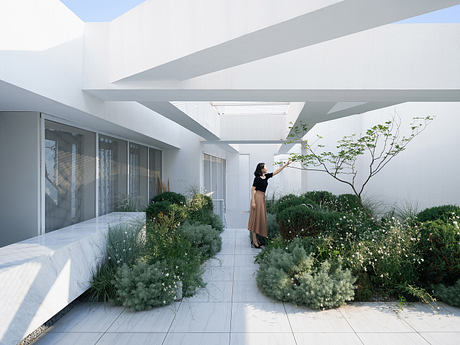
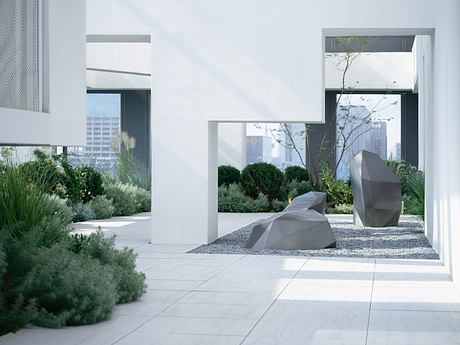
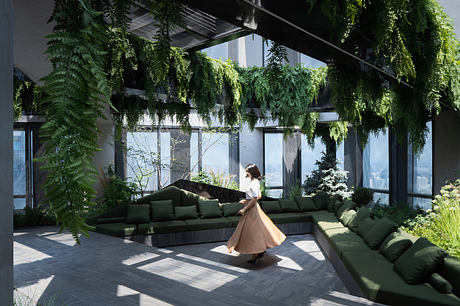
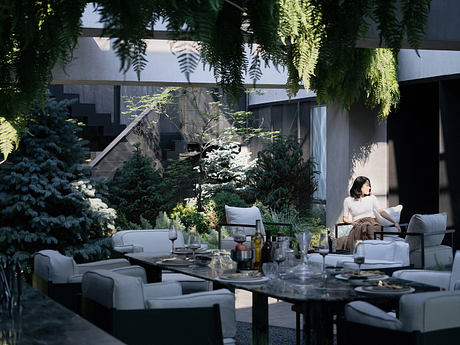
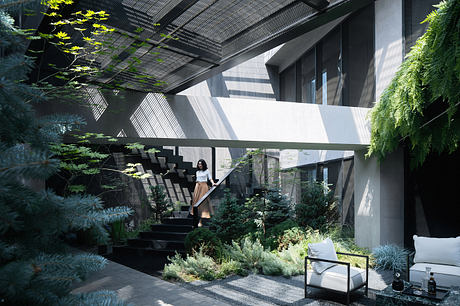
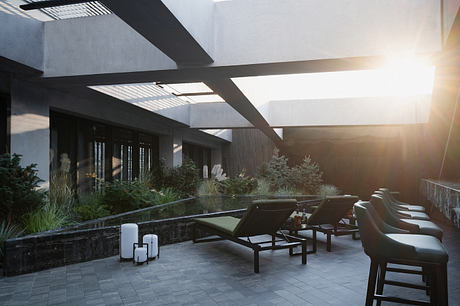
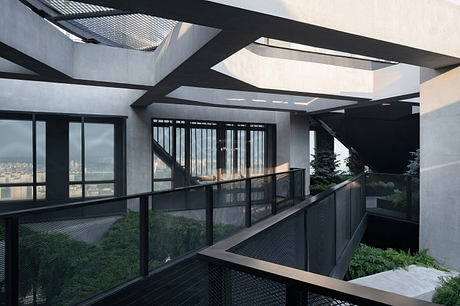
About The Opus One
Introducing the Opus One, a captivating private garden design that transcends conventional boundaries. Nestled within a renewed mixed-use tower in Shenyang, China, this modest yet remarkable project, covering less than 300 ㎡ (3,229 sq ft), masterfully blends classic elegance with contemporary flair.
Transforming Urban Landscapes
By reimagining building pipelines as landscape designs and seamlessly integrating plants, the design team at TROP: terrains + open space have effectively mitigated the urban heat island effect. This ecological oasis, strategically situated in the bustling city center, now promises a pleasant microclimate that enhances biodiversity and attracts a variety of bird species.
Navigating Unique Challenges
Despite the project’s compact scope of transforming a storage roof into two distinct gardens, the design team faced numerous challenges. The dominant ventilation ducts disrupted the space, while the limited net height of just 3.4m (11 ft) and the single freight elevator for material transport added to the complexity of the renovation.
The Black Garden: A Mysterious Opulence
The design strategy for the Black Garden embraces the concept of “More is more.” From the entrance to the dining and relaxation areas, the seamlessly connected spaces between the columns create a sense of mystery and opulence. Lush greenery and mirrored architectural details harmonize the indoor and outdoor spaces, while air planting boxes and hanging plants define the functional zones.
The White Garden: A Serene Simplicity
In contrast, the White Garden embodies the design philosophy of “Simplicity.” The complex pipelines are transformed into a series of simpler spaces, including a dry garden, a sunken living room, and a barbeque area, all offering captivating views of the adjacent river. The use of white metal mesh amplifies the light and shadow, creating a dreamy and luminous ambiance.
Balancing Form and Function
To address the net height and topsoil depth limitations, the design team raised the pathways by 0.45m (1.5 ft), minimizing the need for deep planting and a robust drainage system. Carefully selected sculptural trees highlight the structural beauty of the space, while the modular segmentation of the design ensured a seamless fit within the elevator dimensions.
A Harmonious Tapestry of Nature and Architecture
The plant selection and arrangement in the Opus One depart from conventional northern region patterns, focusing on achieving a harmonious and natural aesthetic while catering to the specific growth requirements of the cold climate. Each functional area and section features unique plant characteristics, resulting in diverse atmospheres. By prioritizing quality over quantity, the design team has created an ecological oasis that effectively mitigates greenhouse gases and urban heat island effects, attracting a variety of bird species.
Despite the unique identities of the Black and White Gardens, the harmonious use of materials and details seamlessly blends the past and present, crafting a timeless place ready to embrace the ever-changing tapestry of life.
Photography courtesy of TROP: terrains + open space
Visit TROP: terrains + open space
