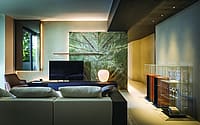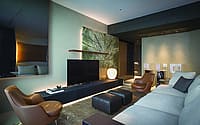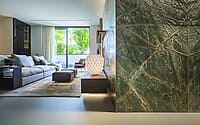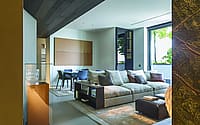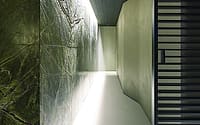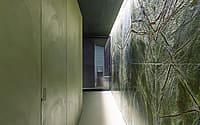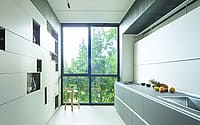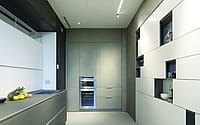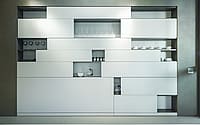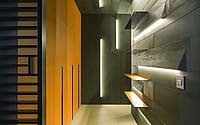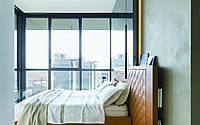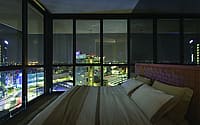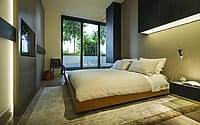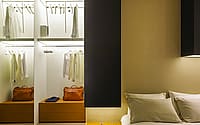Residenza Bosco Verticale by Egidio Panzera
Residenza Bosco Verticale is a contemporary home located in Milan, Italy, designed in 2021 by Egidio Panzera.










Description
Research on materials, customization, and attention to details are values that characterize every project of Egidio Panzera as in this private residence, designed by the architect at Bosco Verticale in Milan, where the wise use of materials weaves a dialogue between interior and exterior to give life to a domestic oasis in the heart of the metropolis.
In the realization emerges all the multidisciplinary approaches of the studio, which moves between design and architecture drawing inspiration from both worlds. The harmony between the materials used, the play of reflections between interior and exterior, the customized solutions, and the ability to conceal what should not be manifest, give shape to an apartment sewn, like a tailor-made suit, on the personality of the client.
Panzera’s project puts the interior in connection with the natural theme of Bosco Verticale, giving at the same time spatial continuity to the interiors. The connection between interior and exterior is entrusted to materials such as wood, clay, and marble, and to colors that recall the trees that can be seen from the windows.
Among all of them stands out the Forest marble chosen to cover the wall that crosses the apartment longitudinally and connects the living room with the other rooms of the house, hiding the accesses.
This particular Indian marble is a natural work of art, born from the sedimentation of forests covered by floods, so that inside you can find leaves and branches. This is the characteristic that Egidio Panzera wanted to bring out in order to establish a dialogue with the outside and with the senses of those who live in the house.
As the trees characterize the shell of the skyscraper designed by Stefano Boeri, so also the fossil branches and leaves trapped in the Forest marble become the protagonists of the interior project, thanks to a process of brushing off the surface aimed at highlighting the hard parts.
A stylistic choice that demonstrates a great ability to research materials, a value that has always characterized the way of designing of the Panzera studio. The architect from Messina ranges here from marble to cement, from wood to glass, from metal to clay, which gives an oxidized effect to the wooden surfaces, in a game between natural and artificial that pushes the aesthetic research beyond the limit.
Panzera deconstructs the space through the furniture in a contrast between orthogonal lines and fluid joints, thanks to the technicality of HD Surface’s mud-colored cement, which links the living room area to the kitchen. In this environment, the equipped walls create perspective lines that highlight the large full-height window that offers a glimpse of the outdoors.
The exterior-interior connection is also created through reflection, used to break down corners and create continuous cross-references between inside and outside, as in the case of the master bedroom that overlooks Milan with full-height windows. A glass lantern for which Panzera has chosen large black and mirrored surfaces that reflect the city, enveloping the bed with the lights of the metropolis and making the architectural box disappear at night.
Everything has been thought out down to the smallest detail, even the lighting, which has been taken care of by lighting designer Bianca Tresoldi. The light sculpts the space highlighting the materials, underlining the overlapping of planes and the juxtaposition of volumes. In his projects, in fact, Panzera works with a human-centric lighting approach, thanks to which light becomes an element of well-being.
On the strength of its experience in product design, the studio has conceived made-to-measure furnishings that integrate into the walls to give shape to the space or hide, as in the case of the rooms, unexpected spaces. The swing doors covered in marble disappear into the wall without any solution of continuity, even the handles are concealed: concealing what should not be obvious is part of the design philosophy of the Egidio Panzera studio.
To furnish the space, in addition to custom solutions, the architect has worked with Valcucine, HD Surface, Flexform, Riflessi, FontanaArte, Rimadesio, Molteni, Glas Italia, Davide Groppi. The furnishings also include the Glide extendable table designed by Panzera for Riflessi.
Photography by Beppe Brancato
Visit Egidio Panzera
- by Matt Watts