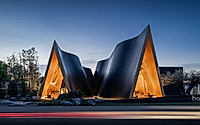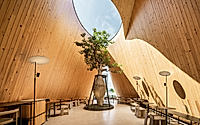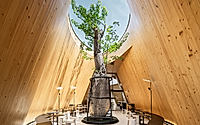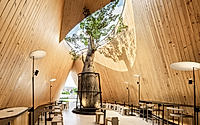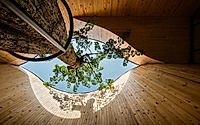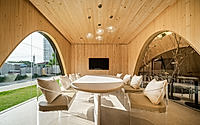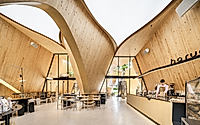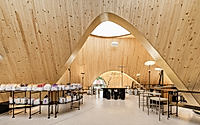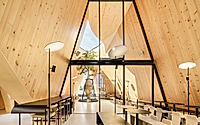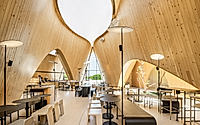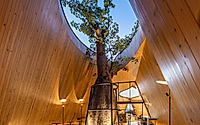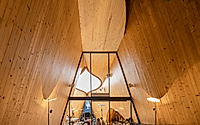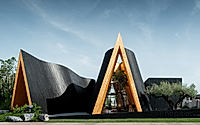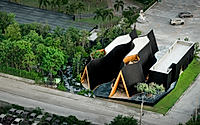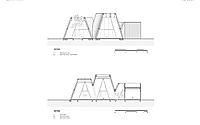Harudot by Nana Coffee Roasters: Unveiling the Hidden Gems of Japanese-inspired Design
Harudot, a captivating café nestled in the beachside town of Tambon Samet, Thailand, is the latest creation of IDIN Architects. Designed in 2023, this stand-alone restaurant showcases a harmonious blend of Japanese-inspired simplicity and a unique connection to nature.
With its gable-roofed architecture and the integration of a striking baobab tree, Harudot invites visitors to experience a “new beginning” and “growth” through its carefully curated design.

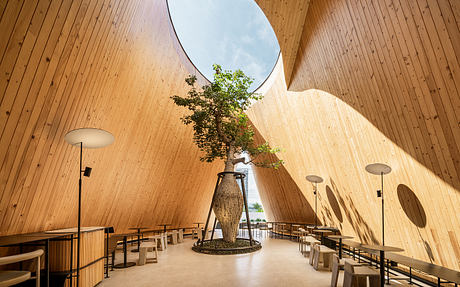
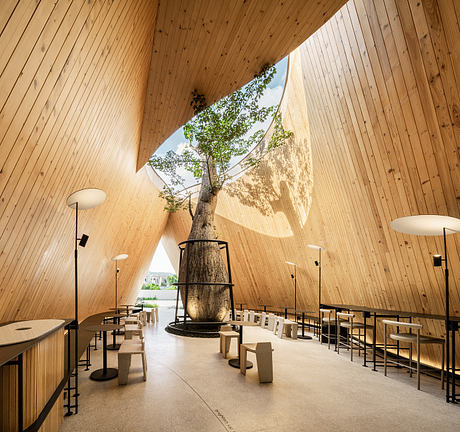
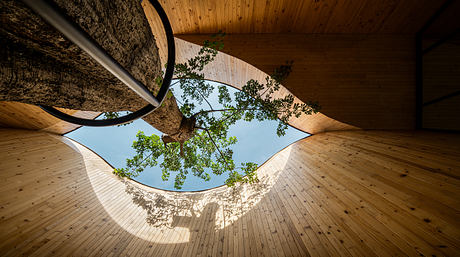
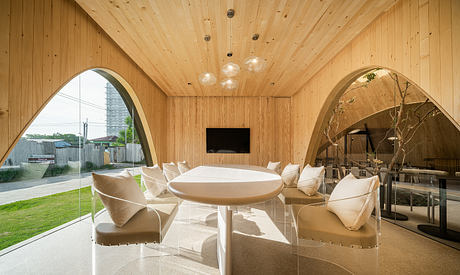
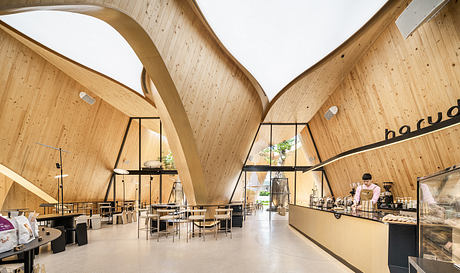
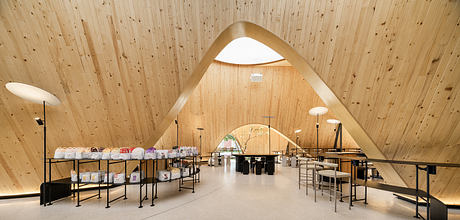
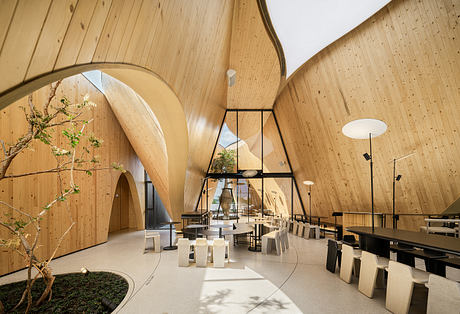
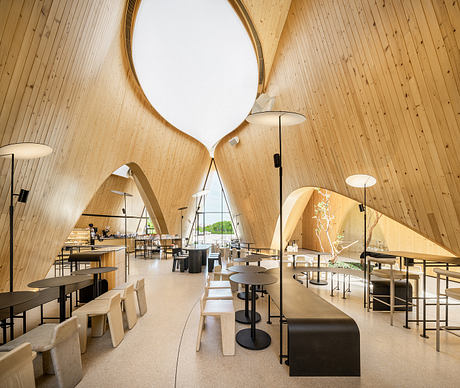
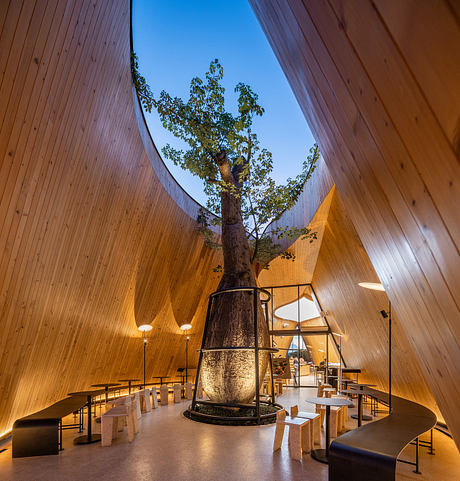
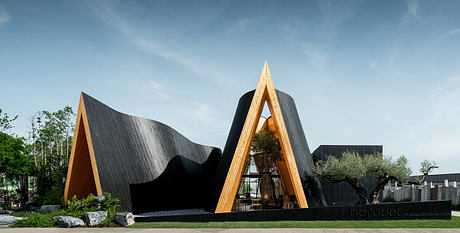
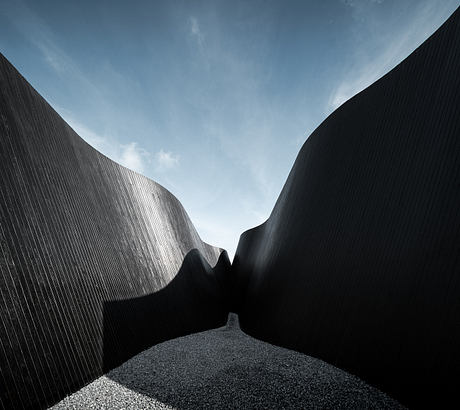
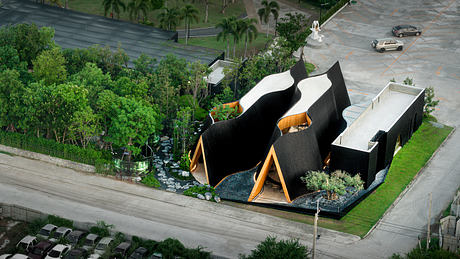
About Harudot by Nana Coffee Roasters
Situated in the picturesque town of Chonburi, Thailand, Harudot is a captivating standalone café. Notably, this project is the result of a collaboration between Nana Coffee Roasters and a landlord with a passion for distinctive flora.
A Unique Blend of Design and Nature
The name “Harudot” is a fusion of “Haru,” the Japanese word for “Spring,” and “Dot,” symbolizing a “starting point.” Accordingly, the design concept revolves around the idea of new beginnings and growth. Strikingly, a towering bottle tree (baobab) stands at the heart of the inner courtyard, seemingly bursting through the architecture over time.
Humble Simplicity with Attention to Detail
Embracing the Japanese cultural influence of Nana Coffee Roasters, the architects have crafted a design that exudes humble simplicity. Utilizing three distinct gable forms in a sleek black hue, the exterior contrasts with the warm, natural pine wood walls within.
A Captivating Spatial Experience
As visitors enter the café, the space transforms, bending and curving to create a dynamic and memorable experience. The building is divided into smaller, more human-scale volumes, each with its own function, such as the bar, lounge, and meeting room.
Blending Indoor and Outdoor Spaces
Notably, the architects have pulled apart the gable roof forms at strategic points, allowing the towering baobab tree to extend upwards, reaching for the sky. These voids create semi-outdoor spaces, maintaining a connection with nature despite the enclosed walls. Indoors, the Barrisol stretch ceilings echo the outdoor voids, diffusing warm, soft lighting throughout the space.
Playful Attention to Detail
The design’s attention to detail extends to the graphic elements, with custom-designed fonts and signage inspired by circular motifs and the spring season. The terrazzo flooring features a playful pattern of radiating flower petals, complemented by embedded quotes and words that guide visitors through the different functions of the café.
Overall, Harudot by Nana Coffee Roasters is a captivating project that seamlessly blends architecture, nature, and Japanese-inspired design, creating a truly unique and memorable experience for visitors.
Photography courtesy of IDIN Architects
Visit IDIN Architects
