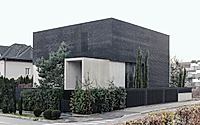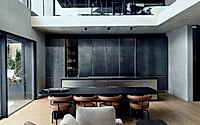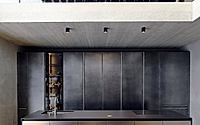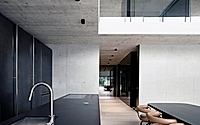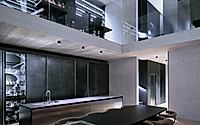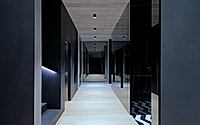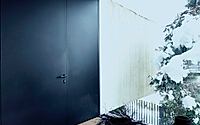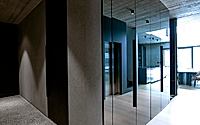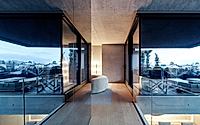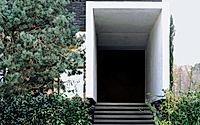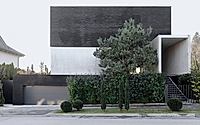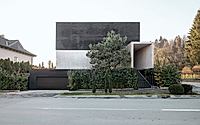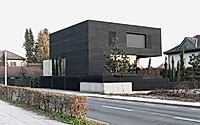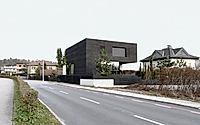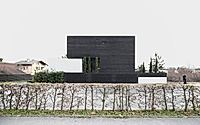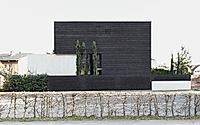Split Level House: Connecting to Nature in Ljubljana’s Tivoli Park
The Split Level House, designed by renowned architecture firm OFIS Arhitekti, is a striking example of modern residential design nestled in the historic city of Ljubljana, Slovenia. Inspired by the area’s rich cultural heritage and natural surroundings, this innovative house features a unique split-level layout and a striking black brick façade that seamlessly blends with the verdant landscape. Completed in 2024, this captivating project reinterprets classic architectural themes, creating a dynamic interplay of spaces and a harmonious connection between the structure and its picturesque setting.

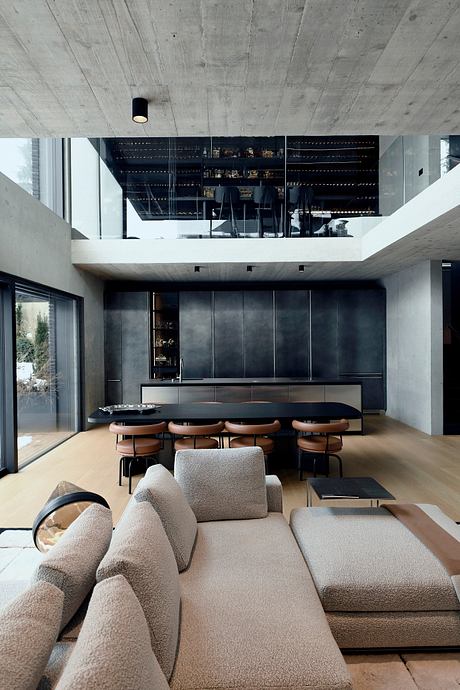
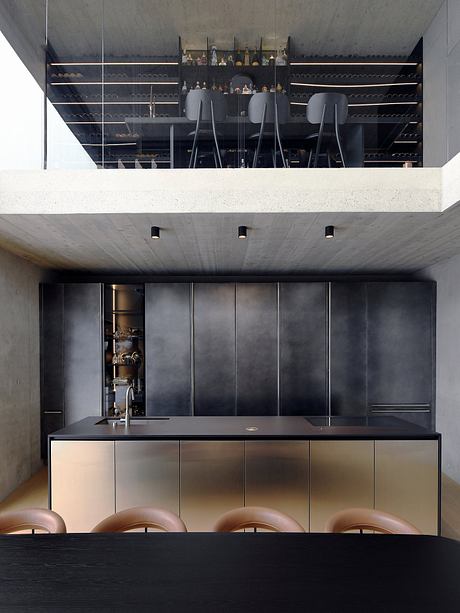
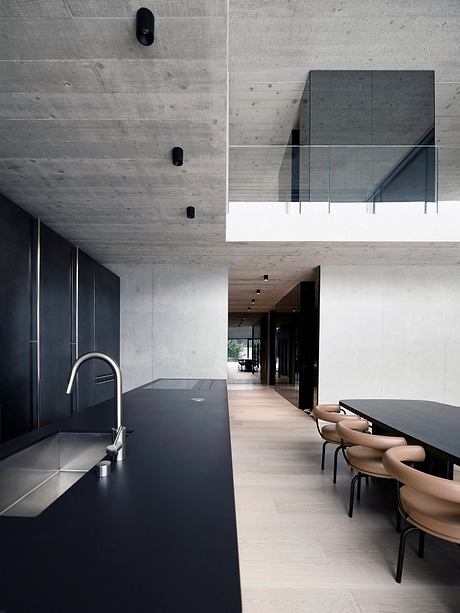
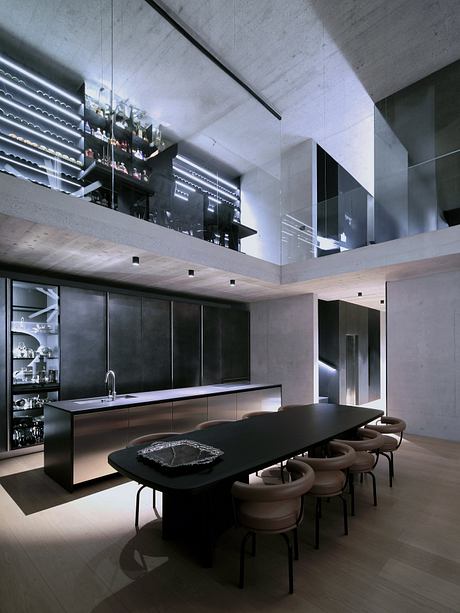
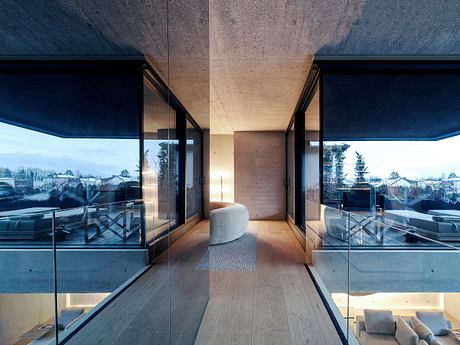
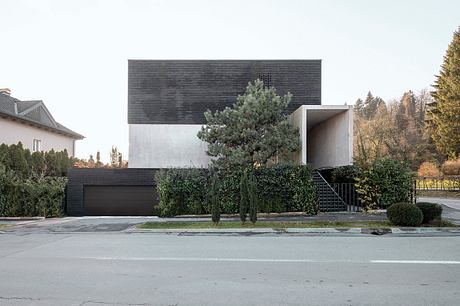

About Split Level House
Located in the heart of Ljubljana, Slovenia, the Split Level House by OFIS Arhitekti is a captivating blend of architectural history and modern design. Designed in 2024, this villa stands as a testament to the region’s rich cultural heritage.
Elevated Elegance: The Portico Entrance
Situated on the corner of two streets, this villa’s unique layout is shaped by its prime location. A monumental portico greets visitors, leading to the elevated ground floor and emphasizing the ritualistic entrance. Moreover, a second street-level entrance caters to the family’s daily needs, seamlessly integrating the home into the urban fabric.
Interplay of Spaces and Volumes
The villa’s interior is a study in spatial dynamics. The ground floor boasts a grand living area, connected to the upper level via a double-height void, creating a captivating visual interplay. Additionally, the sleeping quarters occupy the upper floor, while the lower level houses the service areas, kitchen, and family room.
Architectural Nods to the Past
The villa’s design pays homage to Ljubljana’s architectural heritage. For instance, the use of a portico entrance and the tripartite character of the volume are timeless themes that have been skillfully incorporated into the modern structure. Furthermore, the villa’s black brick façade echoes the region’s natural landscape, reflecting the black peat soil that was once part of the ancient lake.
Harmony with the Environment
Perched on the former shoreline of a prehistoric lake, the Split Level House seamlessly integrates with its surroundings. A large panoramic window in the cantilevered corner offers breathtaking views of the nearby marsh, creating a seamless connection between the interior and the lush, verdant landscape.
In conclusion, the Split Level House by OFIS Arhitekti is an exceptional architectural gem that celebrates Ljubljana’s rich history while embracing modern design principles. This villa’s unique features, from the grand portico entrance to the dynamic interplay of spaces, make it a must-see destination for architecture enthusiasts and design lovers alike.
Photography by Janez Martincic
Visit OFIS Arhitekti
