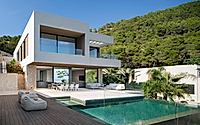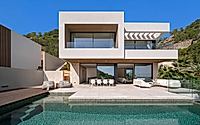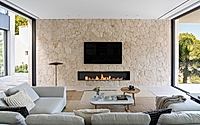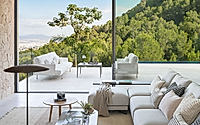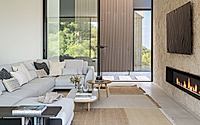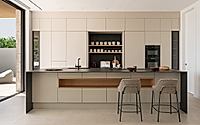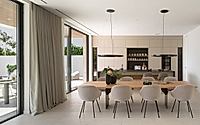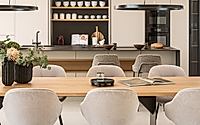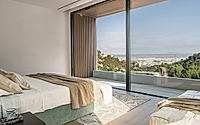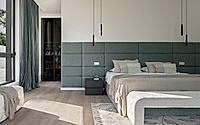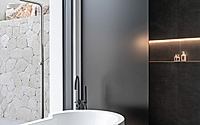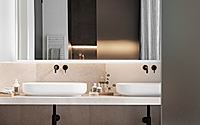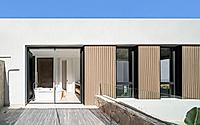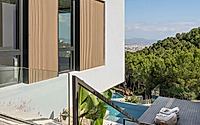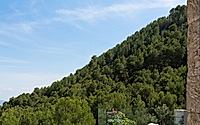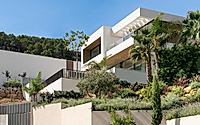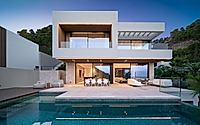Binifaldó: Luxury Mediterranean House in Mallorca
Binifaldó, a stunning single-family home nestled in the exclusive residential enclave of Son Vida, Mallorca, Spain, showcases the epitome of Mediterranean sophistication. Designed by renowned architect Jaime Salvá, this residence seamlessly blends functionality and elegance, offering a serene sanctuary for its owners, a prominent Mallorcan couple.


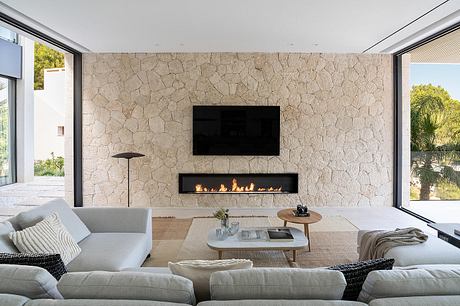

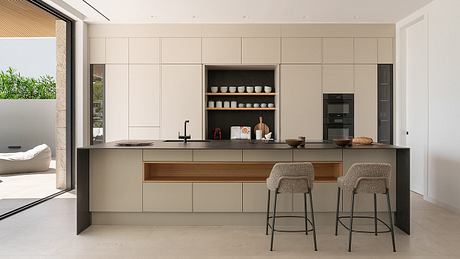
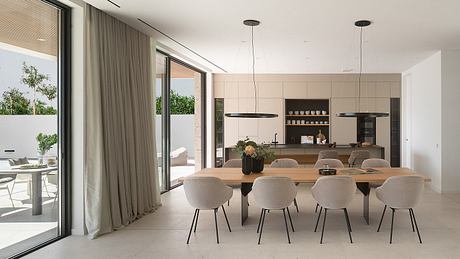
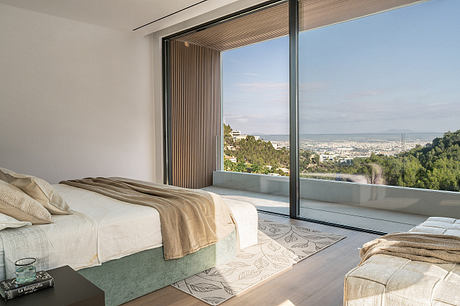
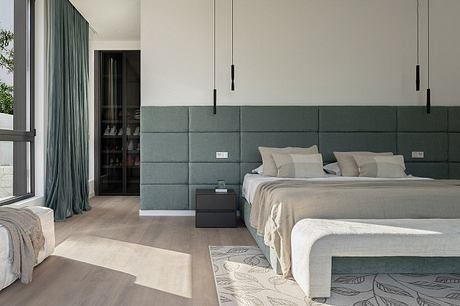
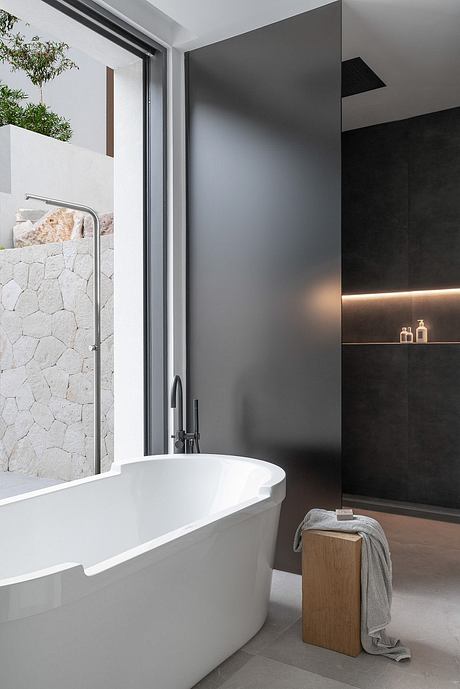
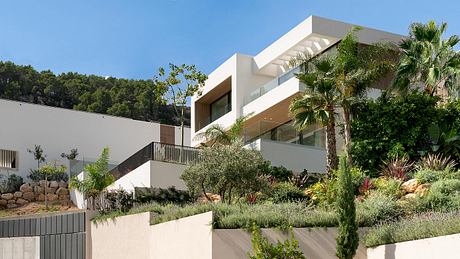

About Binifaldó
Situated in the exclusive residential enclave of Son Vida, Mallorca, Binifaldó is a testament to Mediterranean sophistication and <architectural ingenuity. Commissioned by a young Mallorcan couple, this single-family home represents a harmonious fusion of functionality and elegance, providing a serene sanctuary amidst the island's natural beauty.
Embracing the Landscape
Perched atop a picturesque slope, Binifaldó commands impressive panoramic views of the Bay of Palma. Architect Jaime Salvá masterfully navigated the irregular topography, incorporating two basements to seamlessly integrate the residence with the natural surroundings. One basement houses the parking and access, while the other features a cinema and a gym, ensuring the home caters to the owners’ active lifestyle.
Seamless Indoor-Outdoor Living
The home’s exterior boasts a striking modern design that blends effortlessly with the lush, verdant landscape. An interior courtyard ensures that all rooms enjoy a southern orientation, maximizing natural light and breathtaking views. Continuity between the indoors and outdoors is achieved through the consistent use of materials, such as natural stone flooring and dry stone walls, creating a harmonious and serene atmosphere throughout the space.
Refined Interiors
Step inside Binifaldó, and you’re greeted by a harmonious open-concept layout that seamlessly integrates the living, dining, and kitchen areas. Elegant furnishings and meticulously selected décor elements, curated by the owners, exude a sense of refined sophistication. The ground floor also houses a cozy bedroom with an en-suite bathroom, offering a private retreat.
Ascending to the upper level, three bedrooms with en-suite bathrooms await, each designed to provide the ultimate in comfort and relaxation. The continuity of materials and the abundance of natural light create a calming, spa-like atmosphere, perfectly complementing the owners’ active lifestyle.
Seamless Integration
Binifaldó’s design seamlessly integrates the home’s interior with its stunning natural surroundings. The use of natural stone, warm wood tones, and abundant glass panels forge a harmonious connection between the built environment and the lush, verdant landscape that envelops it. This harmonious fusion of architecture and nature results in a truly exceptional Mediterranean sanctuary, offering the ultimate in comfort, privacy, and tranquility for the discerning homeowners.
Photography by Mauricio Fuertes
Visit Jaime Salvá
