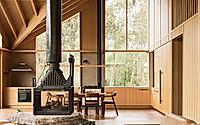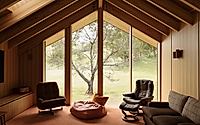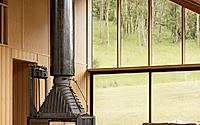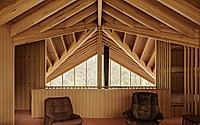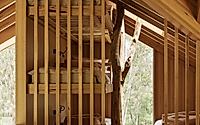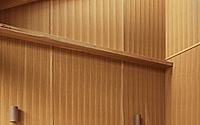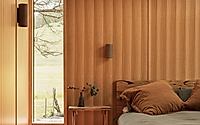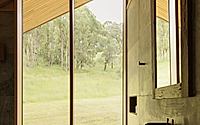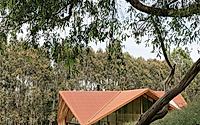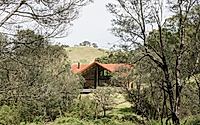Off Grid House: Innovative Timber Design in Rural Australia
Archier‘s Off Grid House in regional Victoria, Australia, is a stunning example of sustainable, family-focused design. Commissioned by clients seeking to reconnect with the cherished landscape, this 2023 project celebrates the region’s natural beauty and supports the needs of an extended family. Designed as a modern interpretation of a civic meeting place, the home features a striking gabled roofline that captures panoramic views, while its thoughtful use of Australian hardwood throughout creates a rich, textural experience.

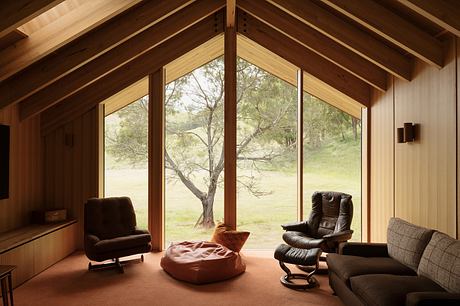
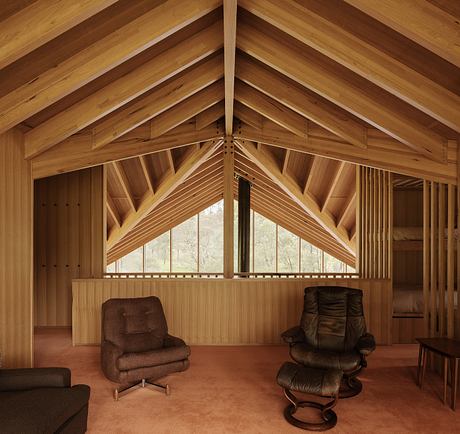
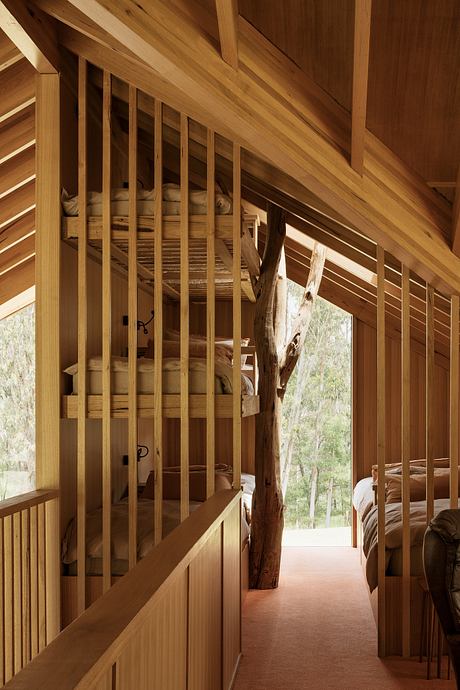
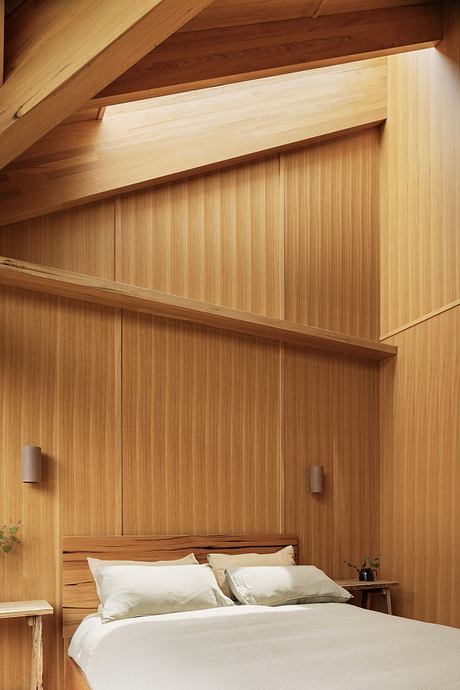
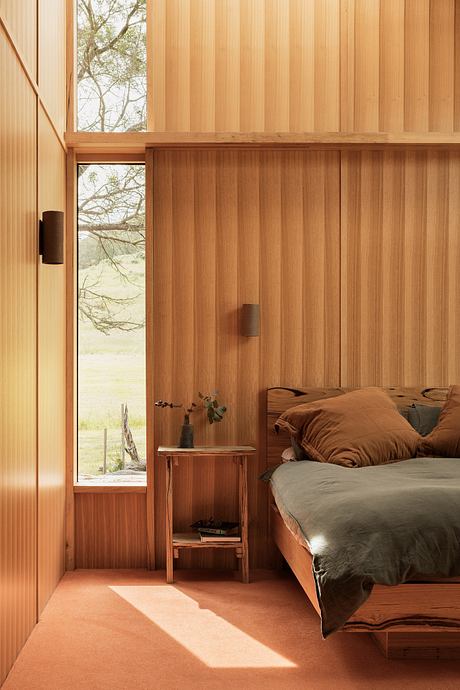
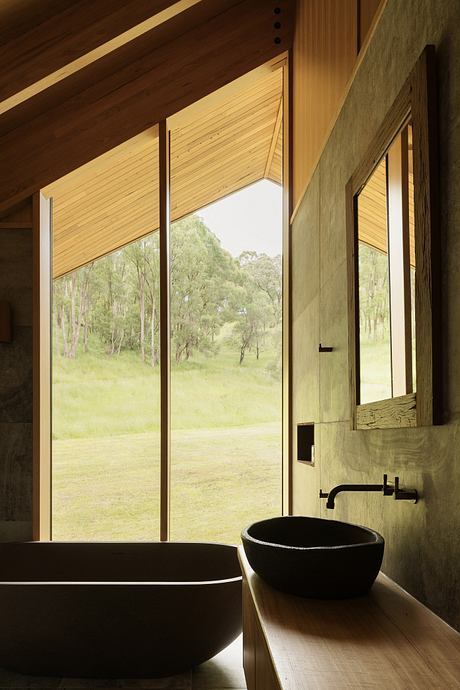
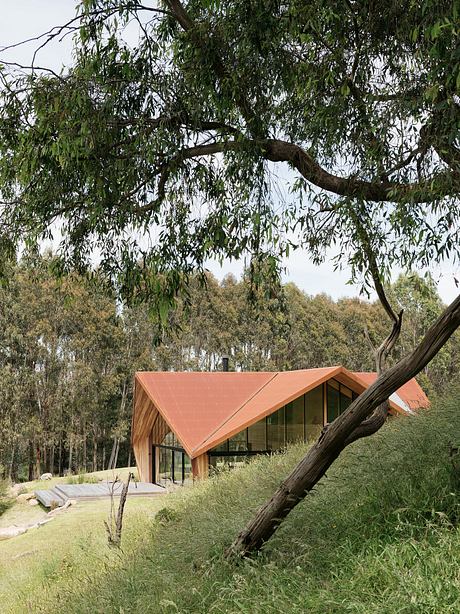
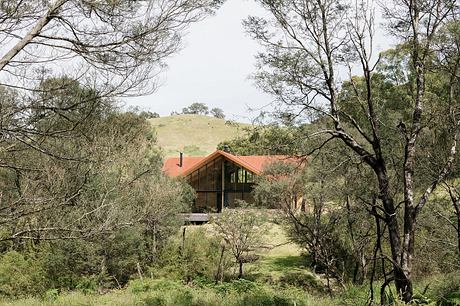
About Off Grid House
After selling their family farm, our clients seized the chance to reconnect with the untamed landscape they had long called home. This off-grid house design in regional Victoria, Australia, celebrates the captivating scenery and caters to an extended family.
Civic-Inspired Architecture
Inspired by the area’s traditional gathering spaces, the house’s gabled structure creates a visual connection between the creek below and the surrounding mountains. The expansive vertical design links the upstairs rumpus room with the downstairs living area, fostering a sense of community. The bunk area enhances the home’s versatility, accommodating up to 12 guests.
Sustainable Materials and Design
This project champions the use of Australian hardwood, with exposed rafters and a textural timber palette providing a rich aesthetic experience. The glue-laminated timber, produced from the same species found on the land, seamlessly integrates the interior and exterior, enhancing the home’s energy efficiency.
Client Collaboration and Off-Grid Living
The clients were heavily involved in the design process, contributing personalized details like ceramic basins, wall lights, and kitchen tiles. The homeowner, a dormant electrical engineer, ensured the house operates off-grid through a solar array and 40KW (53.6 hp) battery. With rainwater tanks and a natural spring, the home is self-sufficient, reducing its environmental impact.
A Harmonious Blend of Design and Sustainability
This off-grid house in regional Victoria represents a harmonious blend of design and sustainability. By celebrating the landscape, accommodating an extended family, and incorporating sustainable materials and technologies, the project has created a cherished home that will be passed down through generations.
Photography by Thurston Empson
Visit Archier
