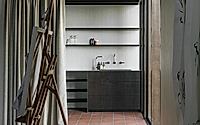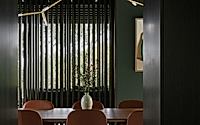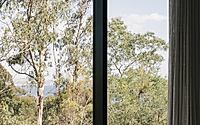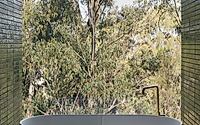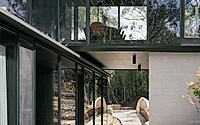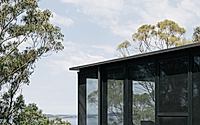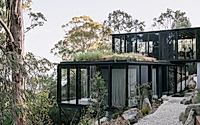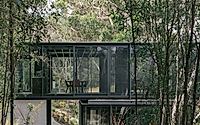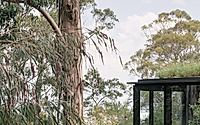Taroona House: Immersive Nature-Inspired Architecture in Hobart
Nestled in the dense, forested hills of Hobart, Australia, the Taroona House by Archier offers a captivating fusion of modern design and immersion in the rugged Tasmanian landscape. This innovative house features a three-structure layout that adapts to the clients’ needs, minimizing energy usage while providing panoramic views of the surrounding bushland and Derwent River.

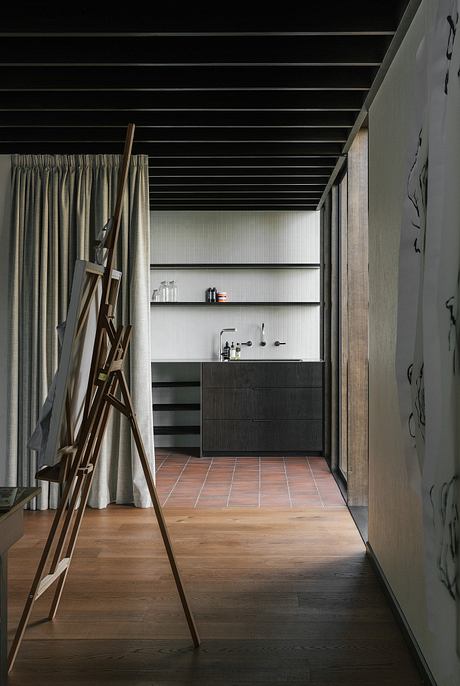
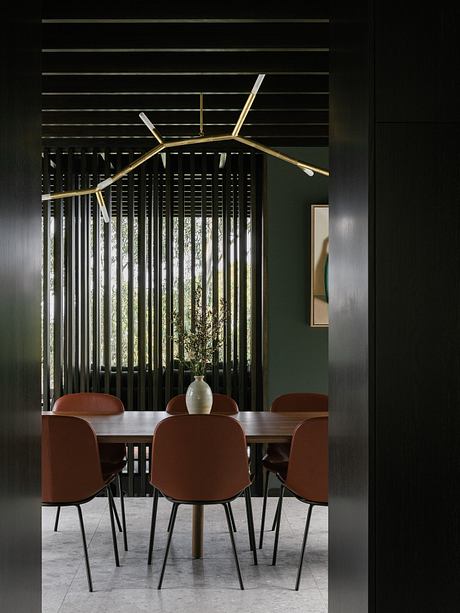
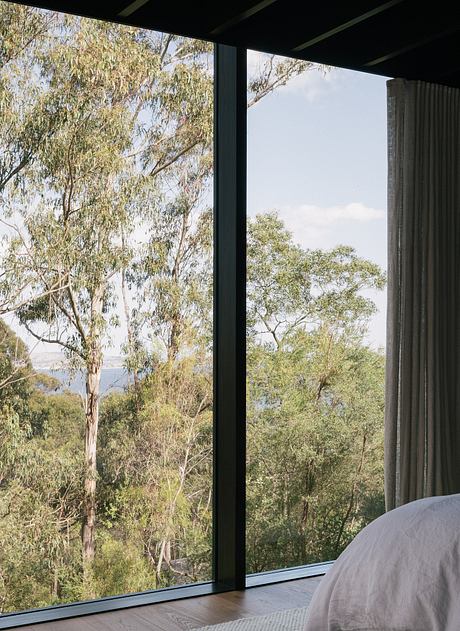
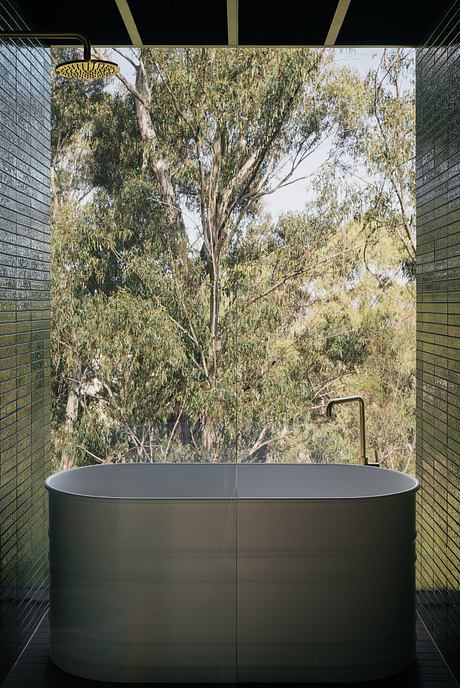
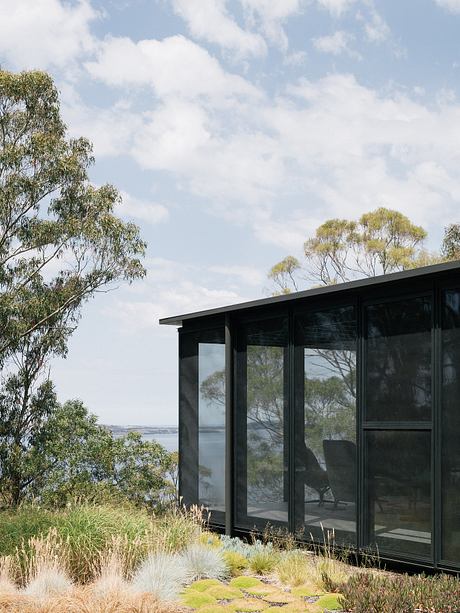
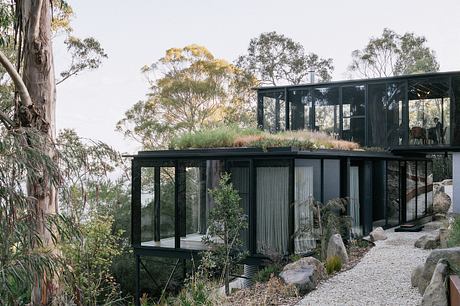
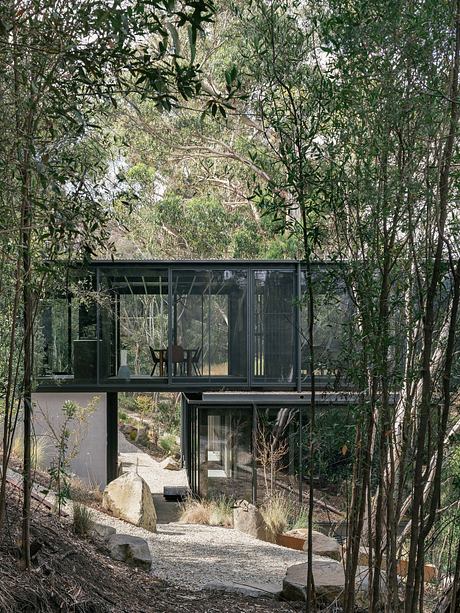
About Taroona House
Nestled on a steep, densely forested hill overlooking Hinsby Beach in Hobart, Australia, the Taroona House design by Archier faced significant site challenges. However, through innovative and industrious architecture, the project overcame these limitations while fully immersing the occupants in nature.
Conceptual Approach: Branching Structures
Conceptually, the designers envisioned three rectangular structures that resembled tree branches cascading down the hillside. The main house comprises two “branches” stacked perpendicularly, while the third “branch” houses the studio space, separated by an outdoor deck. This segmented layout allows the home to expand and contract based on the number and needs of occupants, reducing the conditioned floor area and energy usage.
Seamless Integration with Nature
Cantilevering the structures created openings between the buildings and the hillside, enabling pathways for local wildlife and a concealed entry to the main house from below. The complete glass envelope of the home immerses the occupants in the surrounding bushland, offering constant views of the powerful Derwent River.
Innovative Timber Construction
Lacking sufficient sunlight, the site posed no threat of excessive thermal gain, allowing the architects to design a fully glazed facade. However, this required a custom structural window system to support the roof, which was not available locally. Consequently, the Archier team designed, built, and painted every mullion, header, and seal, leading to the formation of their architectural prefabrication company, Candour.
Sustainable and Energy-Efficient
The use of timber in the window system, instead of steel, created a more sustainable outcome by eliminating thermal bridges and complementing the passive house facade system, which achieved a 6-star energy rating. Additionally, the home draws electricity from Tasmania’s carbon-free hydroelectric grid, as solar panels were not feasible due to the lack of sunlight.
Collaborative Design Process
The Taroona House project was a collaborative effort, with contributions from structural engineer Ben Walker, sustainable design consultant Red Sustainability, interior designer Sarah Trotter, and landscape architect Jeremy Wallbank. The client’s artistic sensibility also played a vital role in the interior design.
In conclusion, the Taroona House embraces its rugged Tasmanian environment through holistic and innovative architecture. By overcoming the site’s limitations, the design seamlessly integrates the home with the surrounding nature, providing a comfortable and sustainable shelter for its occupants.
Photography by Thurston Empson
Visit Archier

