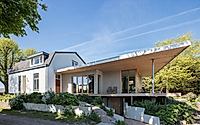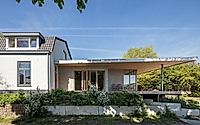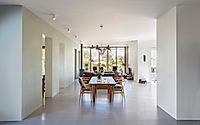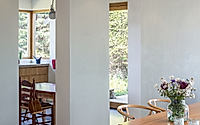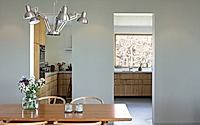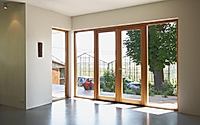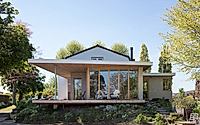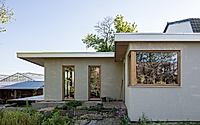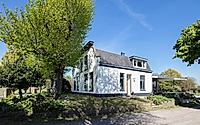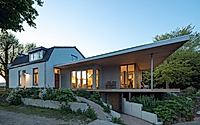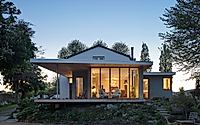Contemporary Extension: Seamless Transition from Inside to Outside
This contemporary extension in the Netherlands’ famous De Zilk floral region seamlessly blends the old and the new. Designed by Derksen Windt Architecten in 2016, the project skillfully connects the existing house with its surrounding garden and bulb fields through a distinctive, precisely detailed addition.
By carefully composing openings, walls, and proportions, the architects created a smooth, immersive transition from the interior to the exterior, allowing the clients to fully experience the outdoor landscape.








About Contemporary Extension
In the heart of the renowned Dutch floral region, derksen|windt architecten embarked on a captivating project to seamlessly integrate an extension with an existing house. Situated in De Zilk, the Contemporary Extension showcases a masterful fusion of the inside and the outside, captivating the senses at every turn.
Honoring the Past, Embracing the Future
The area is dotted with stately homes, once connected to bulb sheds and expansive fields. As modern floriculture evolved, these historic structures found new life as charming residences with vast gardens. Tasked with designing an extension that would connect the clients to their lush outdoor space, the architects embraced this unique opportunity.
A Fluid Transition from Inside to Out
Every aspect of the design was meticulously considered to heighten the experience of moving from the interior to the exterior. Carefully placed openings and walls create a continuous flow, with each step revealing new vistas of the picturesque garden. The architects’ attention to proportion and harmony, inspired by the ideas of Dom Hans van der Laan, lend a refined elegance to the space.
The Distinctive Overhanging Roof: A Seamless Connection
The project’s standout feature is the striking overhanging roof, which plays a vital role in guiding the sight and forging a subtle transition from indoors to out. This architectural element creates the illusion of a boundless flow, seamlessly linking the old house and the expansive terrace beyond.
Meticulous Craftsmanship and Design Details
The connections and details within the Contemporary Extension were crafted with the utmost care and precision. The prefabricated laminated timber (CLT) roof, with its insulation and green roof finish, presents a sleek, minimalist edge. The beautiful, transparent lacquered oak window frames are integrated almost directly into the ceiling, while the horizontal connections showcase the architects’ commitment to sophisticated detailing.
A Harmonious Blend of Old and New
In the end, the Contemporary Extension stands as a remarkable achievement, seamlessly blending the old and the new. By prioritizing the connection between the indoor and outdoor spaces, the architects have created a unique and captivating living experience that celebrates the rich heritage of the Dutch countryside.
Photography by stijn spoelstra
Visit Derksen Windt Architecten
