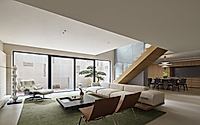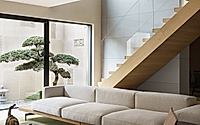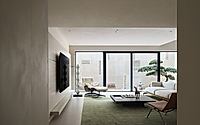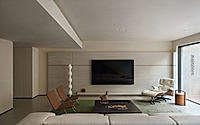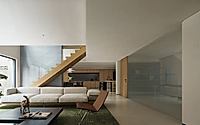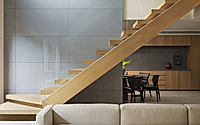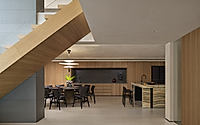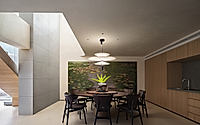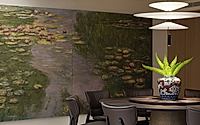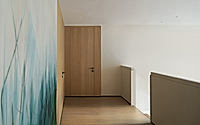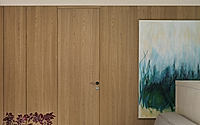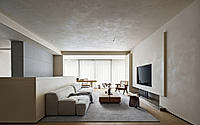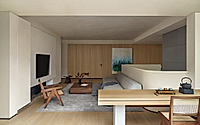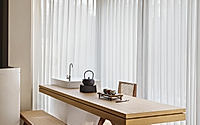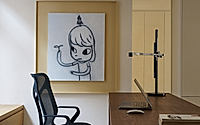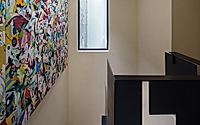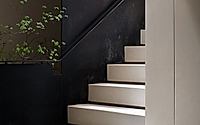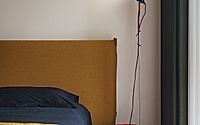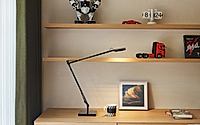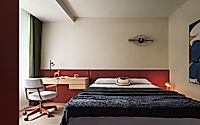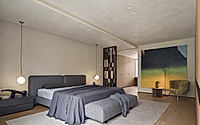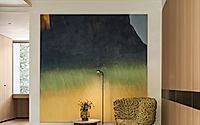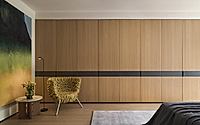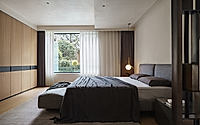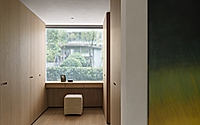Natural Villa: Exploring the Sustainable Design Approach by Growto
Designed by the renowned Growto Design, the Natural Villa in Chengdu, China, offers a captivating fusion of nature and modern living. This 2023 house project features a three-level stacked structure that seamlessly integrates the purity and relaxation of the outdoors with the comforts of urban life. By rejecting excessive decoration, the design team has created a harmonious and tranquil atmosphere, where indoor and outdoor landscapes coexist in a delicate balance.

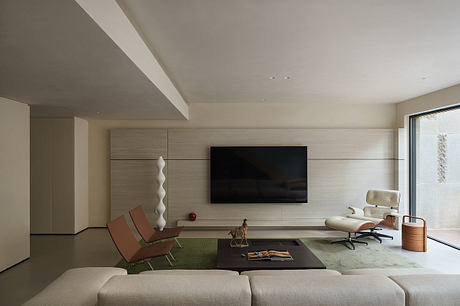
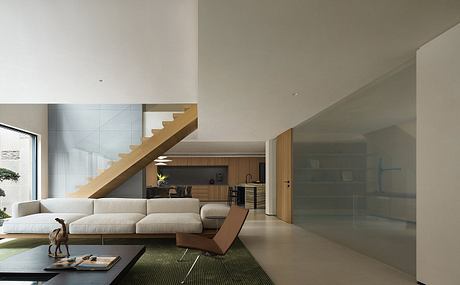
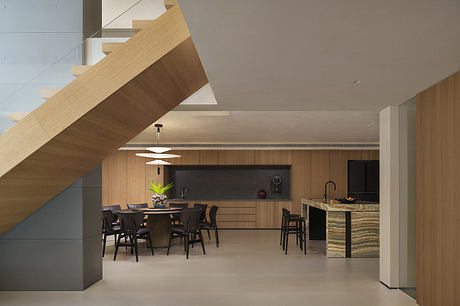
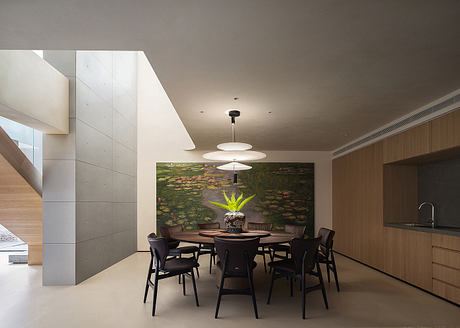
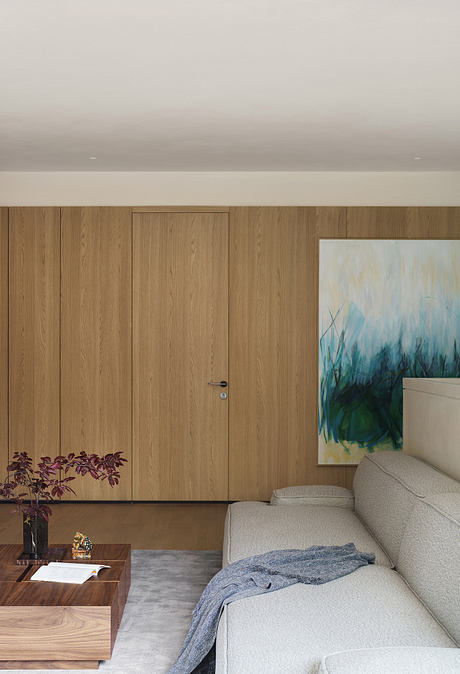
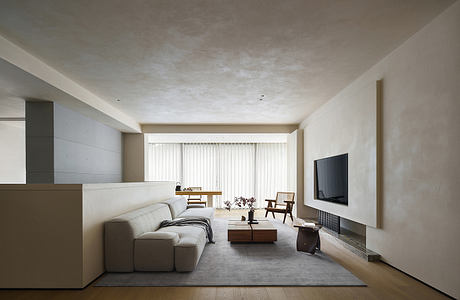
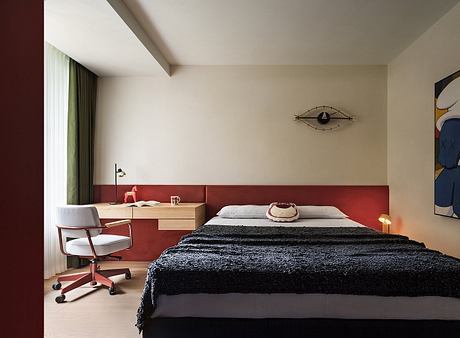
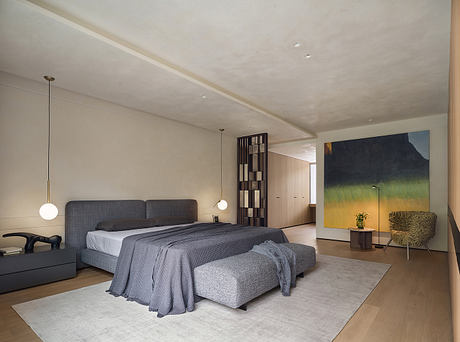
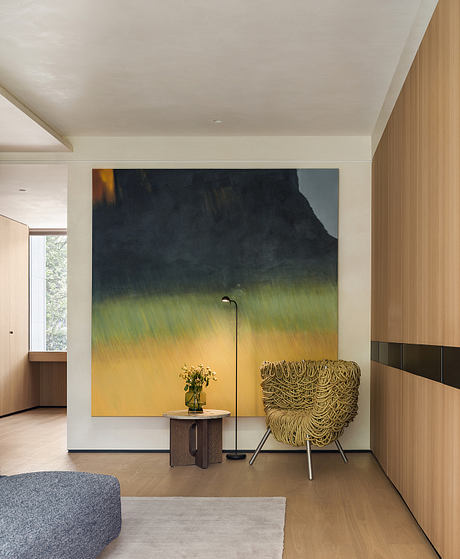
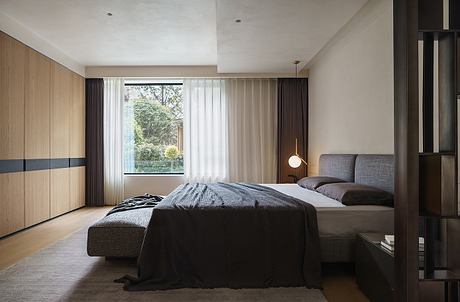
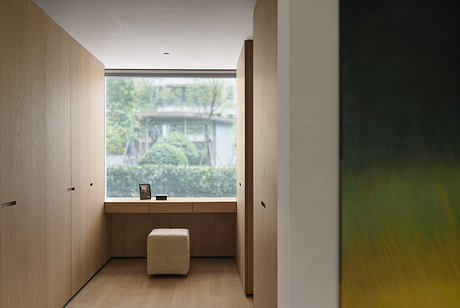
About Natural Villa
Situated in the bustling city of Chengdu, China, the Natural Villa by Growto Design offers a sanctuary of tranquility and relaxation. This 2023 residential project, spanning 3,000 square feet (279 square meters), seamlessly blends the purity of nature with the convenience of modern living.
Embracing the Challenges of a Unique Structure
The design team faced a unique structural challenge: a three-level stacked building with the top floor equivalent to the first floor and the lower levels underground. This innovative layout, complete with poor ventilation and lighting, posed both a surprise and a test for the designers. Undaunted, they reimagined the space, breaking free from the constraints of the original layout and infusing it with rational value within the limited dimensions.
Blending Tradition and Modernity
Adhering to their design philosophy of cultivating past experiences, the team explored the integration of local cultural practices with a modern design vocabulary. The result is a poetic residence that seamlessly blends Eastern and contemporary sensibilities.
Enhancing Functionality and Connectivity
To optimize the living experience, the designers strategically positioned the core areas of the home, including the living room, dining room, kitchen, and study, on the mezzanine level. By introducing two skylights between the first and negative first floors, they created a transparent and spacious void, mitigating the original structure’s narrowness and enhancing the connection between the levels.
Simplicity Enriches Every Detail
The design’s ethos is one of simplicity, prioritizing light, shadow, color, and texture to convey a narrative and establish a new order within the architectural space. This approach infuses each detail with tranquility and comfort, transforming the home into a warm and welcoming space for both living and social gatherings.
Embracing the Essence of Living
The top floor, dedicated as a private dwelling, showcases the essence of living through the smooth details of the master bedroom suite. The serene tea room, bathed in natural light and embracing the outdoor scenery, exudes a sense of tranquil luxury.
Fostering a Fantastical World for Children
The children’s room, adorned with warm wood tones and lemon yellow accents, creates a natural and dynamic environment. The minimalist block relationships and the language of materials come together to decorate a fantastical world for children to explore with their innocent hearts.
Conclusion
The Natural Villa in Chengdu, China, is a remarkable project that seamlessly integrates the purity of nature with the demands of modern urban life. Growto Design’s innovative approach and attention to detail have transformed a unique structural challenge into a harmonious and tranquil living experience, showcasing the power of design to create spaces that nurture the soul.
Photography courtesy of Growto Design
Visit Growto Design
