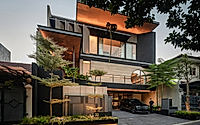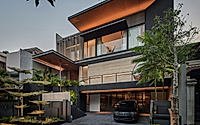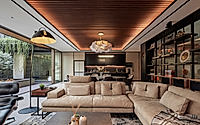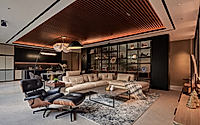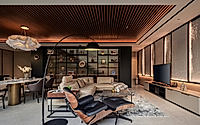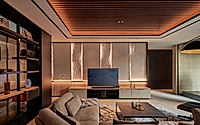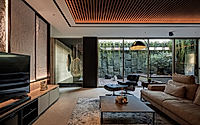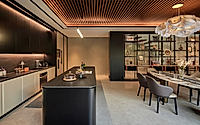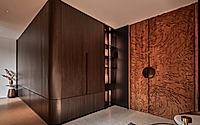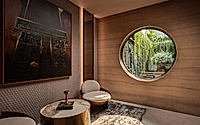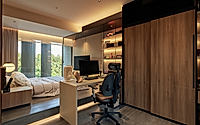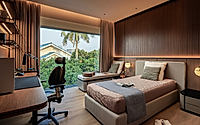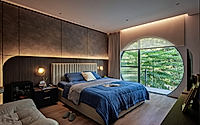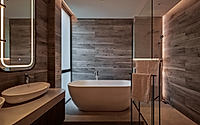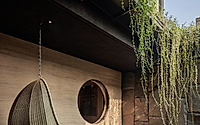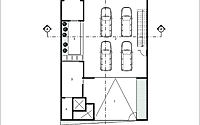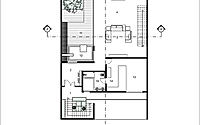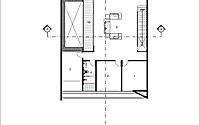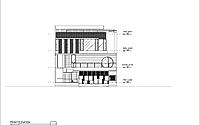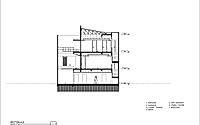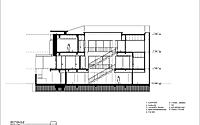Maine Coon House’s Innovative Design: Perfect for Every Family Member
Introducing the Maine Coon House, a 2023 creation by Patio Livity in Jakarta, Indonesia. This private house uniquely caters to each family member’s preferences, blending functionality with personal style. From ample storage solutions to specific automotive-themed areas and cozy contemplative spaces, this residence showcases a sophisticated blend of design elements tailored to enhance living experiences.














About Maine Coon House
An Architectural Homage to Family and Function: Maine Coon House
In the bustling heart of Jakarta, Indonesia, the Maine Coon House stands as a testament to the innovative design philosophy of Patio Livity. Conceived in 2023, this private residence redefines the essence of a family home by meticulously catering to the distinct tastes and needs of its occupants. The project’s cornerstone lies in its commitment to enhancing spatial quality, not just through aesthetic appeal but by fostering meaningful sensory and visual experiences throughout the residence.
Blurring the Lines Between Indoors and Out
One of the Maine Coon House’s defining features is its seamless integration of indoor and outdoor elements. By incorporating outdoor materials such as stone and wood textures into the indoor space, the design achieves a harmonious continuity that effortlessly bridges the natural with the built environment. This strategic repetition of textures and colors enhances the fluidity of movement and visual connection across different areas of the house.
A Symphony of Materials and Light
The living space is a rich tapestry of materials and textures. Suede, leather, fabric, stone, marble, and rugs come together to create a dynamic yet cohesive sensory experience. Indirect lighting is favored over general lighting, crafting an ambient coziness that invites relaxation and contemplation. The use of semi-transparent partitions instead of solid walls amplifies this effect, allowing light to permeate and delineate spaces without confinement.
Personalized Spaces for Personal Stories
Each room is a narrative of the family member it serves. From the sleek, curvy lines of the pantry designed with a touch of feminine charm, to the automotive-inspired elements for the car enthusiast, every space tells a part of the family’s collective story while resonating with individual identities. The master bedroom, with its nature-centric design, offers a tranquil retreat, emphasizing the rounded window overlooking verdant trees. Here, the mood is intentionally set darker, with dark wood and concrete tones to highlight the natural vibrancy outside.
Functional Yet Expressive Kids’ Rooms
Maximizing functionality without sacrifice to personal expression was vital in designing the children’s bedrooms. The spaces are compact yet brimming with clever storage solutions and modular elements that encourage organization and creativity. Personal touches in decoration and color allow for evolving themes, ensuring these rooms grow alongside their young occupants.
The Maine Coon House by Patio Livity is more than a residence; it’s a multi-sensory journey tailored to enrich the family’s living experience, where every corner, every texture, and every beam of light plays its part in crafting a home that is as unique as its inhabitants.
Photography courtesy of Patio Livity
Visit Patio Livity
