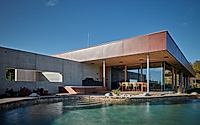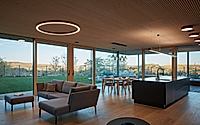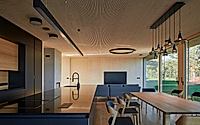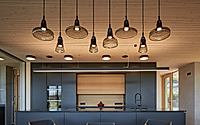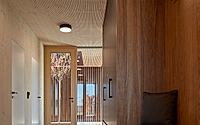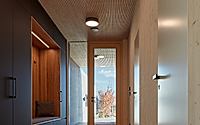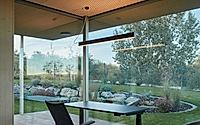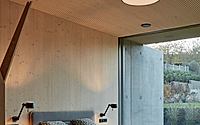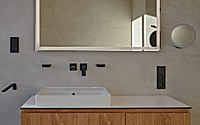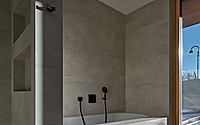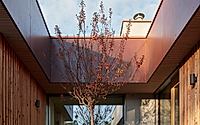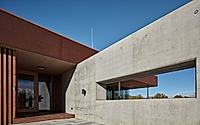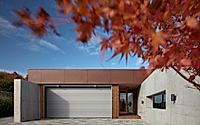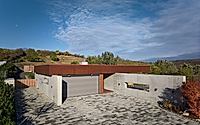Blue Mountains House: A Sustainable Dream Home in Czech Republic
Discover the Blue Mountains House in Czech Republic, designed by Prodesi/Domesi in 2023 for a family and their dogs. This house beautifully marries modern, sustainable architecture with the lush vineyard surroundings of South Moravia, featuring expansive glass walls, green roofs, and seamless indoor-outdoor living spaces.











About Blue Mountains House
A Harmonious Blend of Nature and Architecture
Set against the idyllic backdrop of South Moravia’s wine country, Blue Mountains House emerges as a testament to what happens when architectural vision meets the serenity of nature. Designed by the acclaimed Prodesi/Domesi in 2023 for a family from South Moravia, this wooden structure stands as a seamless extension of the surrounding vineyards and apricot orchards.
Upon their first meeting, the architects and the homeowners discovered a shared aesthetic and a drive for innovation that would lay the groundwork for a building notable for its sustainability and architectural integrity. Using cutting-edge virtual reality technology, they crafted a shared vision that brought the house to life even before its construction began.
Green Integration: From Concept to Reality
Blue Mountains House is distinguished by its inviting open entrance, concrete dividing walls that blend into the scenic views, and terraces that link every living space directly with the outdoors. The flat roof, adorned with extensive greenery, not only complements the home’s aesthetic but plays a critical role in regulating its internal temperature during the summer months.
Central to the home’s design is the connection between the interior and the exterior, accomplished through the use of full-height JÁNOŠÍK windows with concealed frames, ensuring uninterrupted views of the lush surroundings. NOVATOP wooden acoustic panels extend from the inside out, blurring the lines between the two spaces.
The main living area, an expansive space comprising the kitchen, dining room, and lounge, transitions effortlessly to the outside, epitomized by the continuation of materials and design elements that echo the natural world. A unique fireplace with an exposed concrete look and a utilitarian room complete with a specialised dog shower are among the home’s thoughtfully designed features.
Sustainable Living in Harmony with Nature
Blue Mountains House doesn’t just stand in nature—it immerses its inhabitants within it, offering a living experience that is truly in harmony with its environment. From the vegetated roof that cools the house to the swimming pond and sunken pool that complement it, every element has been designed with sustainability and integration in mind.
This project represents a confluence of progressive design, sustainable building practices, and a profound respect for the natural landscape, making Blue Mountains House a pinnacle of modern residential architecture in the Czech Republic.
Photography by BoysPlayNice
Visit Prodesi/Domesi
