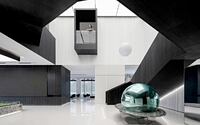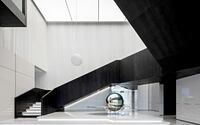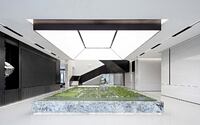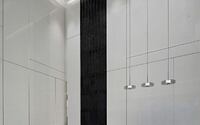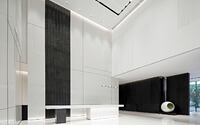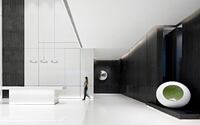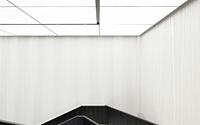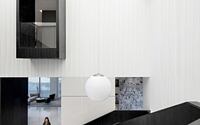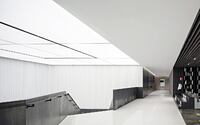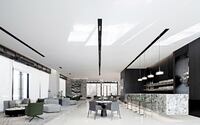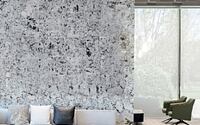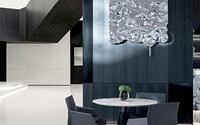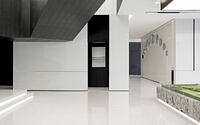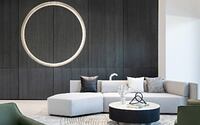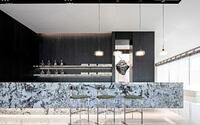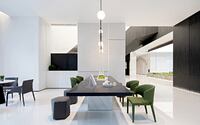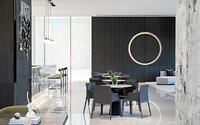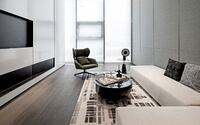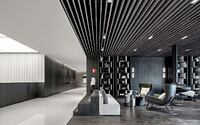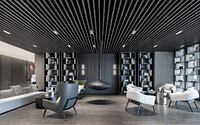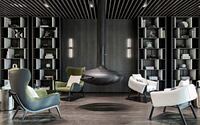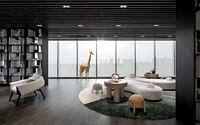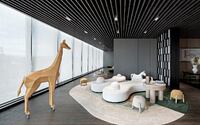Taiyuan Longcheng Sales Office by W Studio
Taiyuan Longcheng Sales Office located in Taiyuan, China, this amazing office space has been designed by W Studio for Sunac.

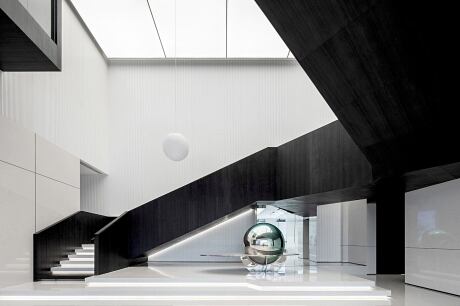
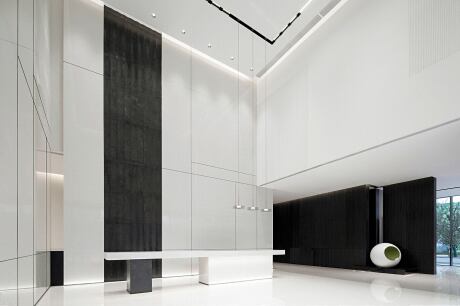
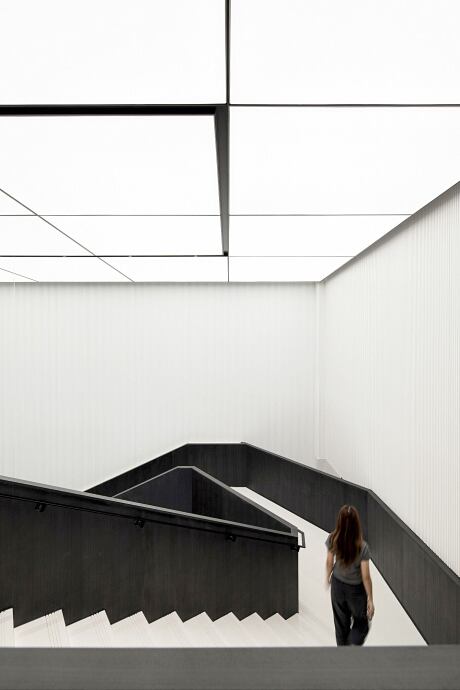
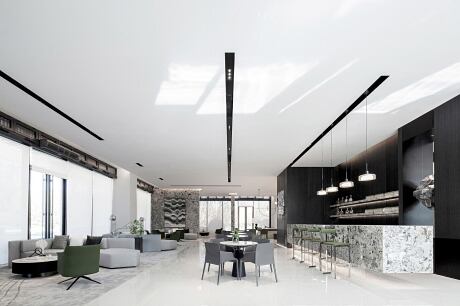
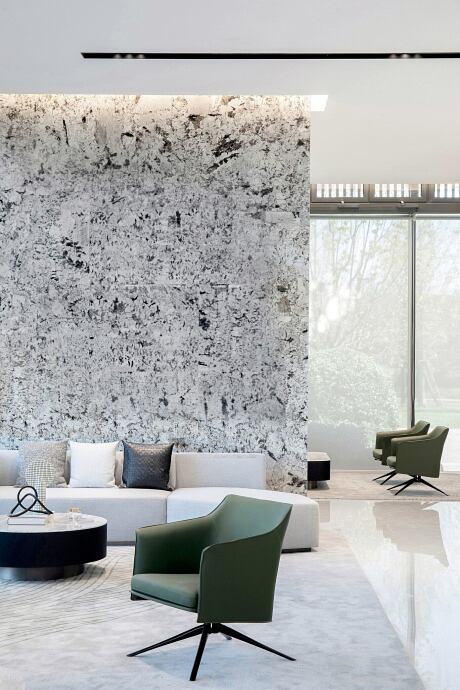
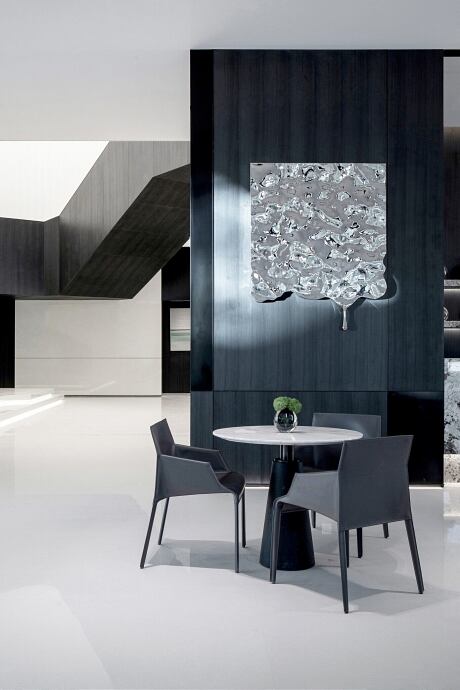
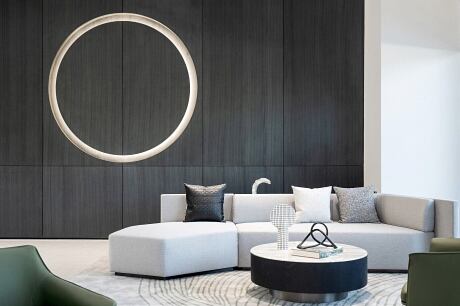
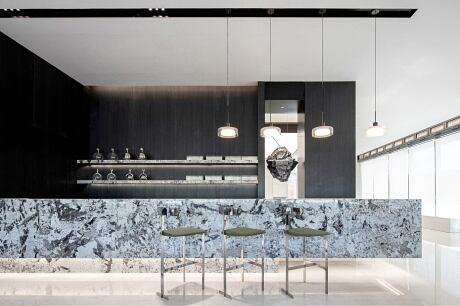
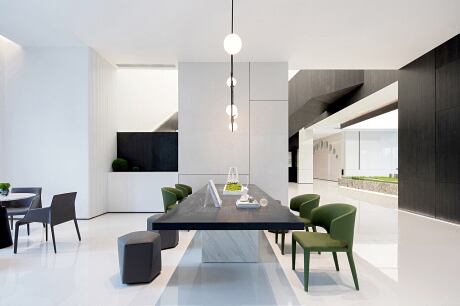
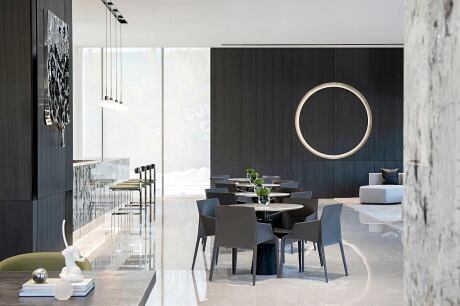
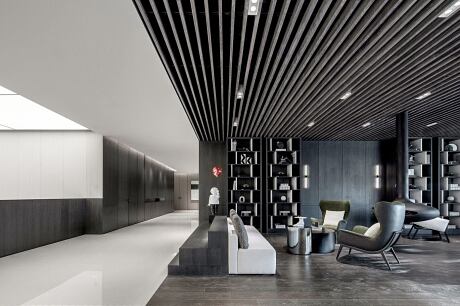
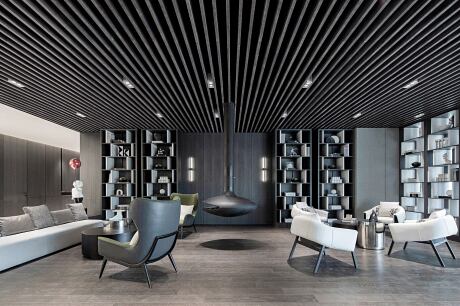
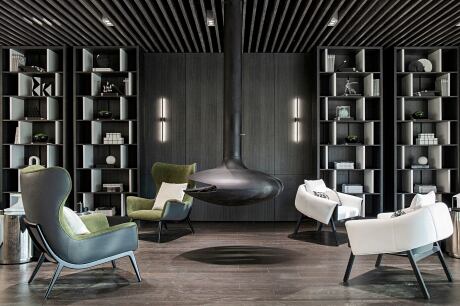
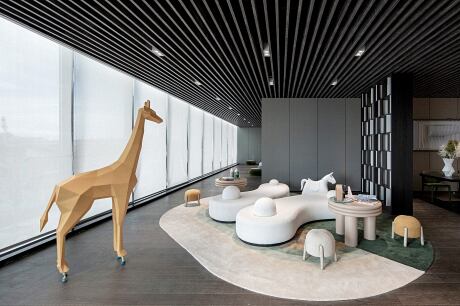
About Taiyuan Longcheng Sales Office
The Stunning Geography of Longcheng Taiyuan
The turbulent Yellow River, the towering Taihang Mountains, and the Fen River channels flowing through the north and south create a series of intracontinental basins. Since ancient times, Longcheng Taiyuan has been a treasured geomancy site, a unique gem amidst peril and wonder, witnessing countless changes over time.
Sunac’s Commercial Land: A New City Center
Sunac’s commercial land lies in the new city center, surrounded by parks and rivers, highlighting the city’s key strategy. As the bustling old city slows down amidst rapid development, the fresh vitality of the new city emerges. W Studio has crafted Sunac’s sales office as a microcosm of the new city, showcasing the attractive new life of Taiyuan Longcheng.
Abstractly Building a City Amidst Towering Mountains and Rivers
What should Taiyuan Longcheng look like when expressed through architecture and space? The plains, mountains, and rivers on the map not only delineate the city’s location but also shape its character throughout history. Here, you’ll find grandeur and a neat, simple urban character rather than the winding, zigzagging paths of smaller southern cities.
In the space, straight lines and broken lines outline different functional areas concisely; large areas of material layout and decoration reduce unnecessary details; black and white alternate like clear rhythms; artwork and landscape embody the city’s vitality.
W Studio has abstractly designed a city nurtured by mountains, rocks, and rivers from the first floor to the second. The placement of artworks and unconventional structures transports the city into an imaginative universe. The space is as self-contained as the city itself, with changes in structure, lines, and colors.
First Floor: Enter the Floating Universe
Upon entering the first-floor lobby, the spacious reception area is open and bright. Long, narrow black stones on the white textured surface run from top to bottom, resembling a waterfall flowing down from the mountains. The black and white stone reception desk is lengthy and simple, exuding a sense of lightness within the vast space.
The hanging light lines form a layered vertical and horizontal relationship with the stone wall seams, creating a comfortable, open, and stable atmosphere. Turning left from the reception desk, a massive lightbox protrudes from the ceiling above the sand table on the stone surface. The entire Sunac commercial land is vibrant against the backdrop of black and white walls on either side.
The sand table area faces the stairway. From the first floor, black handrails fold and rotate downward, with the final white steps landing on the ground, resembling an open entrance, inviting guests to explore a mysterious realm.
Except for the stairway, the entire staircase is wrapped in black wood veneer. From another angle beneath the stairs, the staircase structure appears like a rising mountain within the space. The black room hovering above resembles a spaceship, while the hanging white lightbulbs and metallic planetary artwork depict the possibilities of future life. Installations and artistic paintings featuring abstract natural symbols stimulate infinite imagination within the boundless black and white universe, transcending the space’s singular function.
The negotiation area near the first-floor window features a rich variety of materials and colors. Marble with natural textures extends from the ceiling to the floor, while soft light falls between black and white. The addition of gray and green introduces a spring-like rhythm. Gray-green armchairs and sofas with clear edges resemble rocks on the ground. Mountains, land, and water merge into materials and furniture, and the rich details of the arrangement create a relaxed and casual atmosphere in the negotiation area. Flowing metal, “annular eclipse” lamps, and suspended meteorite-like artworks continually awaken and reshape your imagination, immersing you in a never-ending cosmic panorama.
Second Floor: Return to the Gentle City
Ascending the black and white stairs to the second floor, the swaying universe and freely growing natural textures give way to a calm, open rest area. A generous expanse of wood coloring on the ceiling and floor gives the space a forest-like foundation, while display racks with varying heights and combinations of open and closed spaces define different areas. The compact arrangement of furniture, books, and artworks brings people’s feelings from infinity back to a more specific environment.
The children’s rest area, designed within this space, features a white-green circular carpet with soft, childlike furniture in rich, gentle colors, exuding sophistication against the city’s skyline visible through the window.
The soft and comfortable sofa, along with the hanging fireplace at the visual center, creates a secure resting space amidst the urban jungle. Sitting around the fireplace without disturbance, guests can relax before entering the showroom, completing a seamless transition from space to mood.
W Studio’s Vision: Day and Night, Mountains and Rivers, Universe and Town
W Studio weaves a tapestry of opposition and unity through space, solidifying the image of an ancient city while continually expanding its boundaries. On the new coordinates of the city, a fresh story unfolds.
Photography by VIEW Architecture Photography
- by Matt Watts