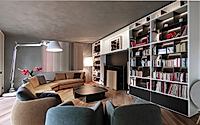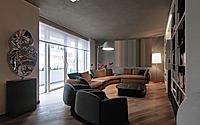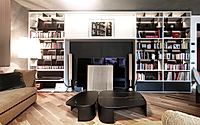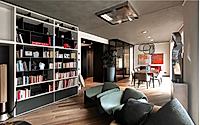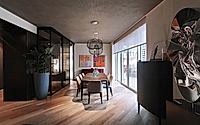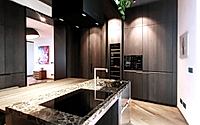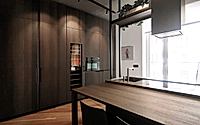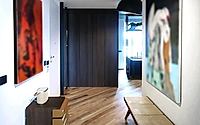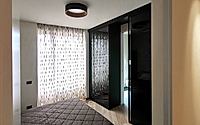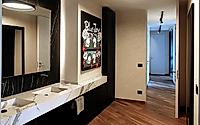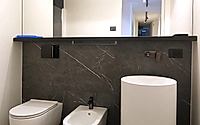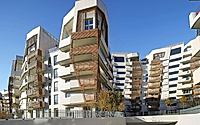City Life Apartment: Marcello Maina’s Luxurious Art-Filled Home
Blending modern Italian design and a collector’s artistic flair, the City Life Apartment in Milan, Italy, is a harmonious fusion of interconnected spaces and natural materials. Crafted by renowned designer Marcello Maina, this prestigious residence within the Libeskind2 residential complex showcases a continuous brushed walnut flooring and walls adorned with natural tones, creating a serene backdrop for the client’s prized art collection.

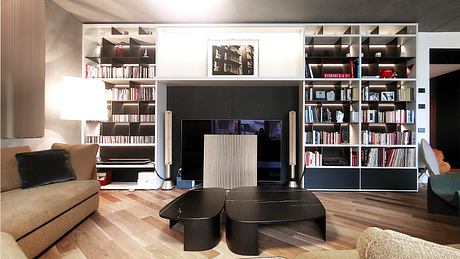
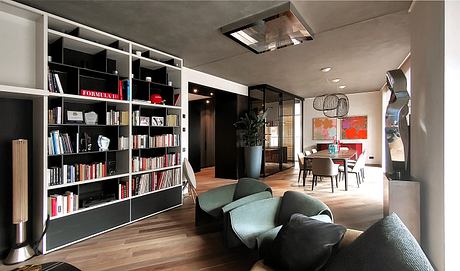

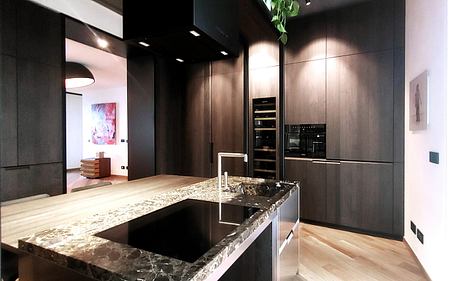
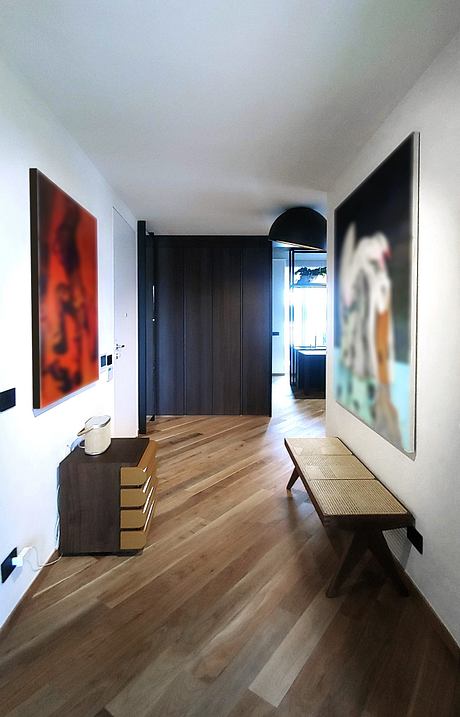
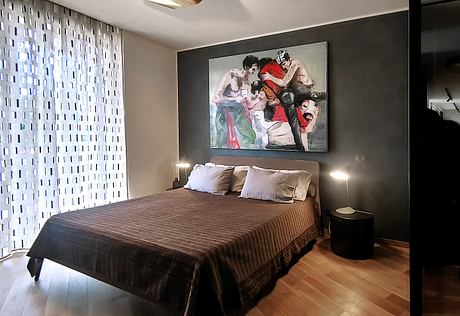
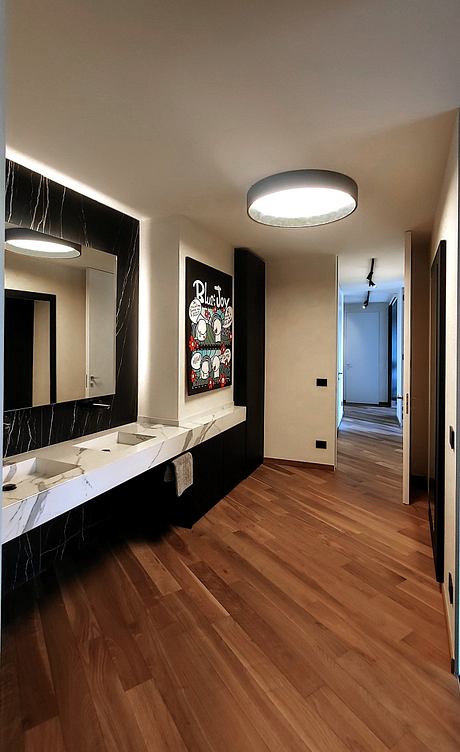
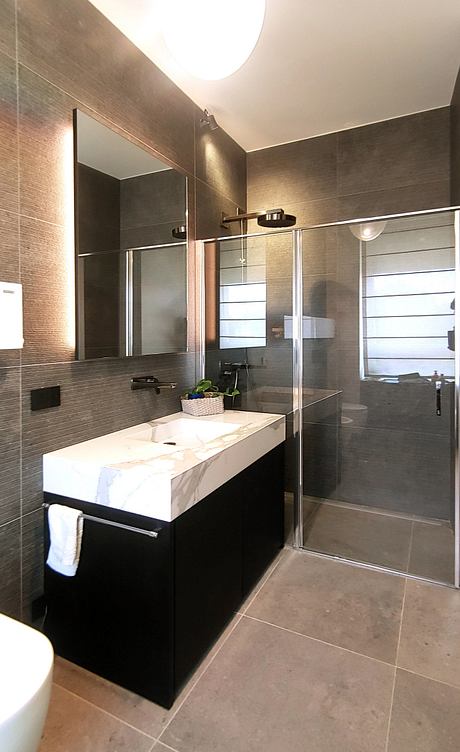
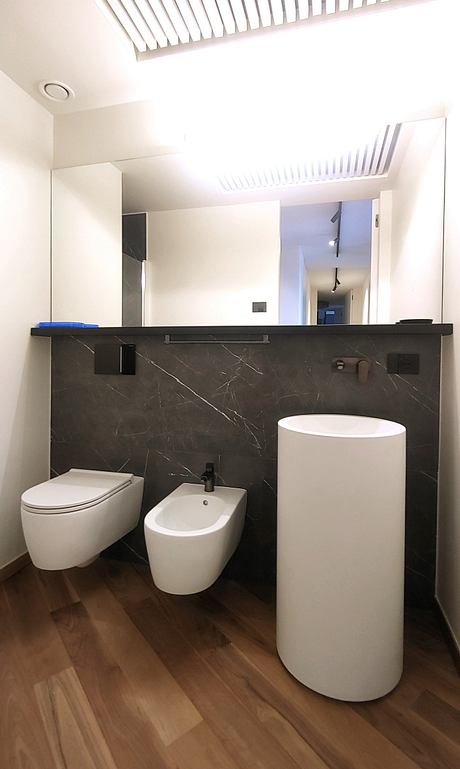
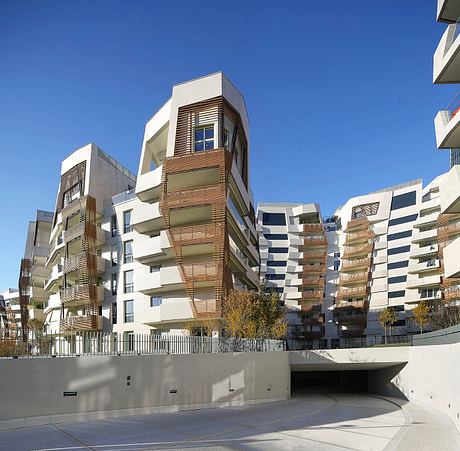
About City Lfe Apartment
Nestled in the heart of Milan, the recently completed Libeskind2 residential complex provided the perfect canvas for Marcello Maina, a renowned Italian architect, to craft a truly captivating living space. Designed for a discerning art collector, this apartment embodies a harmonious blend of expansive, interconnected rooms and a refined material palette that exudes a sophisticated, gallery-like ambiance.
A Seamless Spatial Experience
Stepping into the apartment, one is immediately struck by the fluidity of the layout. Broad, brushed walnut floors guide the eye through a succession of generously proportioned spaces, each connected yet distinct. The walls, adorned with a captivating interplay of light and shadow in natural earth tones, serve as a serene backdrop for the owner’s impressive art collection, which is thoughtfully integrated throughout the home.
Elevated Living and Dining
The living and dining areas embody a refined, minimalist aesthetic, with custom furnishings that complement the artwork without competing for attention. A striking black marble kitchen island, with a sculptural quality, anchors the open-concept layout, seamlessly connecting the culinary and entertaining zones. Overhead, a dramatic lighting installation casts a warm, gallery-like ambiance, further enhancing the curated ambiance.
A Sanctuary of Repose
Transitioning to the private quarters, the bedroom showcases a similar attention to detail, with a large-scale abstract painting serving as the focal point. The en-suite bathroom, clad in rich, dark stone, exudes a sense of luxury and calm, with a freestanding tub and sleek vanity providing a tranquil retreat.
Crafting a Captivating Narrative
Maina’s design prowess is evident in the seamless integration of art, architecture, and interior elements, creating a harmonious living experience that celebrates the owner’s discerning tastes. This City Life Apartment stands as a testament to the power of thoughtful design, where each space and detail work in concert to elevate the everyday into an extraordinary, gallery-inspired home.
Photography by Maina Architetti
Visit Marcello Maina
