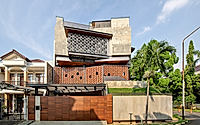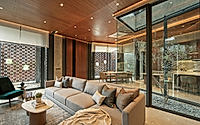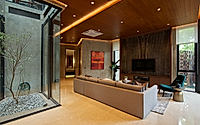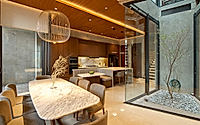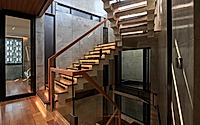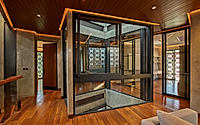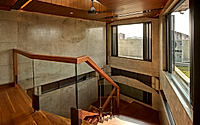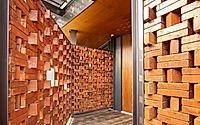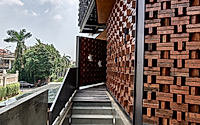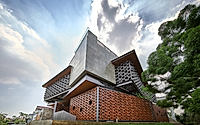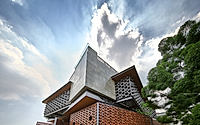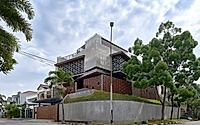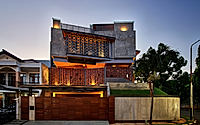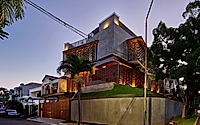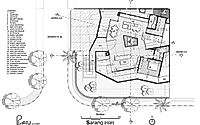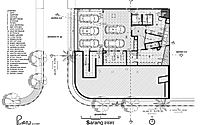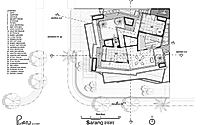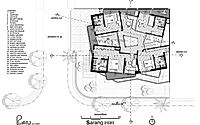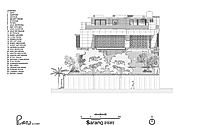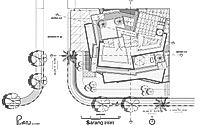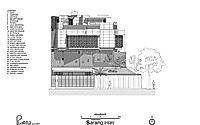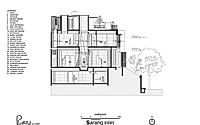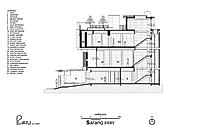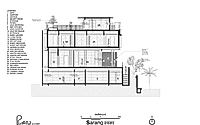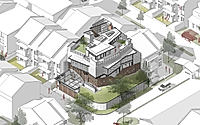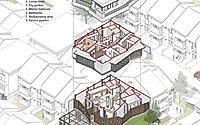Sarang Nest House: Innovative Residential Architecture in Indonesia
Designed by Realrich Architecture Workshop, the Sarang Nest House in West Jakarta, Indonesia redefines the traditional house stereotype. Situated in the residential Taman Buana Permata complex, this 2022 project features a thoughtful, organic design that responds to its environment.
With a four-story layout, the 250 sqm house boasts a parking area, service quarters, and a central garden on the first floor, while the upper levels offer a range of living, sleeping, and outdoor spaces.

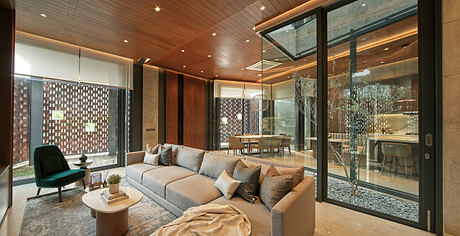
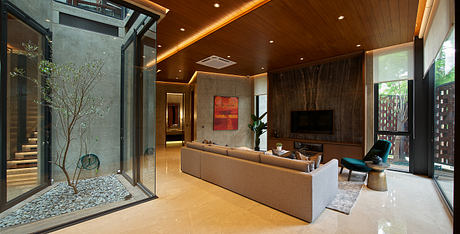
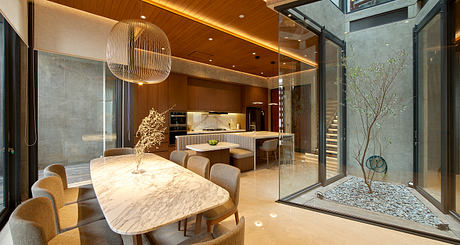
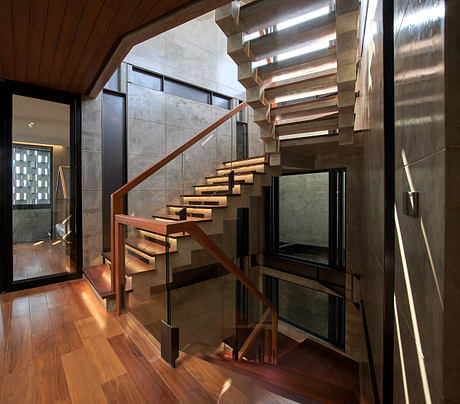
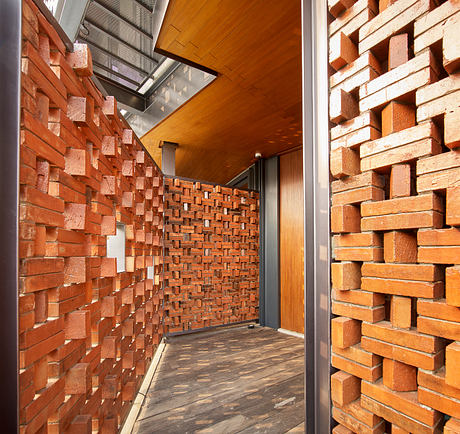
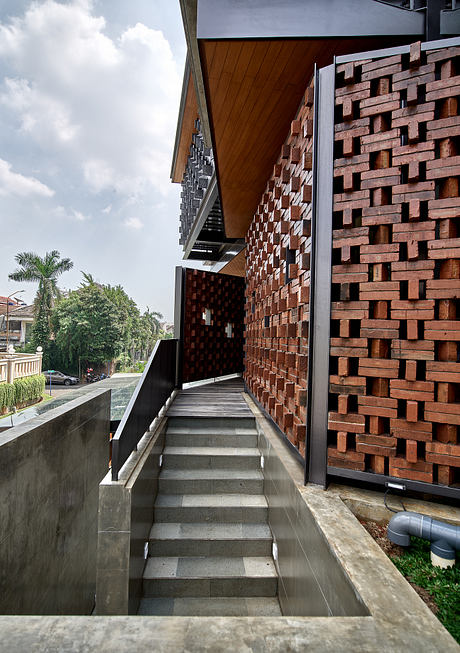
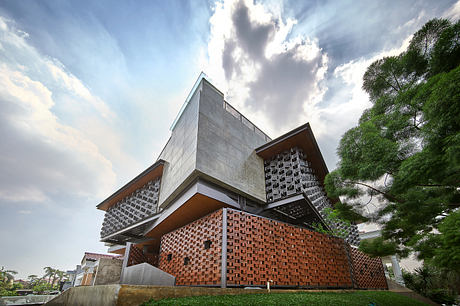
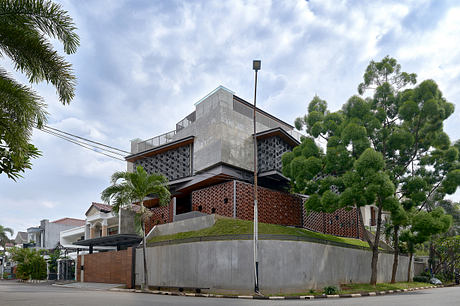
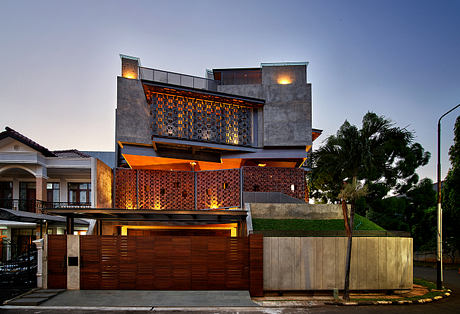
About Sarang Nest House
Nestled in the vibrant Taman Buana Permata neighborhood of West Jakarta, the Sarang Nest House is a captivating architectural masterpiece. Designed by the renowned Realrich Architecture Workshop, this dynamic house defies conventional boundaries.
Strategically positioned at the intersection of the street, the Sarang Nest House embraces its western and southern orientation. Accordingly, the structure’s angled storeys create a harmonious interplay with the environment, leveraging perforated walls to buffer the heat.
A Multifaceted Sanctuary
Spanning four storeys and 250 square meters (2,690 square feet), the Sarang Nest House offers a seamless blend of functional spaces. The ground floor hosts a spacious parking area and service quarters, while a lush garden occupies one-third of the footprint, providing a verdant oasis for the first-floor living spaces.
Thoughtful design elements, such as the perforated service staircase and the central skylight-powered main staircase, ensure optimal air circulation and natural illumination throughout the home. The first-floor open-plan living and dining areas spill out into the garden, creating a harmonious indoor-outdoor flow.
Crafting Tranquil Sanctuaries
As one ascends to the upper levels, the Sarang Nest House reveals its true essence. The second floor is dedicated to private retreats, including a 40-square-meter (430-square-foot) master bedroom, 21-square-meter (226-square-foot) bedrooms, and a playroom. These spaces are thoughtfully shielded by a combination of solid walls and perforated metal screens, ensuring privacy while allowing natural light to filter through.
Culminating at the third floor, the Sarang Nest House offers a remarkable open-air sanctuary. Here, a 48-square-meter (517-square-foot) barbeque area and an enclosed meditation room nestle amidst the home’s dynamic angles, creating a harmonious interplay with the surrounding neighborhood.
A Harmonious Embrace of Nature
The Sarang Nest House’s architectural language is a captivating response to the site’s constraints. By embracing the organic flow and angled layouts, the design fosters a micro-environment that encourages air circulation and privacy, while strategically framing glimpses of the surrounding landscape through perforated walls and carefully placed openings.
Photography courtesy of Realrich Architecture Workshop
Visit Realrich Architecture Workshop
