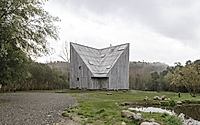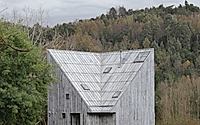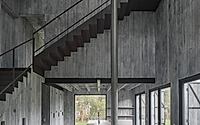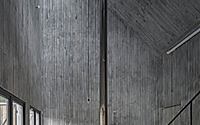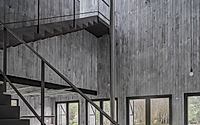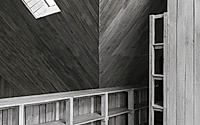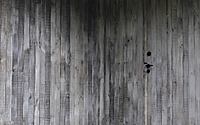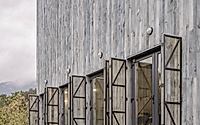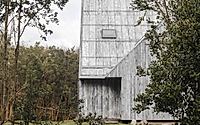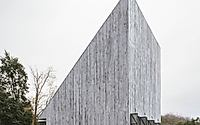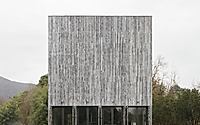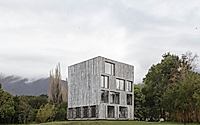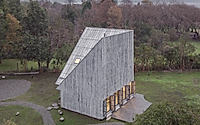Humo House: Celebrating Domestic Duality in Chile
Iván Bravo Arquitectos‘ Humo House in Futrono, Chile, is a captivating exercise in domestic dichotomies. This 2022 house, commissioned a decade ago, is the first time the clients, a couple who have never lived together, will share a roof.
Situated in a natural clearing by a lake, the 11m-cubed structure features a split-facade design that balances public and private spaces, blending seamlessly with its picturesque surroundings.

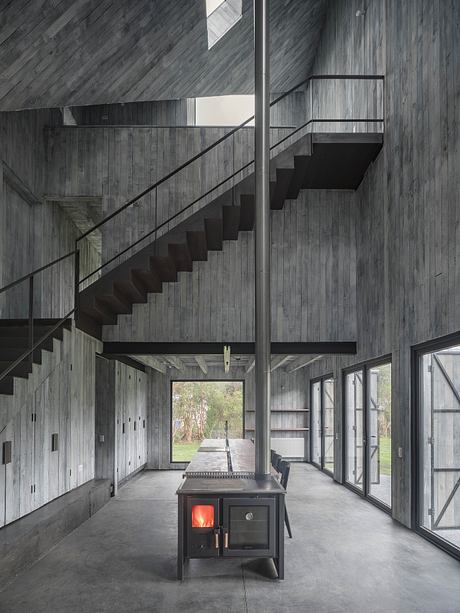
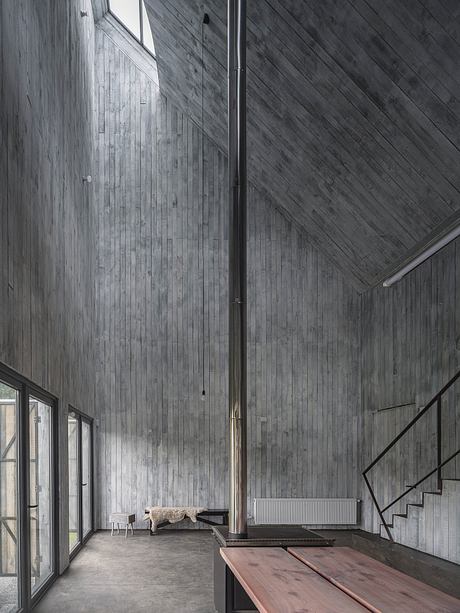
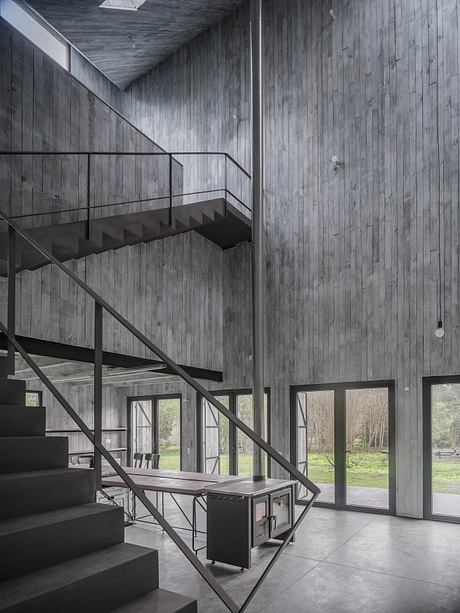
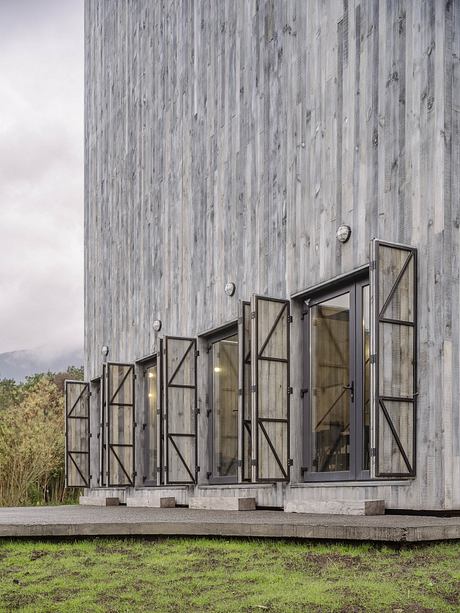
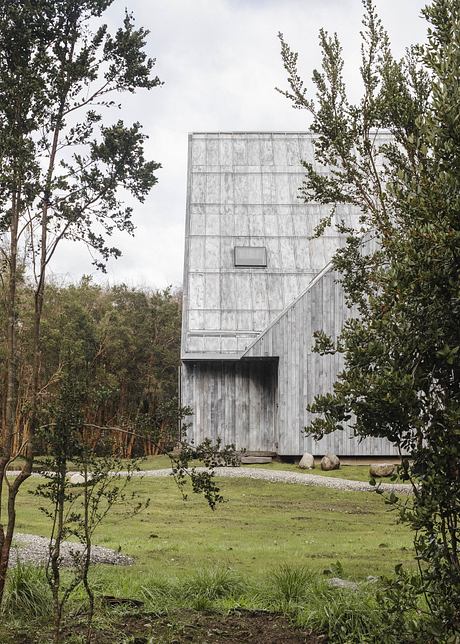
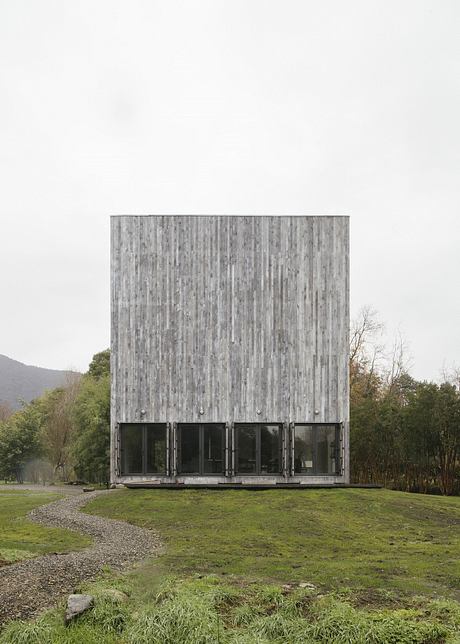
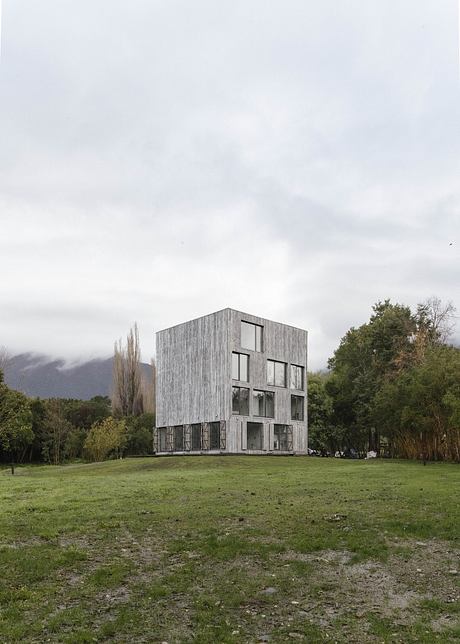
About Humo House
Situated in the southern reaches of Chile, the Humo House stands as a remarkable architectural triumph. Designed by Iván Bravo Arquitectos, this captivating residence was commissioned a decade ago and finally brought to life just two years ago. Interestingly, despite the lengthy gestation period, the client’s vision and the site itself have remained unchanged, making this project a true testament to the enduring power of design.
Blending with Nature’s Embrace
The Humo House is situated in a natural clearing, flanked by a row of towering trees on one side and a gentle stream on the other. Measuring 11 meters (36 feet) on each side, the home’s cube-like form is seamlessly integrated into the surrounding landscape. The dense vegetation and the direction of the flowing river help to obscure any distant context, creating a sense of serene isolation and immersion in the beautiful natural setting.
Embracing Domestic Dichotomies
At the heart of the Humo House lies an exploration of domestic dichotomies. The project’s design revolves around the articulation of opposing pairs, with the two larger facades opening to sweeping views of the nearby lake and the site itself. In contrast, the two smaller facades are almost entirely blind, sheltering the home’s entrance on the lower corner.
Balancing Public and Private Spaces
The Humo House’s interior is thoughtfully divided to accommodate the owners’ unique needs. The public areas, including the dining table and kitchen, occupy one half of the home, while the more intimate spaces, such as the bedrooms and study, are distributed across three levels in the other half. This strategic layout celebrates the act of sharing in the common areas while respecting the owners’ individual privacy.
A Timeless Material Palette
Both the interior and exterior of the Humo House are clad in raw timber slats, stained one by one. The rugged texture and varying shades of gray lend the home a timeless appearance, seamlessly blending it with the frequently foggy mornings that characterize the region. This material choice not only heightens the home’s connection to its natural surroundings but also imbues it with a sense of enduring elegance.
Navigating the Landscape
A winding path connects two small ponds, leading visitors through the home’s entrance and terrace before crossing the nearby stream and culminating at a cozy fire pit. This meandering journey continues through the dense vegetation, eventually revealing a glimpse of the serene lake beyond, offering a tantalizing preview of the home’s stunning natural setting.
Overall, the Humo House stands as a captivating architectural marvel, blending seamlessly with its picturesque Chilean landscape and celebrating the nuances of domestic life. With its timeless design, thoughtful layout, and deep connection to nature, this exceptional residence embodies the very essence of a tranquil and harmonious living experience.
Photography by Marcos Zegers
Visit Iván Bravo Arquitectos
