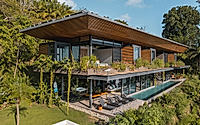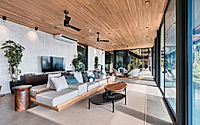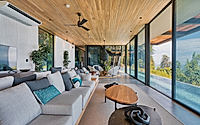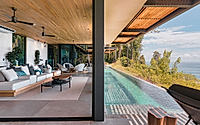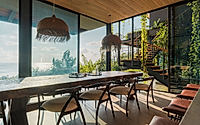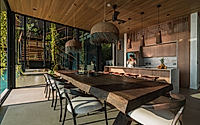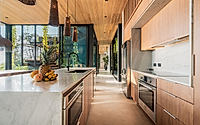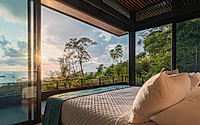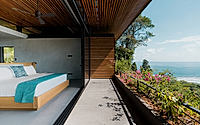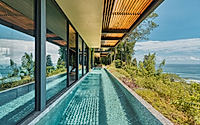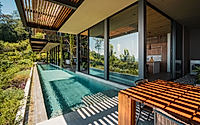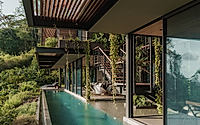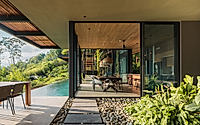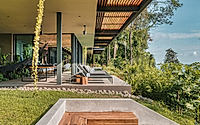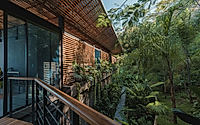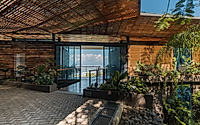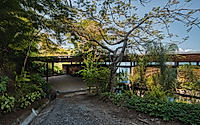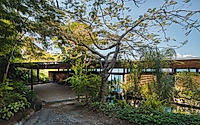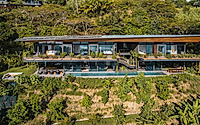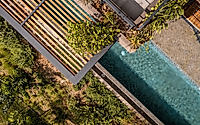Cascada de Luz: Serene Costa Rican Hillside House by Studio Saxe
Across the lush Costa Rican landscape, ‘Cascada de Luz‘ by Studio Saxe emerges as a serene haven, offering a captivating glimpse into the harmonious fusion of architecture and nature. Situated in Osa, Puntarenas Province, this stunning 2023 house design showcases a masterful interplay of light, materials, and ecological integration, creating a truly exceptional living experience.

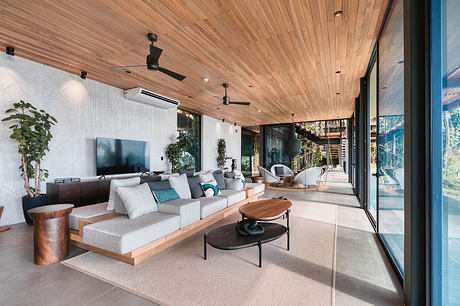
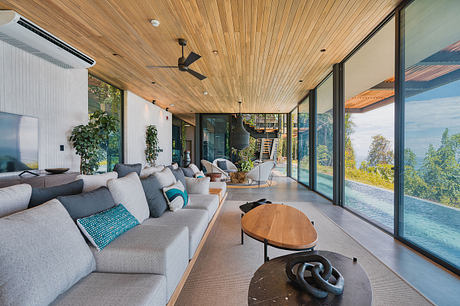
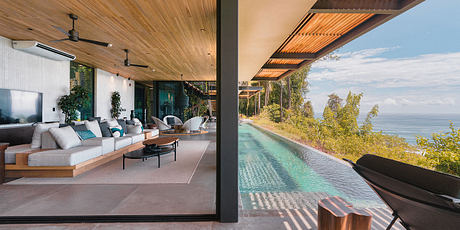
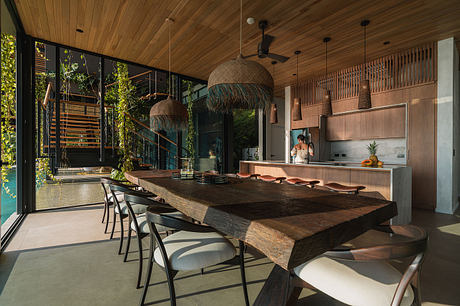
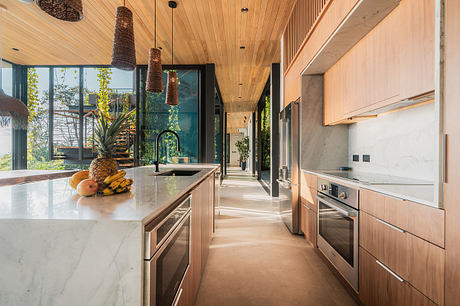
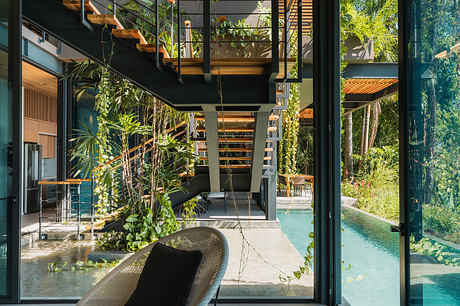
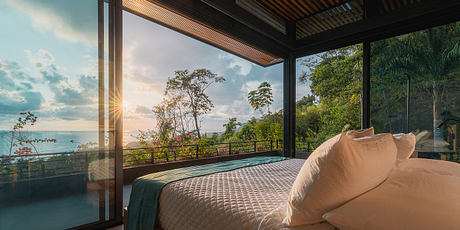
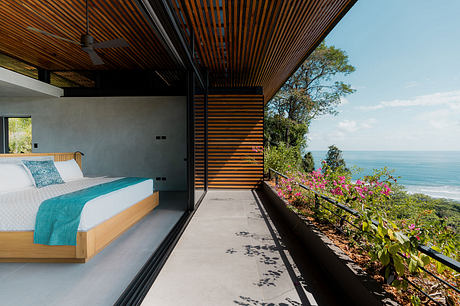
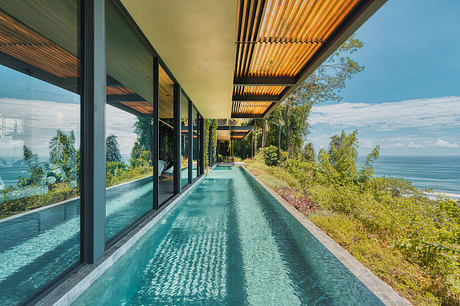
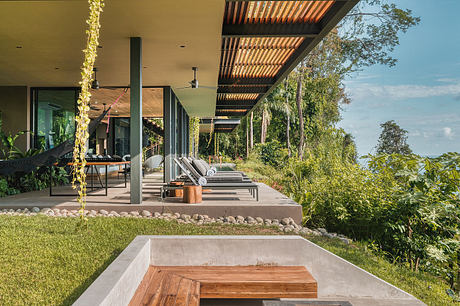
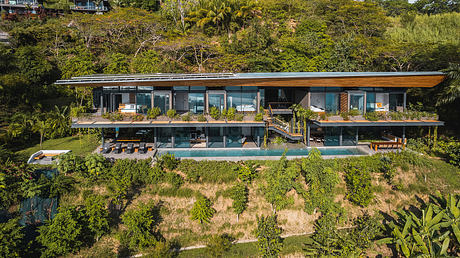
About Cascada de Luz
Nestled into the lush mountainside, across from the vibrant surf town of Dominical, “Cascada de Luz” emerges as a serene haven. Moreover, this home gazes out over the expansive horizon, where whales annually rear their young.
Embracing the Elements: A Harmonious Symbiosis
Sunrays filter through the perforated roof canopy, casting a soft, dappled light over the spaces below. Furthermore, a refreshing breeze flows up through the home, carrying the scent of native flowers. Additionally, as day transitions to night, the ocean mirrors the stars above, and the waves rolling over the sand offer a soothing rhythm for restful slumber.
Architectural Narrative: Highlighting the Surroundings
As visitors arrive and descend the driveway, they are offered glimpses of the ocean through the trees, over the top of the house. Furthermore, the roof covering is composed of perforated panels, tinted blue to create a seamless visual transition with the ocean’s horizon. Additionally, dropping below a soaring overhang, visitors find themselves in a cool and protected arrival area, where soft light permeates through the perforated panels, translucent sheets, and an array of teak louvers, creating an ambiance reminiscent of a dense jungle.
Seamless Integration: Blending Indoors and Out
A wooden bridge suspended over a bamboo grove leads to the second level, where bedrooms, including master suites on each wing, have independent balconies, bathrooms, and outdoor showers. Moreover, the two levels are connected by an open staircase in a central atrium, suspended over a shallow extension of the 24-meter (78-foot) infinity lap pool. Additionally, the social lounge and terrace below are enveloped by jungle on three sides and open to the pool, encouraging circulation through the water as easily as on foot.
Sustainable Design: Harmonizing with Nature
The roof functions as a large rainwater collection and filtration system, with perforated panels naturally sieving out leaves and debris, keeping the downspouts clear. Moreover, the dynamic roof form is intentionally shaped to direct rainwater into three enormous storage tanks below the carport, providing all water needs for the house and landscape throughout the year. Furthermore, photovoltaic panels are dispersed between the roof panels, providing the house with autonomous renewable energy.
Landscape Integration: Reviving the Original Environment
The architectural design was developed in tandem with the landscape, ensuring a harmonious integration. Vegetation was incorporated into all spaces, with planter boxes surrounding the second level hosting a cascade of vines down the sides of the house, converging in the central atrium. Additionally, the gardens and surrounding terraces are filled with a variety of endemic plants that help regenerate the soil, providing sustenance for local wildlife and a lively, interactive environment.
Structural Ingenuity: Embracing the Steep Terrain
Building on a steep slope presented challenges, but the long pool doubles as an enormous retaining element, anchoring the house against the mountainside. Furthermore, the sizable water tanks necessary for the dry season were hidden against the backside of the building pad, using that as a base for the carport on the second level. Additionally, the roof’s structural design appears to float lightly above the mass of the house while withstanding hurricane-force winds and supporting the combined weight of the solar panels and water loads.
Photography courtesy of Studio Saxe
Visit Studio Saxe
